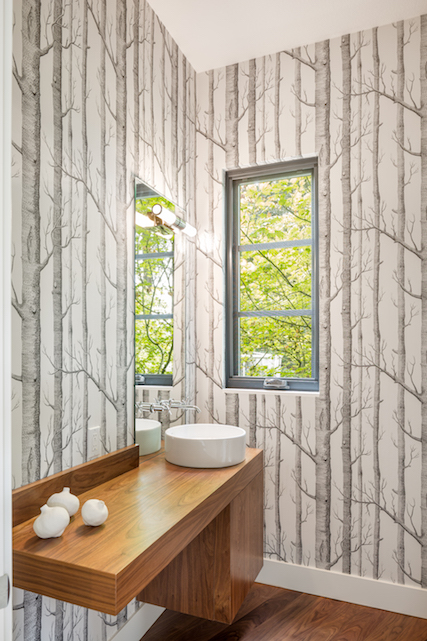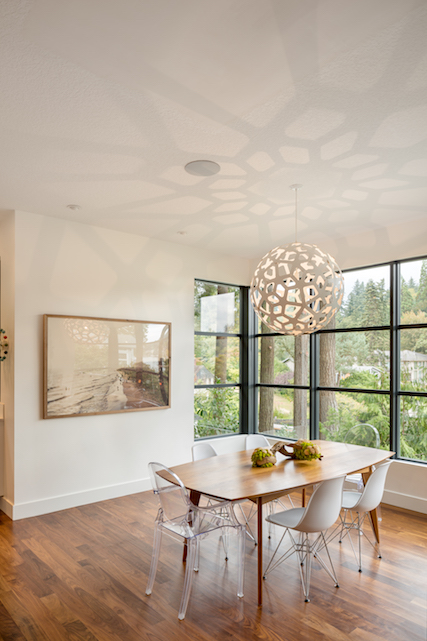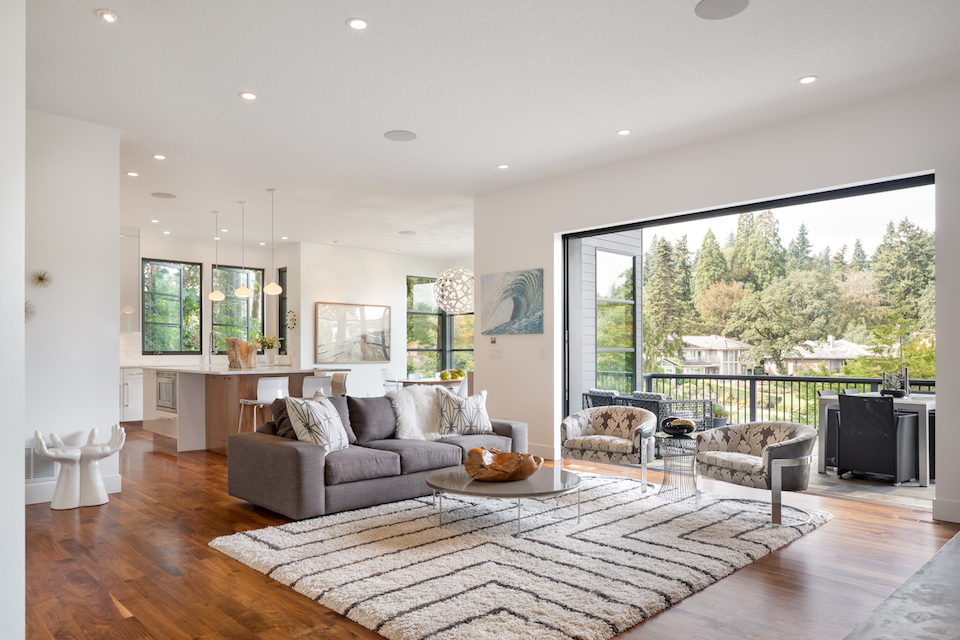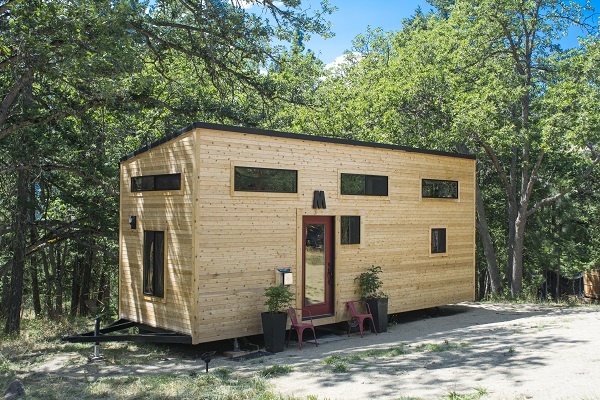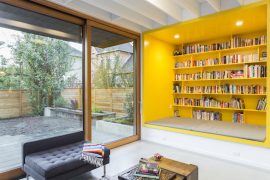written by Melissa Dalton | photos by Josh Partee
Good design pays attention to the smallest details, as these two recent bathroom remodels prove. We queried their designers to learn the secrets behind these refreshing new rooms.
Lake Oswego: A Spectacular View Gets Its Due
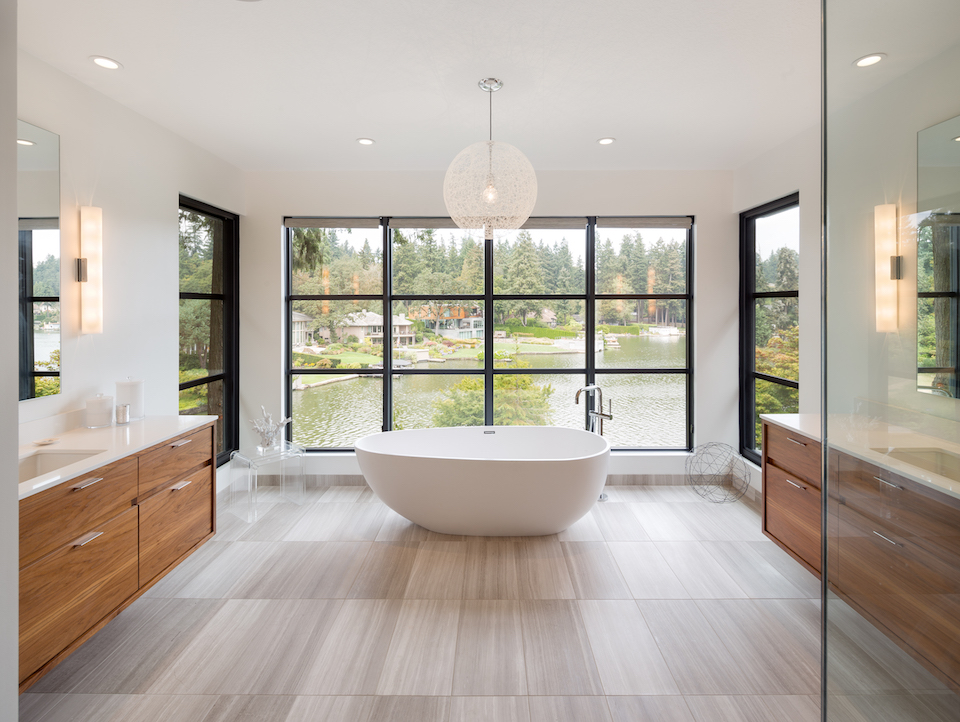
Three years ago, a Las Vegas couple relocating to Lake Oswego discovered a gem on their house hunt—a generous family home in a classic Pacific Northwest lake setting. The existing architecture of the home, however, did nothing to make its picturesque surroundings visible. “The house had this stunning lake view, yet the windows weren’t oriented to take full advantage of that,” said designer Kricken Yaker, co-owner with her husband, James Yaker, of Vanillawood. The designers collaborated with the new homeowners to overhaul the house from top to bottom, with the goal of putting the beautiful scenery front and center. Nowhere was this more successful than in the principle bathroom.
There, the footprint was first enlarged and reconfigured to make room for a pair of his and her closets. Then the team selected finishes in order to create a calming and spa-like atmosphere. To that end, they chose honed limestone tile from Pental for the floor, as well as the walls inside the glass walk-in shower. Custom floating vanities, composed of walnut and adorned with slim pulls from Chown Hardware, add to the room’s open and airy feel. Unfussy frameless mirrors reflect the natural light.
Fittingly, the room’s centerpiece is now the view, thanks to the installation of expansive windows. “We changed the windows to create floor-to-ceiling glass,” Yaker said. The glass wraps the freestanding soaking tub to act as an inviting destination upon entering the room. (Discreet shades make more privacy available.) All in all, it’s an upgrade to encourage tranquility even on the darkest days—all the better for the new Oregon transplants. “We do have a pretty long winter here,” Yaker said. “So that’s often the main target of what we’re trying to do—create lightness and brightness.”
Portland: A Streamlined Update for a Clunky Cape Cod
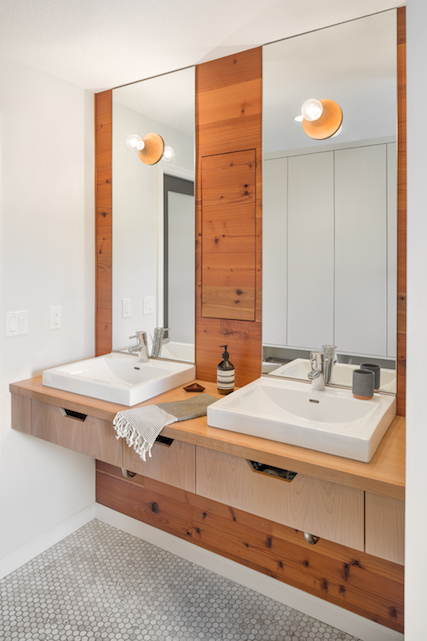
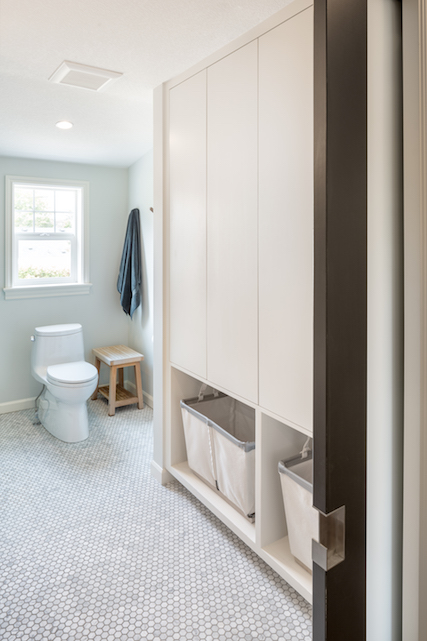
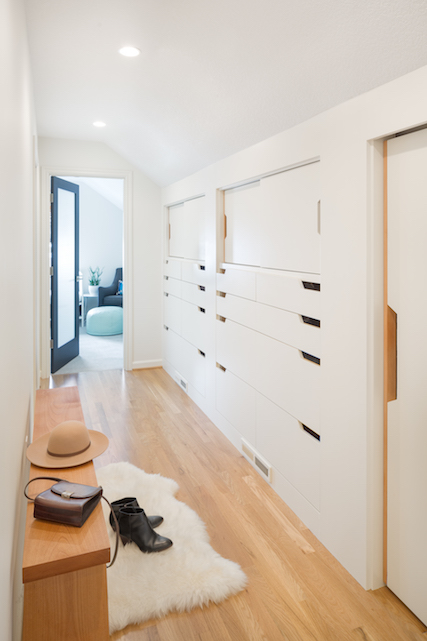
Although the young couple had been living with the “sort-of-finished attic space” in their Cape Cod home for years, the prospect of a new baby in the family became the perfect catalyst for a change. “[The upstairs] always felt unfinished to them,” said Jenny Guggenheim, interior designer and co-founder of Guggenheim Architecture and Design Studio. The plan for the remodel: “To create a suite effect where everything speaks to each other,” Guggenheim said. She, along with her husband, co-owner and architect, Jeff Guggenheim, created a nursery and much-needed storage, as well as revamped the principle bathroom.
The designers achieved this by making significant tweaks while staying within the existing layout. “We had to find a way to create interest using economical products,” Guggenheim said. For instance, they kept the tile in the shower enclosure, as well as the marble hex flooring. Then they installed reclaimed redwood on the sink wall to create warmth and textural contrast. The wood was sourced from local supplier Viridian.
“We liked the story that it was old fencing re-milled, to be used again,” Guggenheim said. A custom maple counter replaced two inefficient Ikea vanities. On the opposite wall, full-height custom cabinetry conceals the laundry collection, linens and toiletries. “There was basically no storage in there before,” Guggenheim said. A pocket door with frosted glass both saves room and allows ample light to pass to the hallway. Additional custom cabinetry creates more closet space. The cabinetry features doors lined with alder and matching cut-out drawer pulls, in order to speak the “same design language” as the bathroom and knit the whole floor together. It is just such attention to detail that now makes the finished space a serene backdrop for life with a new baby.


