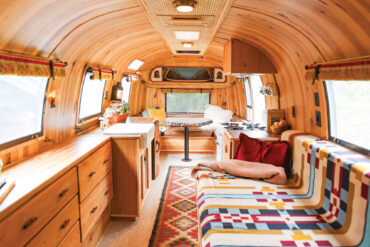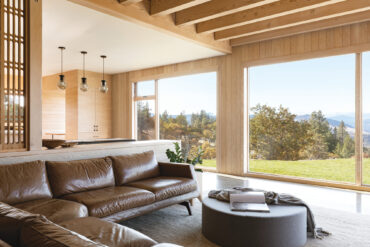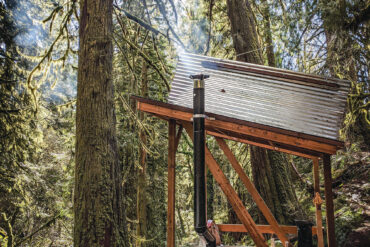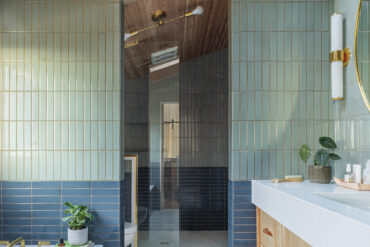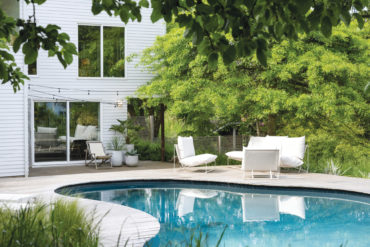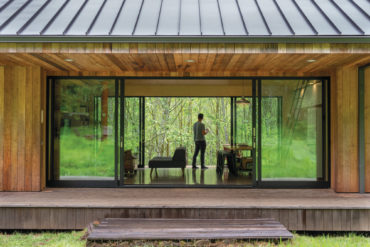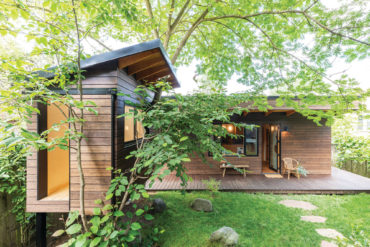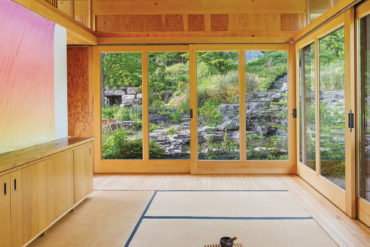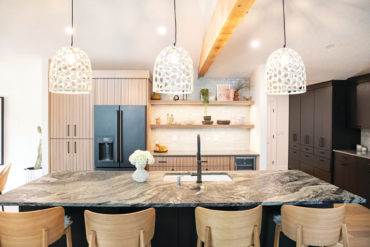Art and Craft in an Airstream
A couple creates one-of-a-kind Airstream interiors in Southern Oregon written by Melissa Dalton photography by Bethany Williams With a business name like Perpetually Devastated, Parker Bolden and Bethany Williams are used to explaining the meaning. “We are sensitive people and find the state of our world depressing sometimes,” said Williams. “People hate others just for being different. There’s environmental degradation, extractive capitalism, the list could go on and on. You could just be really sad. It’s all perpetually devastating. And yet, you have to find a way to make yourself happy, to make things just a little bit better if you can.” One of the ways that the two have done that is by renovating Airstream trailers alongside a talented crew at their shop in Southern Oregon. Each project starts with a trailer that has solid bones, which they use as a base to rebuild the interior from scratch, from…


