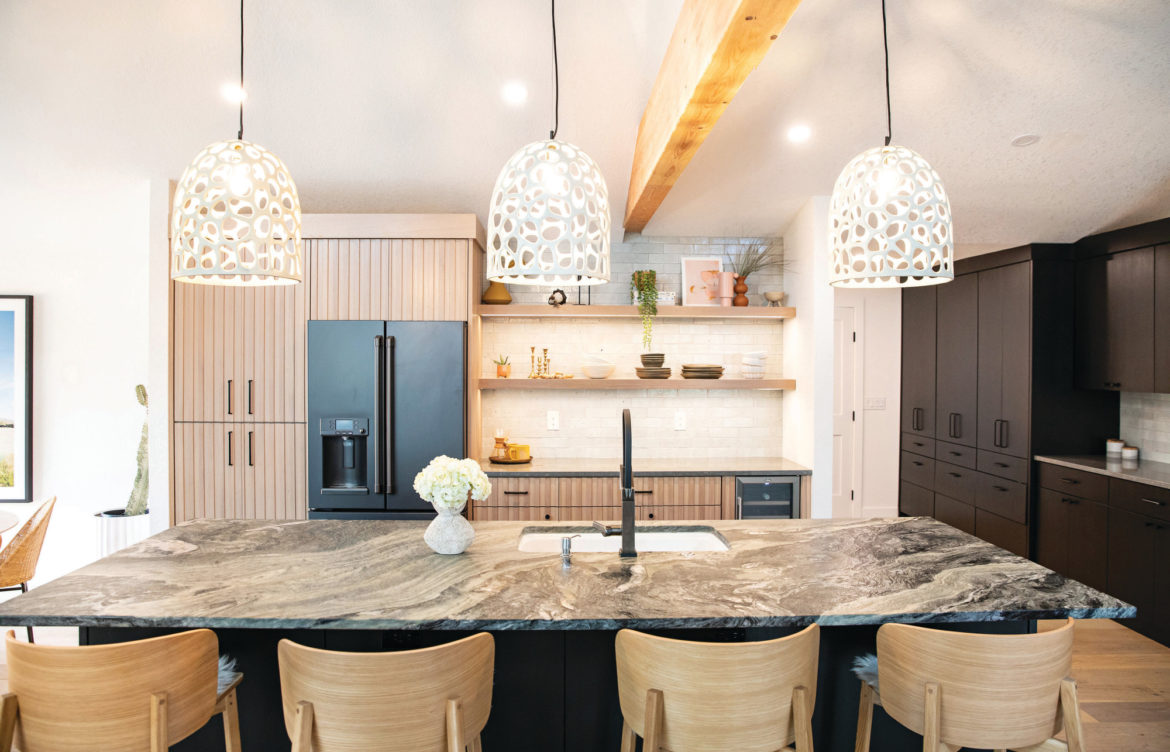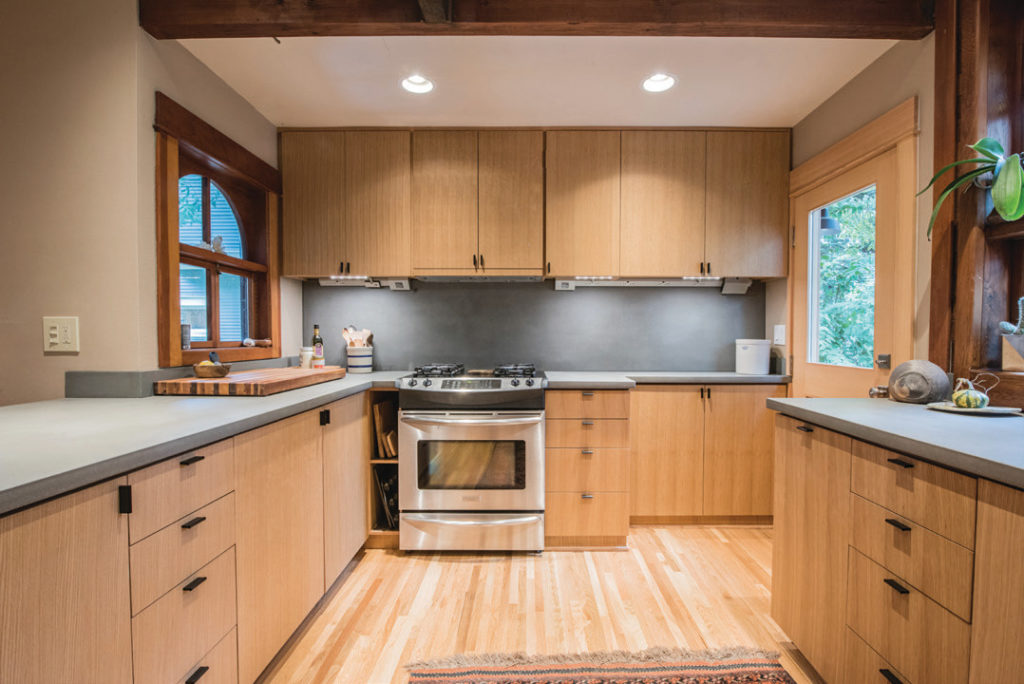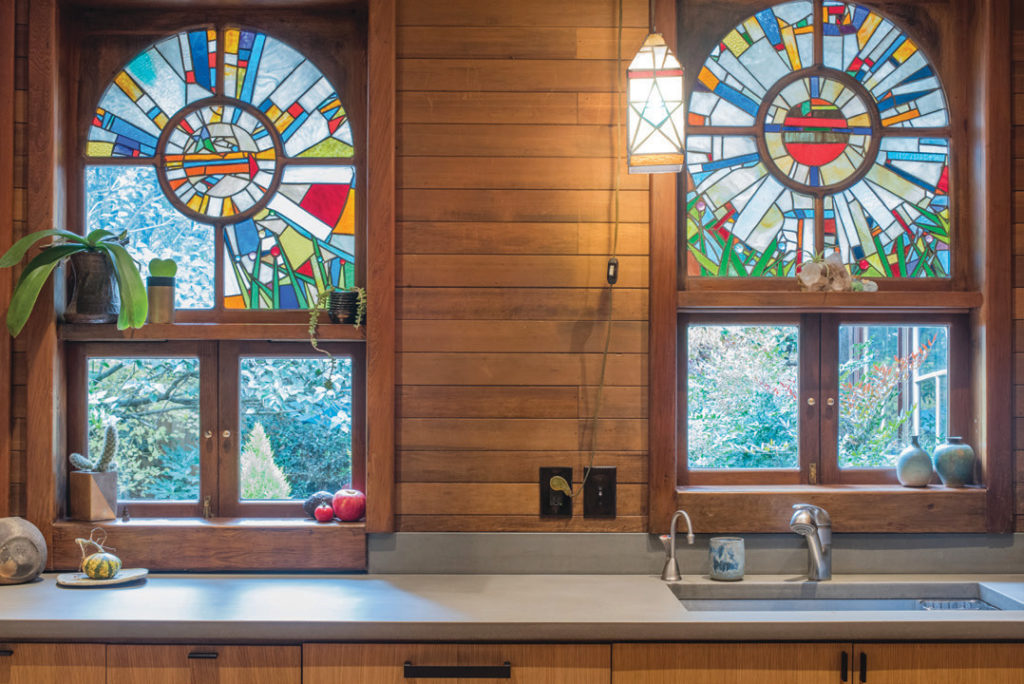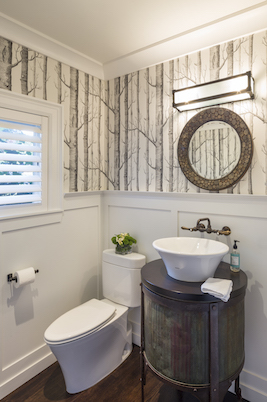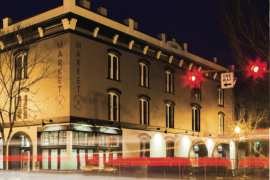Two kitchen remodels stay true to their owners’ artsy backgrounds
written by Melissa Dalton
Bend: For a stylist, a kitchen curated like a killer outfit
For every kitchen remodel, Sarah Westhusing takes as many cues as possible from the clients to shape the new design, from learning their favorite hotels, to whether they can abide counter clutter. When the interior designer began working with Beny and Leslee Rabuchin on their Bend home in 2021—he’s a mortgage broker and she’s a stylist—Westhusing immediately noticed Leslee’s artistic flare. “She always has the most fun and playful outfits and hats,” said Westhusing. But the couple’s home, a ranch built in 1984, “and not a cool 1950s ranch,” noted Westhusing, was not fulfilling Leslee’s innate sense of style.
Functionally, the kitchen layout needed some tweaks. A dropped ceiling and too many upper cabinets made it feel dark, and an L-shaped counter effectively cut off the flow into the adjacent living room, an odd effect for the open plan. To save on budget, Westhusing kept the sink and stove in the same place, as rerouting plumbing and gas lines adds expense, then streamlined the counter to create a generous island with seating on one side. The final step was to remove an awkward structural support that bisected the counter, add a sizable beam to take the load, and vault the ceiling for an airier feel.
The room’s new focal point is the custom cabinetry fabricated by local cabinetmaker Alfonso Martinez of Martinez Construction. For it, Westhusing specified white oak veneer with slatted fronts, each slat hand-glued into place. In this way, the cabinetry creates pleasing texture and defines the kitchen against the adjacent rooms. “They wanted to keep the house white and very light and bright, so it needed something else other than a bright color,” said Westhusing. “The [cabinet] texture is a good happy medium.”
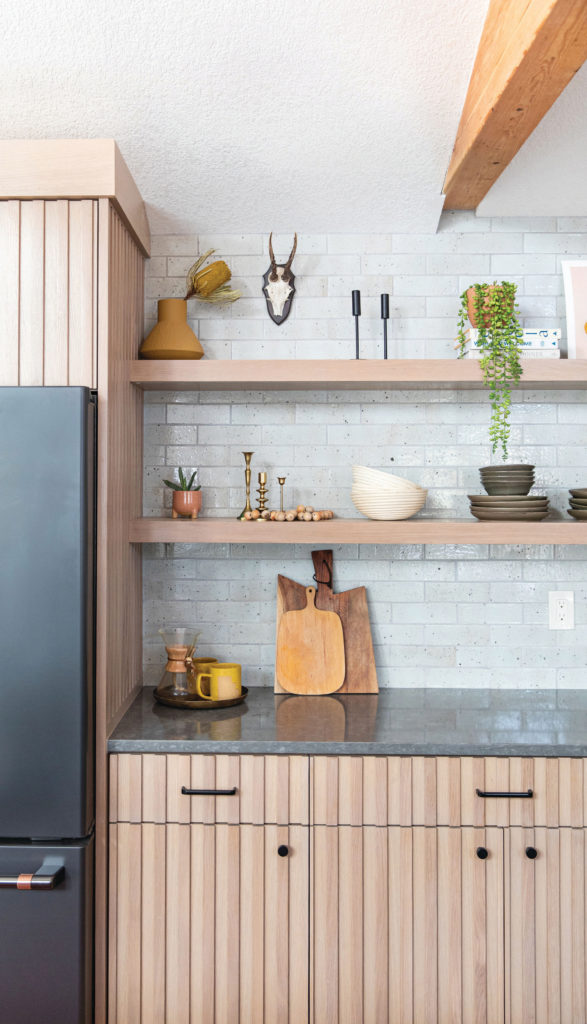
Additionally, the white oak keeps within the overall palette of natural materials, which includes the leathered amazon granite slab on the island, the handmade Clé tile covering the backsplash, and the cabinetry with an ebonized stain that lets the wood grain emerge. Westhusing hung three oversized pendants over the island, their open-weave pattern reminding her “of something you’d find in the ocean, or a piece of coral. Really porous and natural,” said Westhusing.
Now, the new kitchen comfortably accommodates all of the couple’s likes and dislikes. There’s a stealth pull-out counter to the left of the fridge for Beny’s coffee supplies and Vitamix. “He hated when everything cluttered the countertop,” said Westhusing, who also planned for two open shelves dedicated to Leslee’s creative rearranging. “It was important to have an area to just showcase her,” said Westhusing.
Portland: A new kitchen displays cherished family art
When Aisha Harley drives around Portland, there’s a good chance she’ll pass by the artwork done by her late father, Jere Harley, an artist and musician who also worked as a commercial sign painter. Starting in the 1970s, Jere was commissioned by developer Joseph Weston to paint a series of roses across 21 area buildings, including downtown’s Tiffany Center, in a series commonly referred to as the Weston Rose Murals. “His artwork is everywhere, and so I feel like he’s always smiling upon us,” said Harley. “I’ll be driving down the freeway and be like, ‘Oh, there’s dad’s rose.’”
The Southeast Portland bungalow where Harley grew up, and now lives after buying the home, also proved a handy canvas for Jere. In the late ’70s, her parents remodeled the kitchen, removing walls and streamlining the layout, and Jere installed several original stained-glass windows. “The stained-glass project was sort-of a one and done for the house,” said Harley.
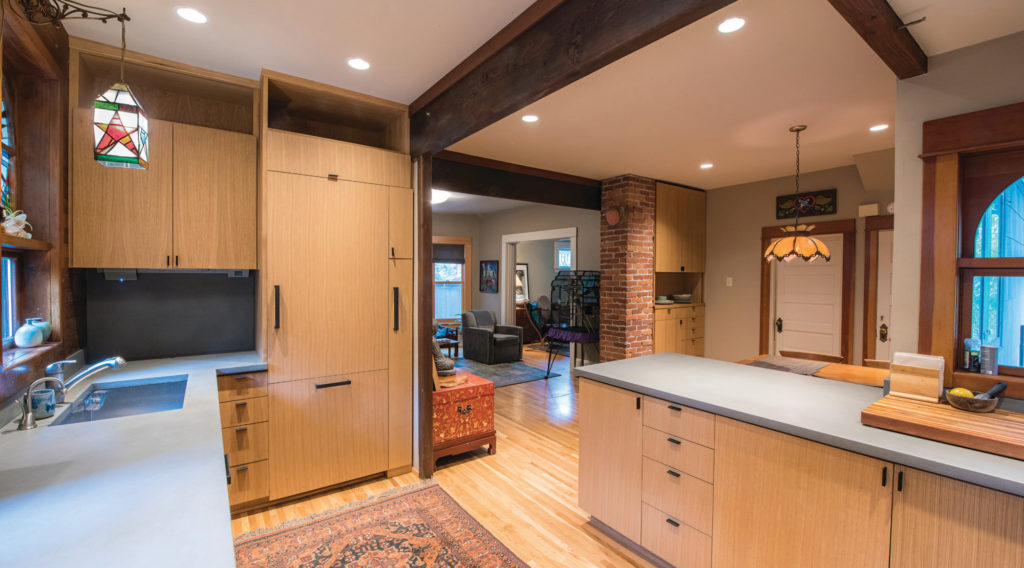
To update the space, she worked with interior designers Shannon Baird and Anna Carmel of Shannon Baird Design. The goal was to keep those cherished pieces in place while eking out more functionality and incorporating Harley’s preference for a Japanese modern aesthetic. Key to the new design, and in keeping with the existing artistry, was to eschew standard box cabinetry and approach the room as though “designing a piece of furniture,” said Carmel.
To that end, the design team specified rift sawn white oak cabinetry, made by craftsman Nic Walker, to wrap the room and fill in a niche by the chimney in the dining room. The floors were replaced with new oak, and the designers kept the wood paneling installed by Harley’s parents. Custom concrete by Cement Elegance covers the counters and backsplash. “The house has such lovely, soft, tonalities and textures. We did not want it to look brand new out of the box,” said Baird. “We wanted to use products that were all indicative of artists and craftspeople.”
Working around the existing elements, such as the windows and an exterior door, proved challenging, but being exacting with the cabinetry was the solution. The team integrated the refrigerator, stepped back a cabinet run so it allows an exterior door to swing open, and created display space for Harley’s wares, which are essential oils. Harley’s favorite bit? A customized drawer that fits more than 100 bottles. “There’s little slots that they all fit in, and they’re all alphabetized,” she said.
“Often when we begin to design a kitchen remodel, we want to make it look seamless, as if it’s always been there, yet modern and to today’s standards. This house, however, was unique,” said Carmel, and more about artfully layering the past and present together. “We decided to embrace many of the former details.”


