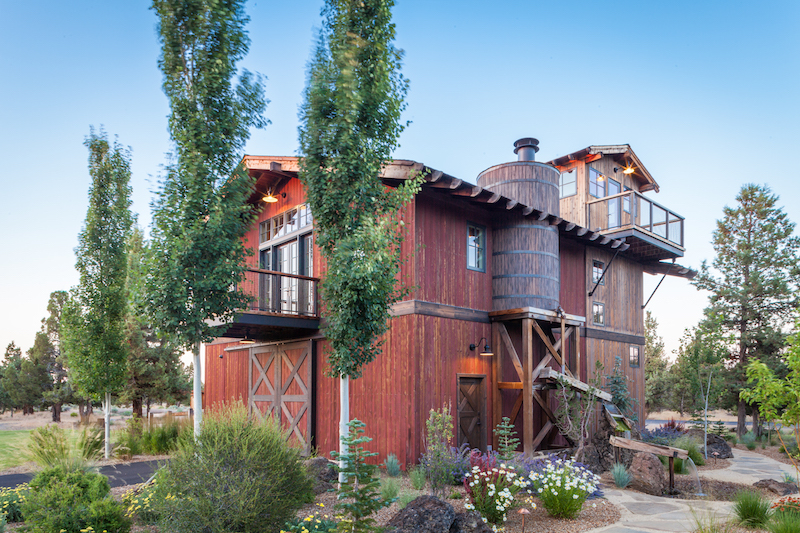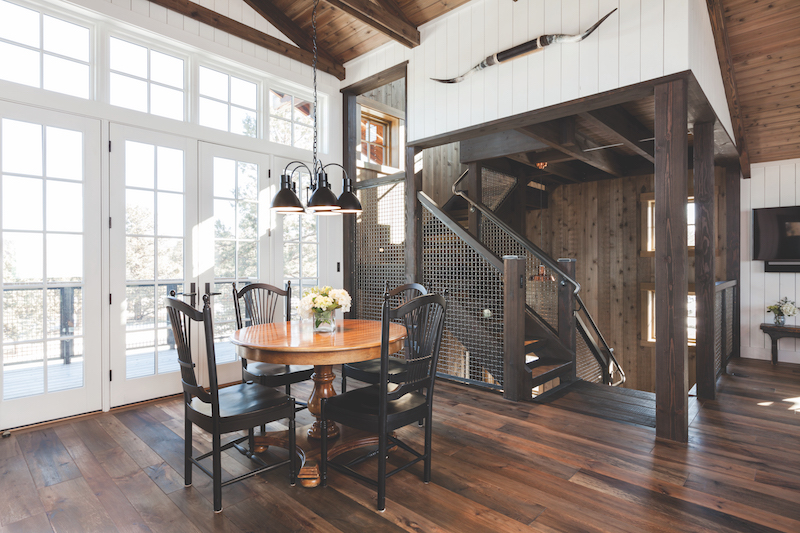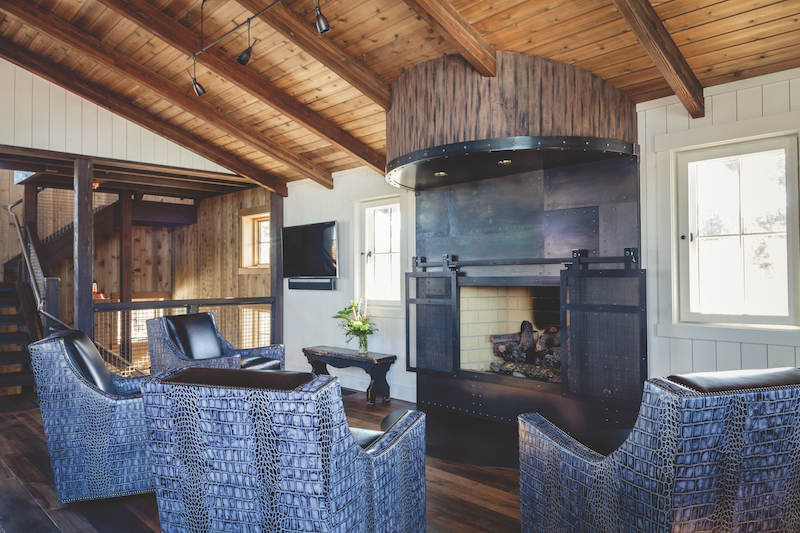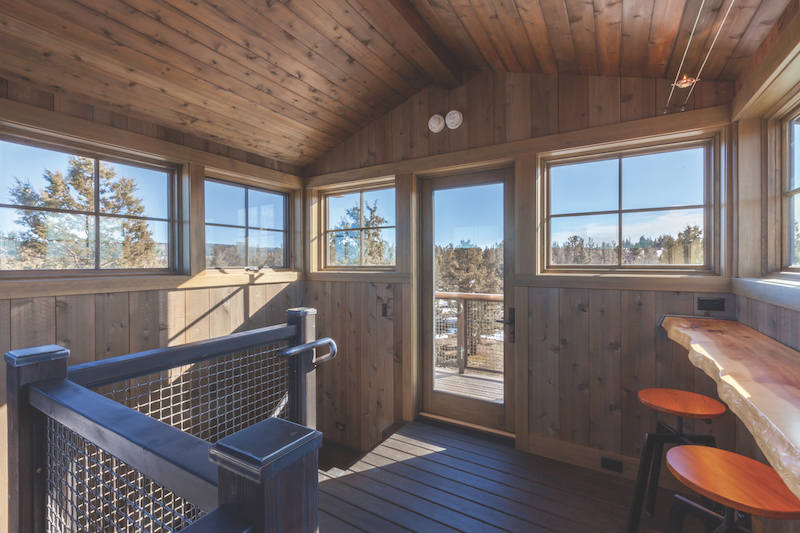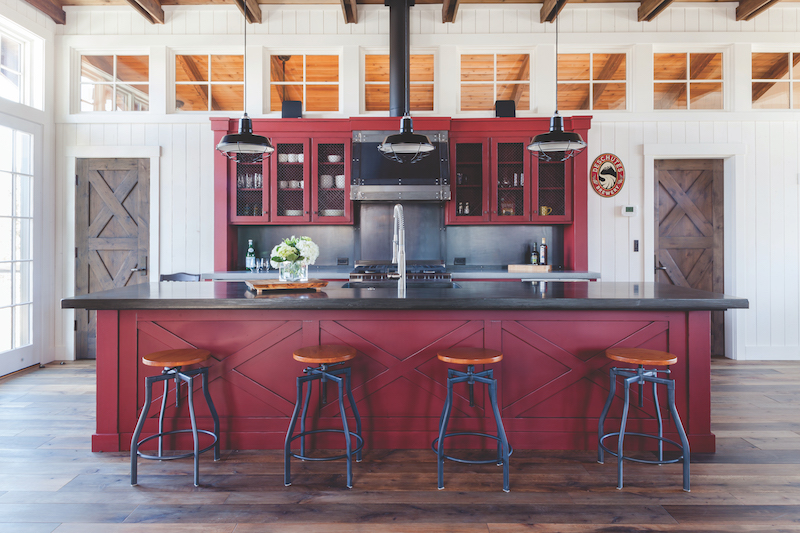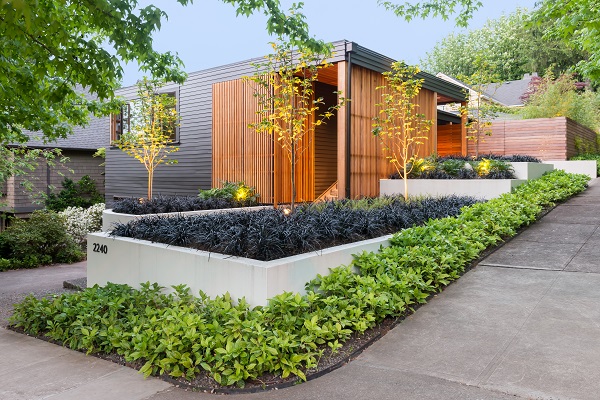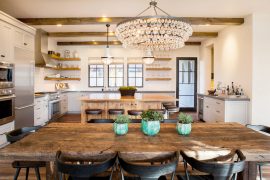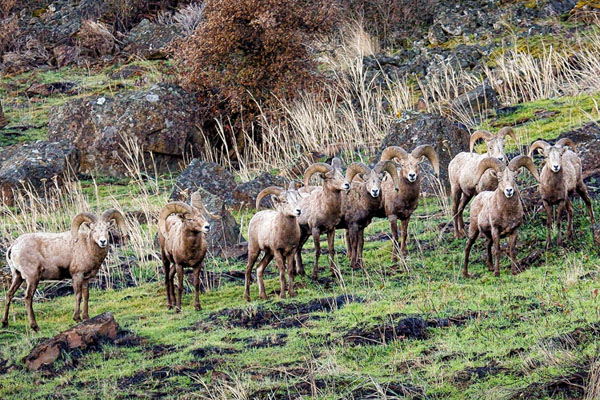A Refreshed Barn in Tumalo
written by Melissa Dalton | photography by Cheryl McIntosh
Sometimes it takes a little elbow grease to reveal a building’s character. Such was the case with this rustic barn on a Tumalo ranch. The barn’s second floor had been converted into a slapdash one-bedroom apartment of an indeterminate era. Basic finishes, like knotty pine paneling with a waxy sheen and blah beige carpeting, did nothing to evoke the barn’s provenance or show o the fantastic views of the Three Sisters and surrounding ranch land. Neither did the exterior fare any better: “It was brown on brown on brown,” said Alexandria Reid, an interior designer with the Bend-based firm Legum Design. In 2015, Reid and contractor Kevin Rea, owner of Rea Company Homes, teamed up with the homeowners to gut the “remuddle” and tap the building’s potential. Throughout the eight-month remodel, the team’s top priority was to ensure the barn’s interior and exterior meshed. “ The idea was to redo it but not have it look like we redid it. The client wanted it to be fresh, but he didn’t want it to be out of character,” Reid said. To that end, the exterior received new siding and a coat of traditional red stain, X-panel doors and all new windows. Then the waxy paneling and lackluster drywall inside was replaced with vertical whitewashed, hand-distressed pine planks, and cedar paneling and a series of Fir collar ties at the ceiling. “ There’s no sheetrock in the whole place,” Rea said. Two additional moves fulfilled the design ethos. First, the team rebuilt the staircase leading to the barn’s third-story observation tower.
Metal accents, via steel mesh panels and a custom railing, deliver cool contrast to the wealth of wood. The replace feature proved a bit more tricky, Reid said: “We asked, ‘How do we get this to speak to the rest of the house?’ We wanted it to feel purposeful.” The solution was the addition of a faux exterior water tower with metal banding, its barrel carried inside so as to provide a striking focal point to the open layout, as well as a chimney for the fireplace to vent. Choosing colors was a balancing act between the deep red of the kitchen cabinets and the blue tones in the chic living room upholstery. “ The pop of red is the only super warm tone that we have in the remodel,” said Reid. “It definitely gives you that barn feel to have the red kitchen.” Concrete countertops, a sheet metal backsplash, and a custom metal stove hood temper the fiery hue and sync up with the bespoke metal replace surround and staircase. In the lookout tower, walls sheathed in cedar and a counter fashioned from a chunk of juniper picked up in the desert create a cozy nook to appreciate the views. “ The tower is the best spot ever to drink your co ee in the morning,” Reid said. In fact, since the remodel wrapped, the guest digs have become the preferred retreat for the homeowners. “ They started staying there because they loved it so much,” Reid said. “It’s like you’re in your own world.”


