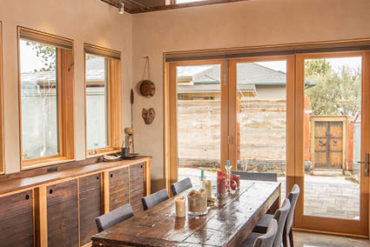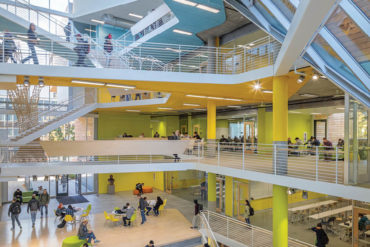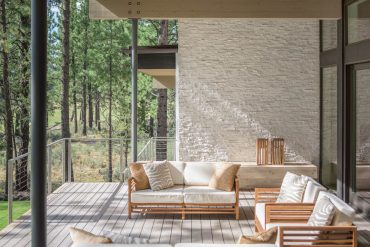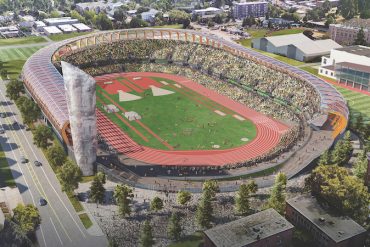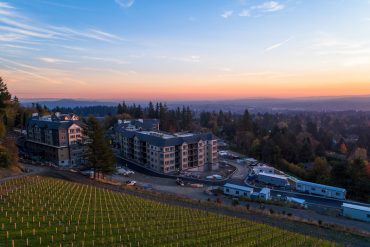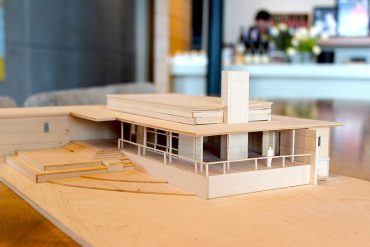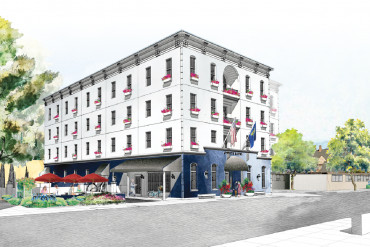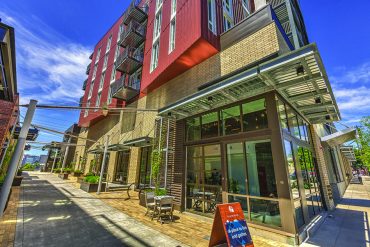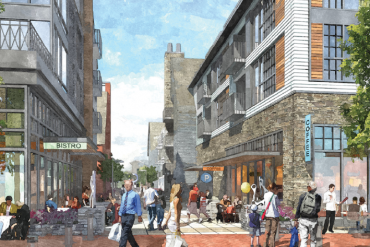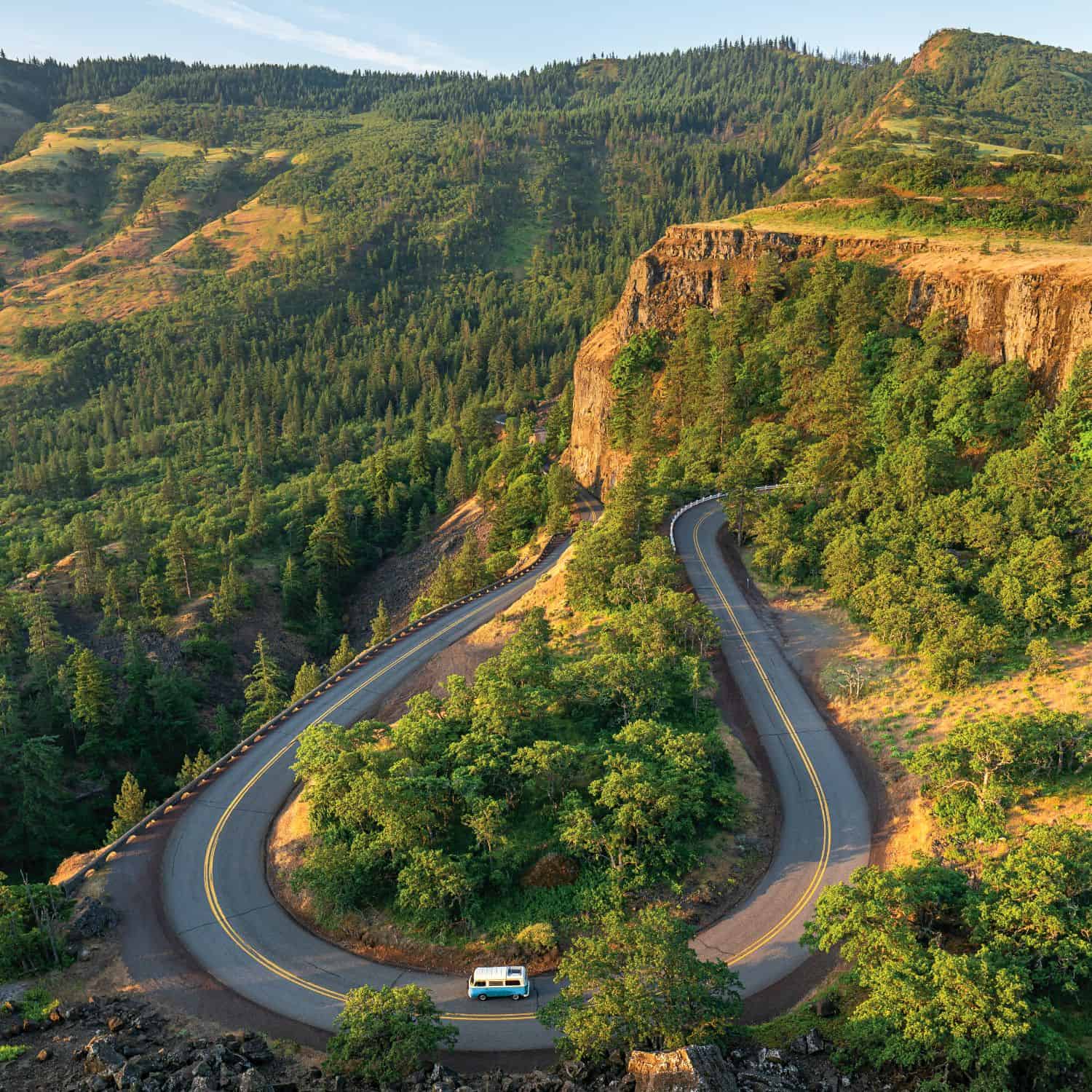Breaking New Ground
A Bend couple builds an extreme green dream home written byMelissa Dalton | photography by Ross Chandler Eight years ago, Tom Elliott and Barbara Scott took a fortuitous road trip. The couple was driving from Bend to Southern Utah to go backpacking when they heard an interesting broadcast on public radio. The program featured Seattle architect Jason McLennan discussing the creation of his new green building standards, called the Living Building Challenge (LBC). His challenge was for people to craft buildings as self-sustaining as plants. At the time, Elliott and Scott were planning their own “uber-green home” in Bend, but McLennan’s message inspired them to go further. “We just looked at each other and said, ‘That’s exactly what we want to do,’” Elliott said. The couple met in Montana, where Elliott was a sustainable cattle rancher and Scott was a school administrator. They bonded over a shared love of the outdoors…


