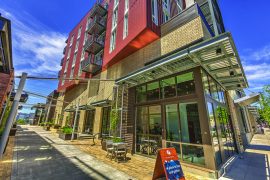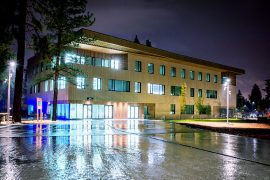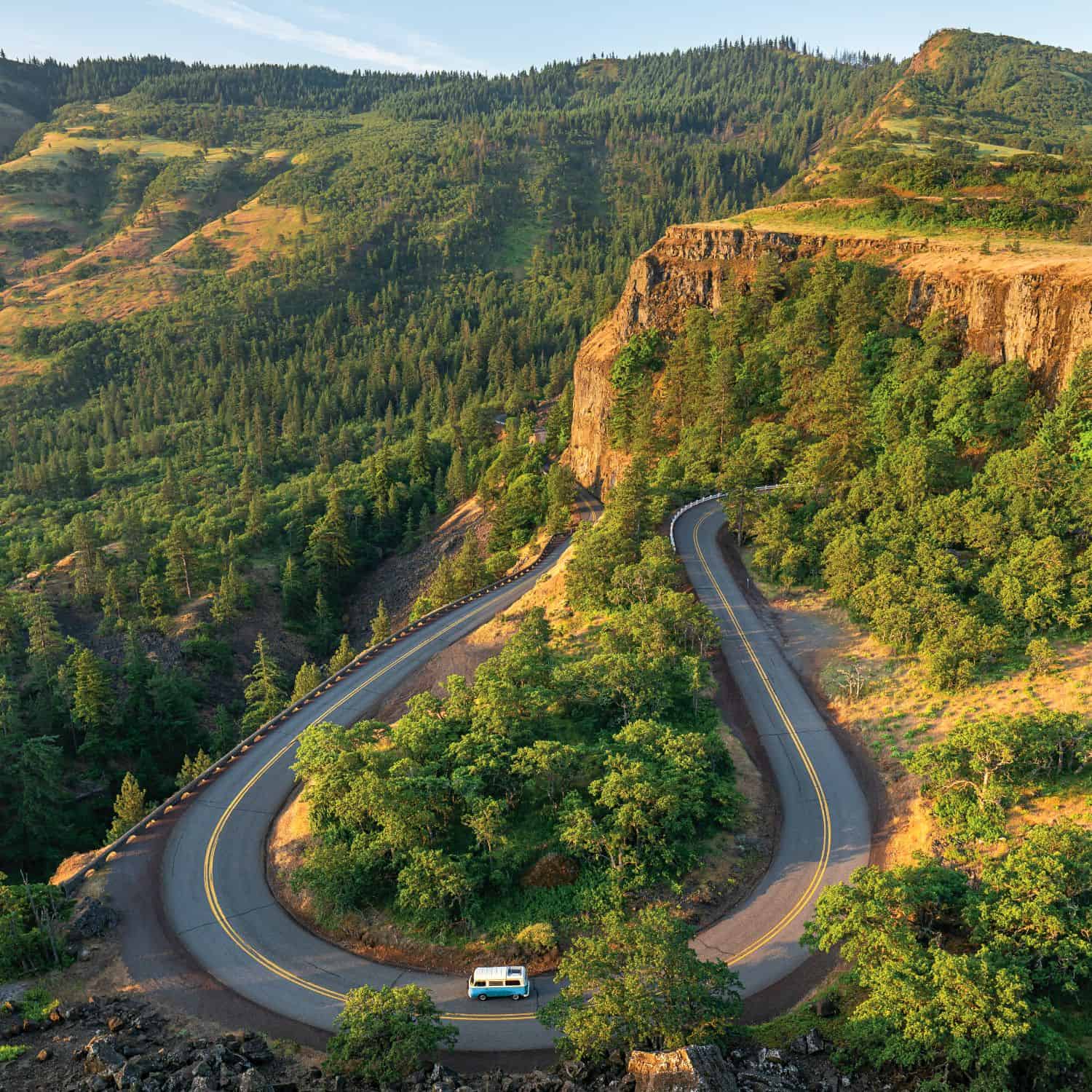Oregon universities combine high design and sustainability in three new builds
written by Melissa Dalton
OREGON STATE UNIVERSITY-CASCADES
Tykeson Hall
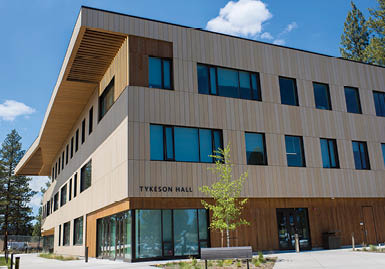
When Bora Architects designed the first academic building on Oregon State University’s new Cascades campus in Bend in 2014, the firm drew inspiration from an efficient, and uber-handy, object: the Swiss Army knife. Why? The footprint of the new building, Tykeson Hall, is relatively small–just 45,000 square feet–yet it would accommodate many academic and programming needs on the growing campus. (A dorm and dining hall were built simultaneously.) Requirements included classrooms of all sizes, from science labs to an eighty-person auditorium, a library and computer lab, student council space and administrative offices.
Equally important and ambitious is OSU’s goal to ensure future Cascades campus operations will be net-zero, meaning it produces as much energy as it consumes, balances water supply and demand, and eliminates landfill waste. Toward that end, Bora specified Tykeson Hall to be net-zero ready, with a robust building envelope that reduces energy consumption and loss, and a roof primed for solar panels.
As this was the campus’s inaugural building, the Bora team could take liberties with the aesthetic. “We knew they did not need it to look like it was a building from Corvallis. It could be different. So, with that in mind, we looked to the landscape,” architect Brad Demby said. The bulk of the three-story exterior is covered in sandy-hued cement panels with recycled content. Cedar cladding distinguishes the ground floor entrances and a third-floor deck and trellis. Much like the peeling bark of a Ponderosa pine, the cedar appears revealed from beneath the cement panel skin, and the wood’s orange hue is a subtle reference to the school colors.
Inside, artful wall installations of acoustic panels, custom plywood furniture and bright orange wayfinding signs warm the industrial character of exposed structural steel. “The idea was to set the tone, so to speak–not dictate 100 percent of everything [that followed]–but to maybe define a sort of Central Oregon modernist approach toward building that is a little different from other parts of the state,” Demby said.
Portland State University
Karl Miller Center
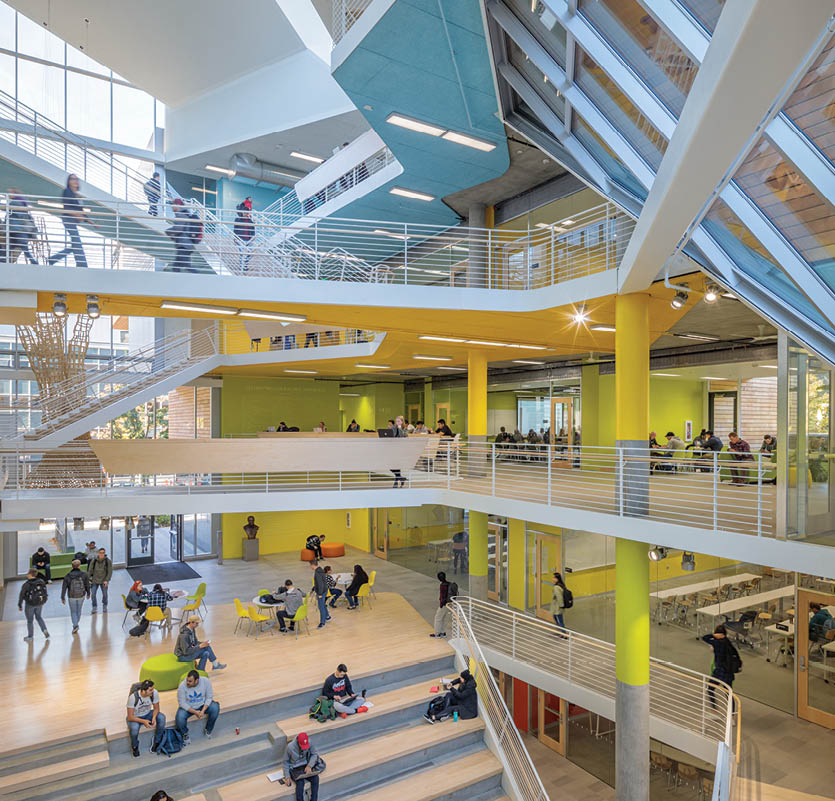
Rumor has it that a few short years ago, students at Portland State University’s School of Business took breaks between classes in their cars. The program’s enrollment had physically outgrown its designated building, a dull 1970s-era structure that only had dimly lit hallway floors for hangout space. According to Mark Fujii, senior project manager in PSU’s Capital Projects and Construction group, it was widely known that the old building did a poor job of representing the business school’s reputation. “Scott Dawson was the dean for many years and solicited feedback from multiple students and faculty during his tenure,” Fujii said. “They often remarked that PSU has a great MBA program but, ‘It’s like trying to serve caviar out of a tuna fish can.’”
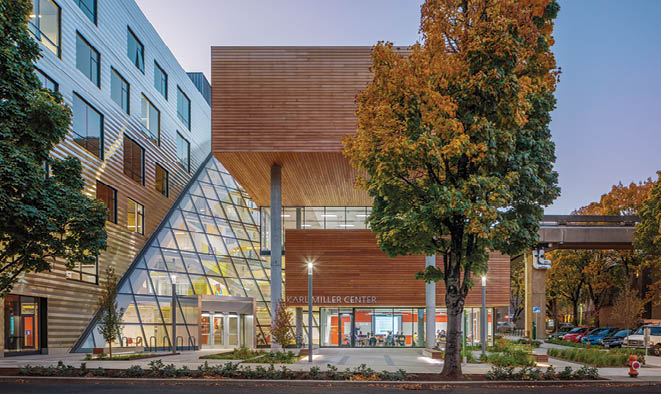
Between 2014 and 2017, the School of Business undertook an ambitious redesign led by the German firm Behnisch Architekten, alongside local outfit SRG Partnership. The original structure was gutted and rebuilt, and received a new window pattern, a reorganized interior floorplan, and a more energy-efficient, metal façade. In an empty lot beside the old building, the team installed a cantilevered, glass and cedar “pavilion” that houses fifteen state-of-the art classrooms. They then knit the two structures together with a 90-foot-tall glass atrium which cants to dramatic effect on the Sixth Avenue-facing block. Now, natural light pours inside even on gray days, a far cry from having to sit in a car on lunch break.
PSU implemented a green building standard in 2004, and now aims for LEED Gold in all new construction. The Karl Miller Center, so-named for the grandfather of lead donor Rick Miller, a local entrepreneur and former business school alum, surpassed that expectation and was certified LEED Platinum. Its measures include passive cooling strategies in the atrium, stormwater management via five eco-roofs, and low-flow fixtures that reduce water consumption by 43 percent.
Most importantly for college life, there’s now a bevy of hangout spots, such as two of the eco-terraces, and the atrium’s built-in work bars with charging stations. Three retailers on the main floor serve doughnuts and craft beer from local chains. “It’s such a popular building now,” Fujii said, “that classrooms are actually requested by other departments.”
Oregon Bach Festival and University of Oregon
Berwick Hall
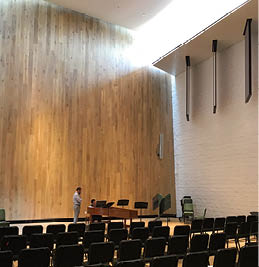
Berwick Hall is a part of the University of Oregon’s School of Music and Dance and the permanent home for the Oregon Bach Festival. Casual observers see a building composed of two main components: a two-story brick administration wing joined by a taller, cubic rehearsal room clad in tongue-and-groove Accoya wood panels. But to its music-loving occupants, the building is a source of both creature comfort and artistic inspiration.
To start, Berwick Hall uses 63 percent less energy compared to baseline buildings, thanks to operable windows, daylighting tactics, and efficient mechanical systems. Furthermore, the composition of the building is “all influenced by music,” Corey Martin said, “whether it’s visually, by the arrangement and proportion of music and notes on a page, or the harmonies and mathematical wavelengths of sound.”
Martin, a principal at Hacker Architects, worked with a team who all had prior experience with studio art or music–Martin is a Eugene native and was in the UO marching band. The building’s many details, from the layout of lines in the exterior Accoya paneling to the burnished, FSC-certified wood used inside, express musicality.
The centerpiece of this approach is the double-height recital space with walls shaped precisely for transmitting sound. The bottom sections remain flat, while the top portions are curved and “pulled back” at the corners. Optional acoustic banners can be deployed, depending on occupants’ needs. Natural light scaffolds down via skylights and clerestory windows, keeping musicians in touch with the day without distracting them with street views. At the same time, a single picture window overlooks a garden to provide a visual break during intense practice sessions. “The recital space is in some ways both a piece of architecture, a piece of art, and a large-scale musical instrument,” Martin said, noting that upon completion of construction, a master acoustician spent a week tuning the room to perfection.
Universities Are Going Green
Past and future green university buildings from around the state.
Rogue Community College and Southern Oregon University
As of last year, Southern Oregon University in Ashland had five buildings to claim LEED certification. (LEED stands for Leadership in Energy and Environmental Design, and is the most widely used green building rating system, run by the U.S. Green Building Council.) The first, the Higher Education Center, was a cooperative effort with Rogue Community College completed in 2008, and the first project in the Oregon University System to obtain LEED Platinum status.
Oregon Health and Science University, PSU and OSU
In 2014, PSU, OSU and OHSU teamed up to transform a former brownfield site into the LEED Platinum-certified Robertson Life Sciences Building in Portland. With 3,000 students from the three different institutions passing through the doors daily, an impressive 67 percent of occupants arrive via public transit, walking or cycling–just one of the reasons the AIA National Committee on the Environment (COTE) named it a Top Ten Green
Project in 2015.
University of Oregon
Originally built in 1950, the Erb Memorial Union is the student center on the Eugene campus. SERA Architects wrapped a renovation and addition to the building in 2016, preserving some of the old structure to
blend with a new, much more energy-
efficient envelope that achieved LEED
Platinum certification.
Oregon State University-Cascades
The university’s fourth building, presently called Academic Building 2, will be the first constructed on the site’s reclaimed pumice mine, a 100-foot-deep pit that, once filled, will add 46 acres to the campus. The building, being designed by SRG Partnership, will incorporate regionally sourced timber and a net-zero energy target, and is slated for completion in the fall of 2021.


