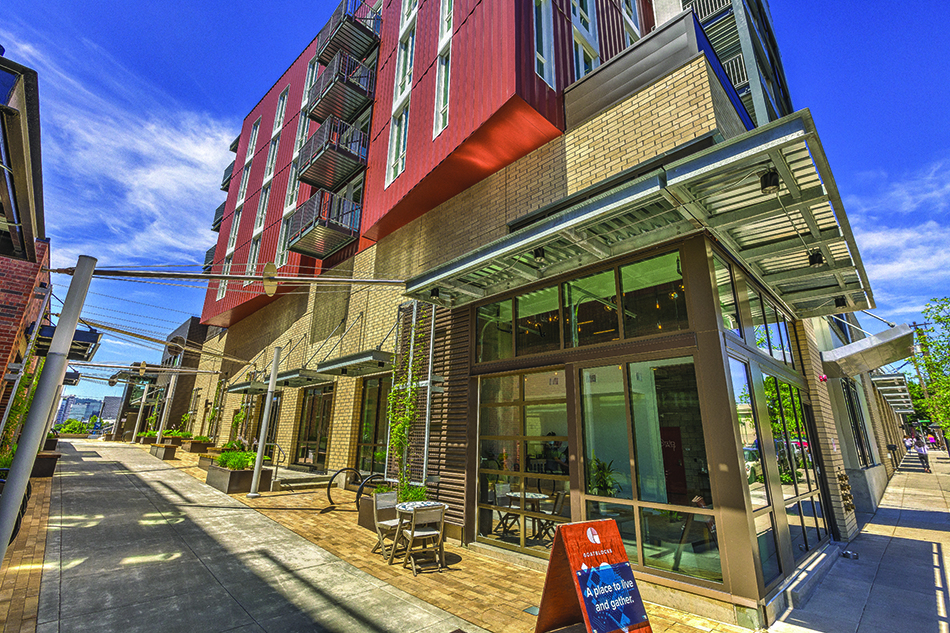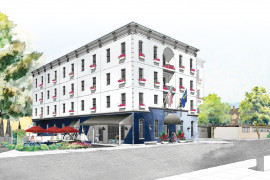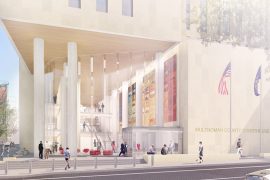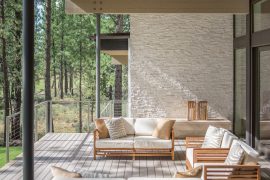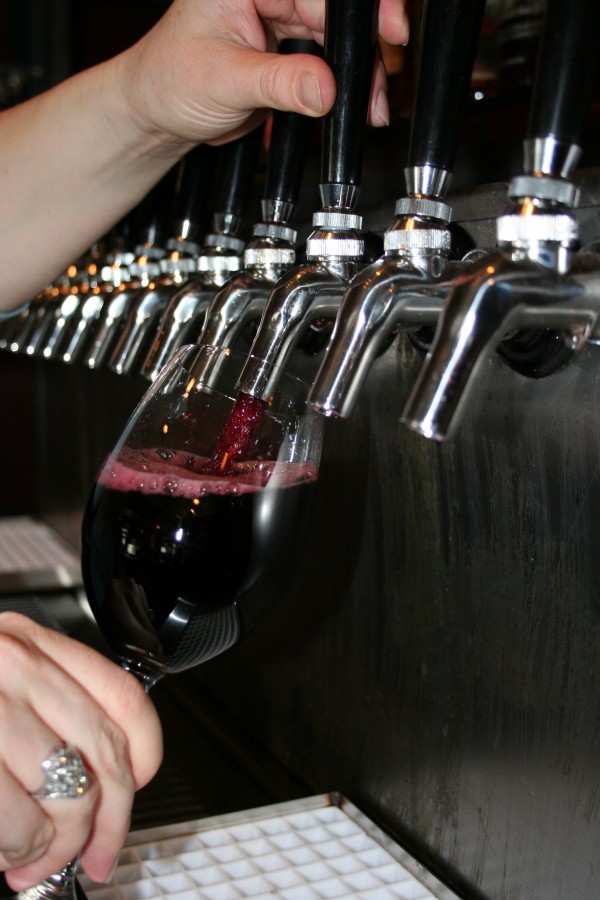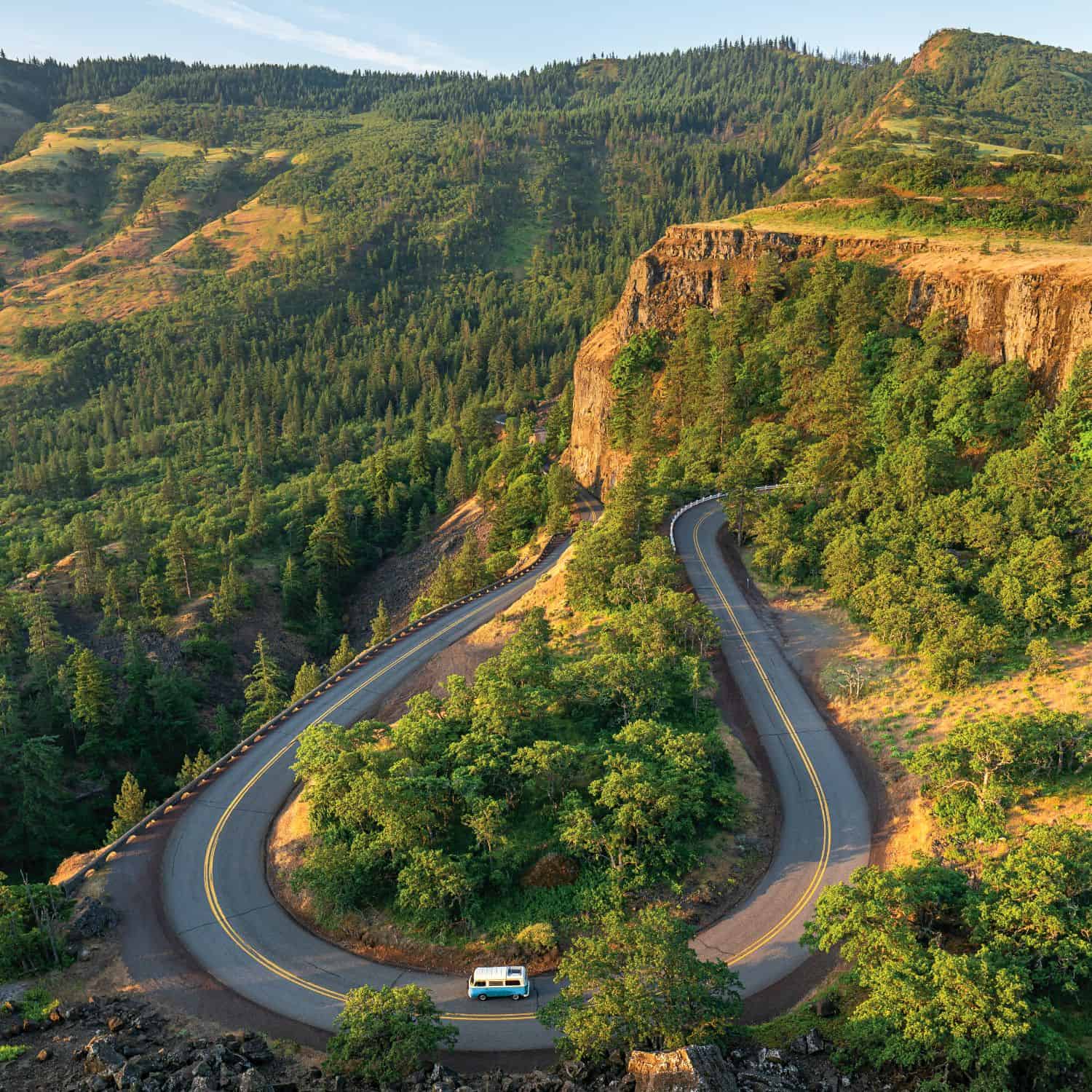Housing and commerce, wrapped up in one building
written by Sheila G. Miller
Architecture in Oregon is changing. Mixed use developments are taking root in Portland, Bend and Eugene. Here’s a breakdown of what’s going up right now.
Architecture in Oregon: Portland
The Goat Blocks, in Southeast Portland at 11th and Belmont, are so named for the goats the property owners hired a few years ago to clear the grass from the site. Today, the Goat Blocks is four apartment buildings with 347 apartments. The buildings have two rooftop decks, a pedestrian walkway and community spaces. On the ground floor is a Market of Choice, Orchard Supply Hardware, a cidery, coffee shop and two restaurants (one is a Chipotle).
The project opened this spring.
Architecture in Oregon: Bend
Nowhere has growth been quite so explosive in Bend as in Northwest Crossing. Now, SunWest Builders has begun construction on the BLRB Architects-designed Fremont Row, a block of condominiums on top of storefronts, as well as a stand-alone restaurant. The restaurant, set to be 2,600 square feet, has not been leased yet. Five, two-story condominiums and one single-story condominium will be located on top of five retail spaces, and the design will feature setback upper stories. Two of the condos are slated to cost in the upper $600,000 range, according to The Bulletin.
The project is slated for completion in March 2018.
Architecture in Oregon: Eugene
In South Eugene, a 120,000-square-foot mixed-use apartment building will feature ground level retail and four floors of residential apartments above. The development, designed by Rowell Brokaw Architects, sits on the former site of a church and will also offer below-grade parking. Essex General Construction will oversee the project, which will feature 9,000 square feet of retail space and 117 apartments.
The project broke ground in May.
Did you find this article interesting? We think you’ll like this one, too!


