One of a Kind: A Portland interior designer helps homeowners find their personal style in a historic home
written by Melissa Dalton | photos by David Papazian
The façade of Betsy and Brent Huigens’ Portland Foursquare is as traditional as it gets, with a gracious front porch and stately oak front door. Inside, there’s a striking den tucked beyond the living room. In it, blue-black painted woodwork frames walls clad in lush lotus-printed wallpaper. Overhead, the bright copper-toned tin ceiling shines in the sunlight, while a snug red leather Chesterfield sofa beckons passersby to sit. Not immediately apparent? That the coffee table, a steamer trunk, has been carefully selected not only for looks, but because it’s wide enough to hold a pizza box for family movie nights. Such is the way the room captures the Huigens’ approach to living in their century-old home. The bones remain traditional, but the décor serves up Great Gatsby-era glamour combined with modern function—perfect for a busy young family.
Betsy Huigens is trained as a civil engineer and has worked on substantial infrastructure planning projects over the course of her career. As such, precision and up-to-date technology are essential to her professional life. Yet it’s the reminders of the past that she celebrates in her home. “This was built in 1910, so they didn’t have the construction sophistication that they have today,” she said. She points to the den’s elaborate crown molding which, upon closer inspection, is not the same width from one end of the room to the other. Huigens appreciates such quirks. “This room is the epitome of not square,” she said. “I just think that’s so cool.”
Oregon Design: restoring and revealing rather than replacing
It was this character that Huigens and her husband sought to preserve when they bought the house in early 2016. While previous homeowners had made changes to the interior, including a kitchen remodel and painting the den’s woodwork white, the Huigens weren’t interested in making further alterations that might prove out-of-sync. Instead, they restored all of the old wooden windows and retooled glitchy door hardware. When it came time to decorate, the couple needed an interior designer who could help them express their personal style and ensure functionality for their family, while still respecting the house’s traditional shell. They found a kindred spirit in Vicki Simon, of Vicki Simon Interior Design.
The Huigens’ Foursquare sparked Simon’s imagination on her very first walk-through. “There was a detail that really struck my eye,” she said, pointing to the living room’s wooden baseboard, which cascades up almost 2 feet high and is crowned with a cap mold. “I was enamored. It just spoke to me as being so lovely.” Such historic details inspire Simon’s method: that of pulling together a mix of furnishings, treatments and accessories that can convey the homeowners’ individuality and still retain the prevailing architecture.
The process took ten months and generally didn’t involve shopping from catalogs. “There was a lot of digging through crates at antique stores and flea markets,” Huigens said. “Vicki introduced me to the joy and appreciation of it.” Simon agrees. “It’s the treasure hunt,” she said with a grin. “That’s what makes my job really fun.” Finding one-of-a-kind items means finding unique sources, whether a booth in a dusty antique mall or the studio of a local maker. Take the antique map dealer that Simon discovered in Portland. “It’s the kind of place you expect in New York City,” Simon said. “His whole house is maps.” The Huigens spent hours flipping through his wares in order to find pieces that resonated, such as the 600-year-old map of the Pacific Ocean that’s now framed in the living room. “[Maps] are an art form that we’ve always enjoyed, but we also appreciate the science behind them,” Huigens said.
For items they couldn’t locate, Simon had them custom-made, such as the copper top on the kitchen table, a bespoke brass pot rack and the carpet runner on the stairs. “It was very educational for us,” Huigens said of working with Simon. “I don’t think I’ll ever enter a furniture shop or an antique store the same way. I used to hate it, but now it’s a pastime.”
Furnishings from different eras and styles were joined to create just the right mix, which is Simon’s specialty. In the living room, she combined a 1970 Italian Hollywood Regency style coffee table with antique English Jacobean armchairs and a 1960s-era C. Jere brutalist sculpture. In order to prevent visual chaos, Simon used strategic contrast. “Everything is strict geometry here,” she said of the Foursquare’s architecture. So she counteracted it with the repeated use of soft, sinuous lines, such as in the scroll of a table leg or the delicate swirl of the lotus wallpaper.
Oregon Design: form and function
In the case of the kitchen and powder room, Simon needed to make thoughtful tweaks to ensure the rooms functioned better and still flowed with the rest of the house. In the kitchen, she noticed that the scale of the island was off. “It was a very narrow thing,” she said. “It looked really out of place.” She redesigned it for a better fit, including an overhang for stool seating and an elegant end-grain butcher block counter.
In the powder bath, a dropped ceiling crowded the small window and a too-large vanity blocked the door. Simon raised the ceiling height, specified new floor tile and redesigned the woodwork. “I very deliberately mimicked the trim from the rest of the house in this room,” she said, “so that you can imagine this being original to the house.” Now, a petite antique table topped with a vessel sink flatters the small footprint. Walls lacquered with antiqued champagne gold leaf and a streamlined Art Déco-style light fixture brings in the Huigens’ style.
Months after the last picture was hung, the couple is discovering how well their new-old home suits their life, whether it’s catching up at the end of the day over the new kitchen island or stealing into the cozy den with a glass of wine. “I really respected and appreciated the house itself and I wanted to do it right,” Huigens said. “We looked at zero catalogs and zero retail stores. Everything is one-of-a-kind. That’s exactly what we wanted.”
Learn more at: vickisimoninteriordesign.com
Howells Architecture + Design transforms a North Portland Bathroom


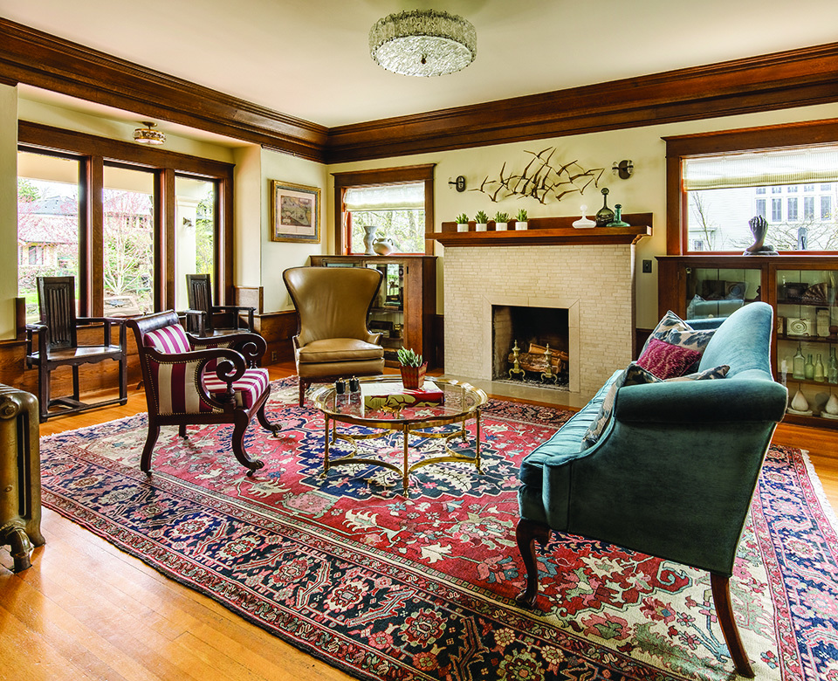
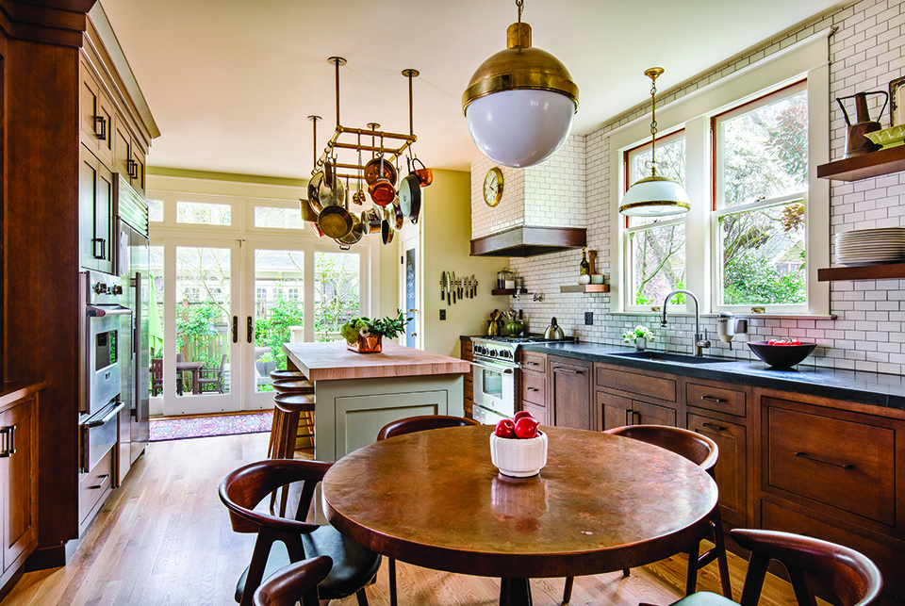
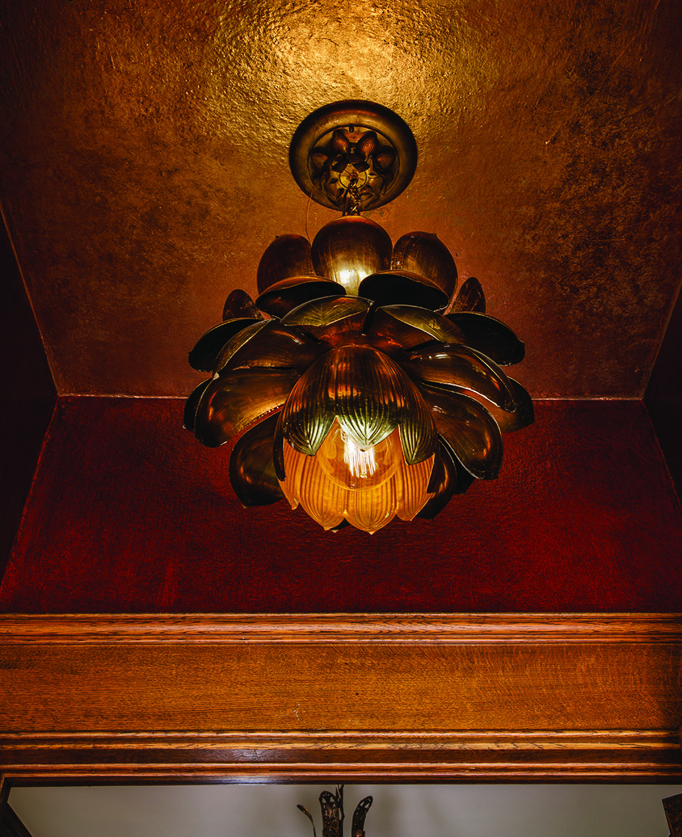
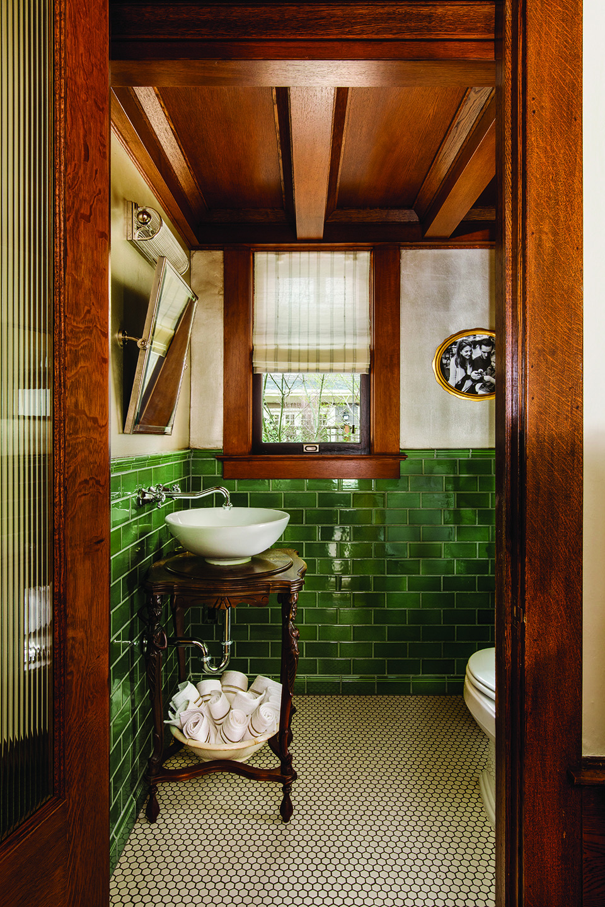
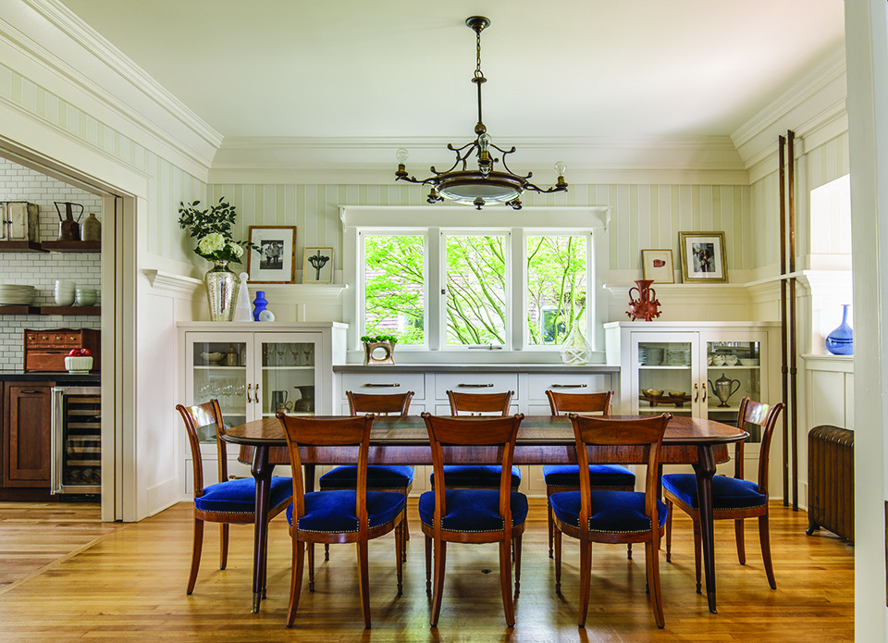
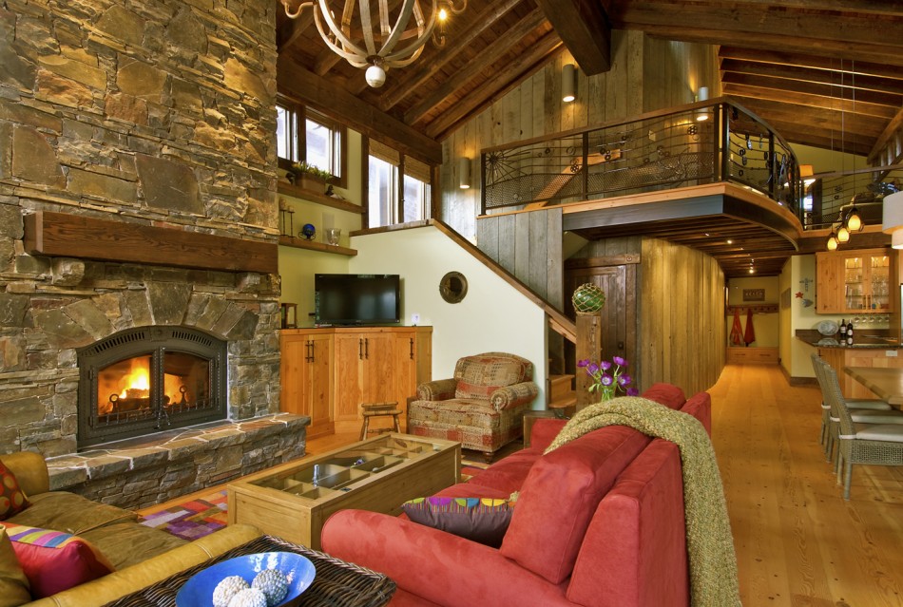
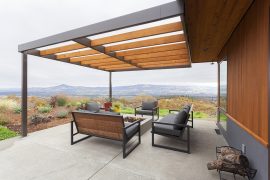
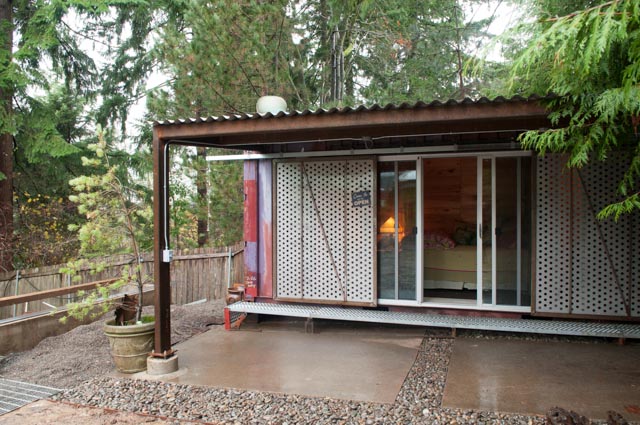




Would you say this house was restored or altered? There is some beautiful trim work in the bathroom. Which room does Gary Moser stay in when he visits? Did he help recolor any of the walls?