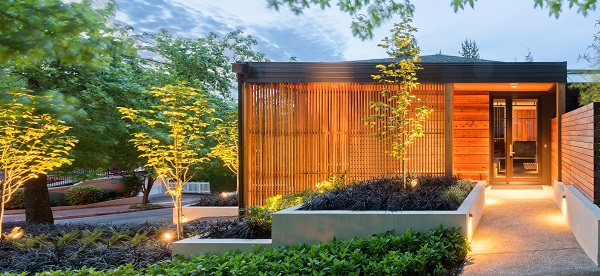
photo by Scott Larsen
In the 1970s, there was the ubiquitous ranch house—and then there was everything else. For those who opted for custom designs, you might see some far-out features, such as a yurt-style ceiling or rounded walls. In the following pages, we take a look at three remodels of 1970s-era homes. These modern renovations add function and beauty without compromising the spirit of the originals.
Corvallis:
A Zen Split Level
David Fiske and Valerie Lau’s dining table is not just any table.
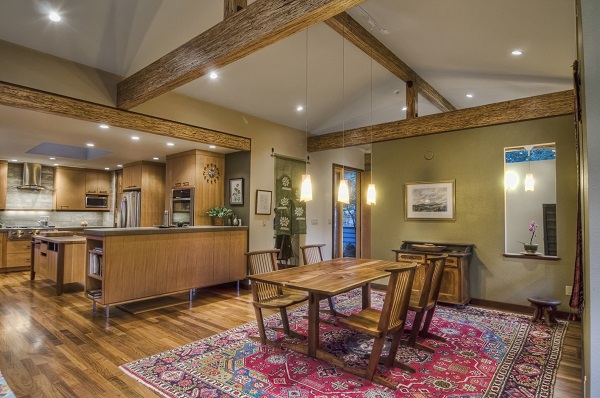
photo by Mike Dean
It was the result of their 1989 meeting with celebrated furniture maker George Nakashima, just a year before his death. The trestle table was crafted in classic Nakashima style, retaining his signature butterfly joins and a natural live edge. Years later, it became an inspiration for the retired couple’s remodel of their 1966 Corvallis split-level. Their architect John Rowell recalled: “They said, ‘This is the thing that we really want to build around.’”
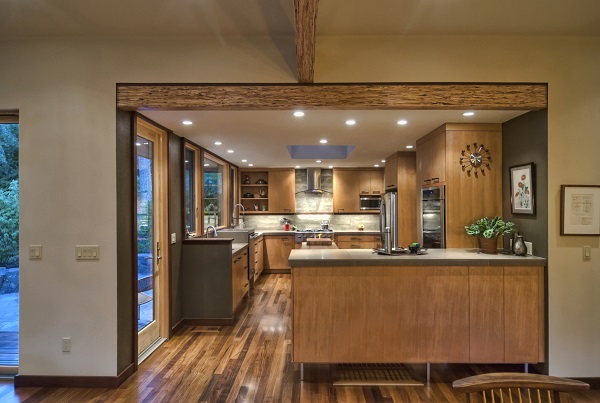
photo by Mike Dean
The renovation began with the removal of several interior walls, in order to create better flow between an open kitchen, living and dining area. Window openings were positioned to stretch interior views to the home’s exterior and capture better light. The couple also requested Japanese design principles be incorporated throughout. The creative collaboration of architect, builder, garden designer and the design-minded couple brought these details to life in numerous ways.
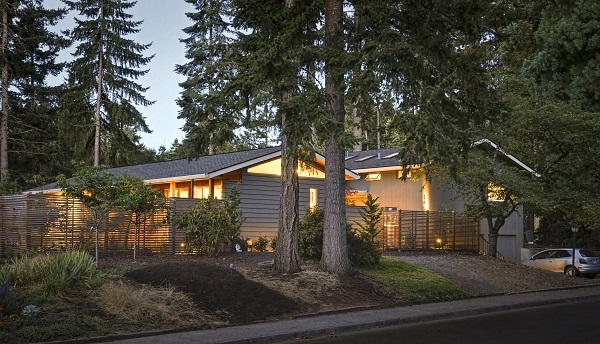
photo by Mike Dean
Architect Rowell reoriented the house’s entryway for a more graceful transition from public sphere to private enclave, which embodies the Japanese concept of a formal entryway. Inside, shoji screens create movable partitions for multi-use spaces. A tansu-inspired built-in cabinet anchors a new, more functional kitchen. An engawa, or covered porch, runs along the dining room wall and provides a fluid transition to the backyard. The porch wall is clad in recycled wood that was torched in a Japanese method. Outside, Sadafumi Uchiyama, curator of the Portland Japanese Garden, created layered Japanese-style gardens. As well as being starkly beautiful, the gardens offer privacy from nearby neighbors.
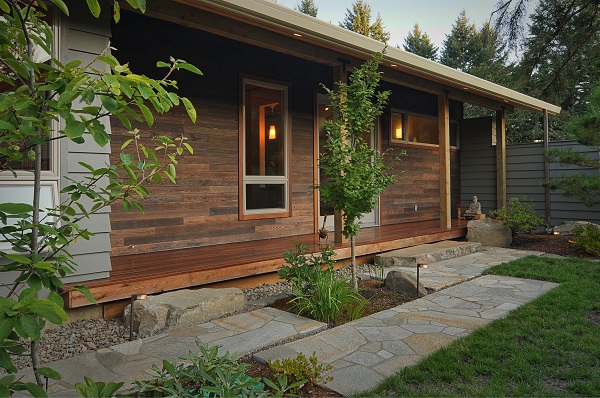
photo by Mike Dean
Before the project, the couple frequently shied away from hosting social gatherings. That inclination has since changed. “Everything that we hoped for has materialized,” said Lau. “We have a comfortable space that we enjoy and can share with others. We have that inside-outside aesthetic that we were always longing for. And it shows off our Nakashima table nicely.”
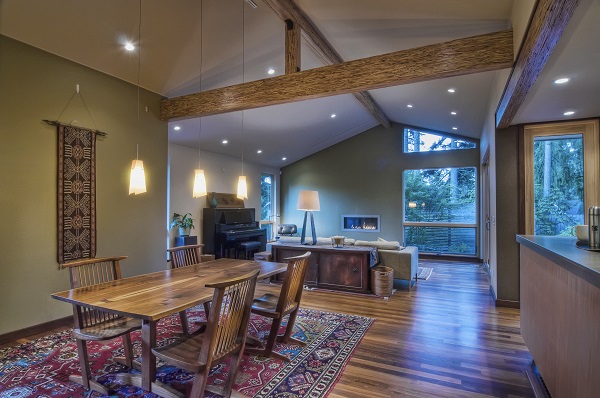
photo by Mike Dean
Bend:
That ’70s House, Reincarnate
To say that Jim Kelly knows historic houses is an understatement. “My whole life has been spent around old houses,” Kelly said. He grew up doing remodeling work for his family’s company, Neil Kelly, and, in 1977, founded Rejuvenation, the pioneering Portland store that celebrates historic house parts. So when he and his wife, Sue Porter Kelly, were looking for a second home in Bend a few years ago, he knew when they found a gem. “It was remarkable to find a well-built place from 1979, and it had a lot of style,” he said. This included a “wonderful vaulted wood ceiling and stone fireplace,” as well as panoramic views from the main living areas. The only drawback was the kitchen.
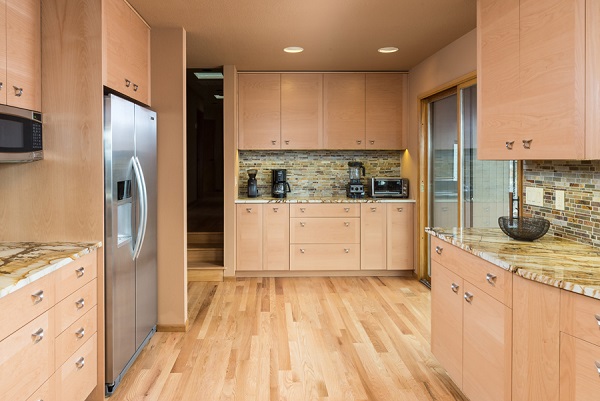
photo by Neil Kelly
Prior owners had painted the cabinets black. Since the room was closed off from the rest of the floor plan by a load-bearing wall, the net effect was a dark hole. After living with it for a while, the couple hired Kathleen Donohue, senior designer at Neil Kelly, to help them bring the light in.
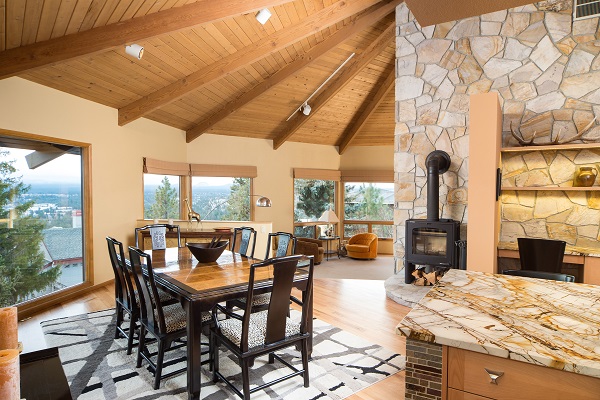
photo by Neil Kelly
Donohue’s first suggestion was to remove the load-bearing wall and borrow some space from an unused den. They did just that, replacing the wall with a steel support beam and a substantial peninsula embedded with a cooktop. “Now the cook is a part of that whole experience of the view,” said Donohue. They topped the peninsula with a statement slab of quartzite stone. “There can only be one star in the show,” said Donohue of the counter’s dynamic calligraphic pattern. “Everything else needs to be a supporting player.” To that end, she fitted the walls with slate mosaic tile in muted “Oregon desert” tones. Her stipulation was that the cabinets match the floor. To ensure that the new space melded with the old, the grasscloth wallpaper was repaired and the fireplace masonry expertly patched.
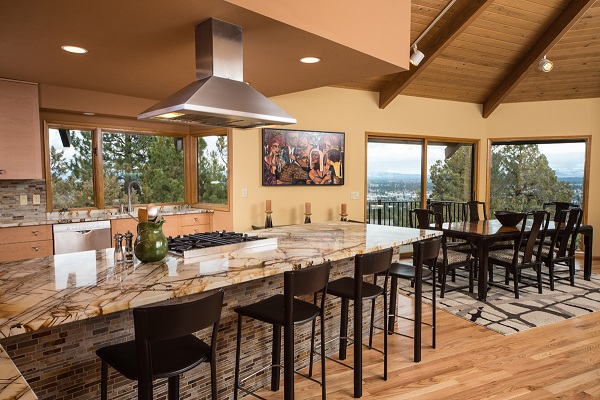
photo by Neil Kelly
Since buying the house, Kelly discovered that it was built for a prominent local businessman, for “grandkids and parties.” As soon as the remodel was complete, the Kellys hosted a family gathering of their own. It was just another way to keep the house’s legacy alive.
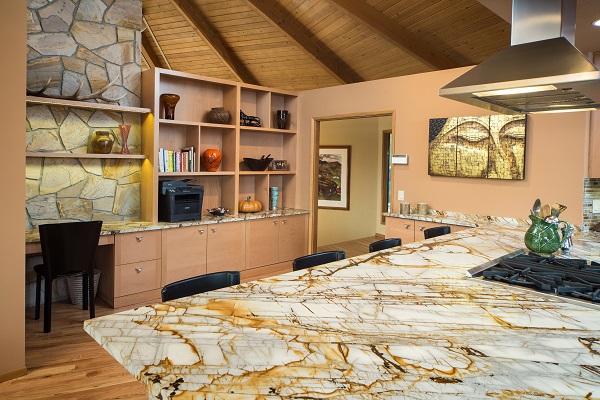
photo by Neil Kelly
Portland:
A Modern Update
In 2011, Laura Krum and her husband, Jeff, were in the market for a new home. One afternoon, she drove him to Northwest Portland to check out a promising property. As Krum recalls, “Jeff looked at the house and said, ‘There’s no way I’m living there.’” The 1979 custom build was a far cry from the more “Beaver Cleaver traditional” homes that they’d owned in the past. “It was very modern,” said Krum. “He just could not relate to it.” Still, she could see the house’s potential and his prospective short commute was a plus—he could walk to his office at a wealth management firm. They dove in and made an offer.
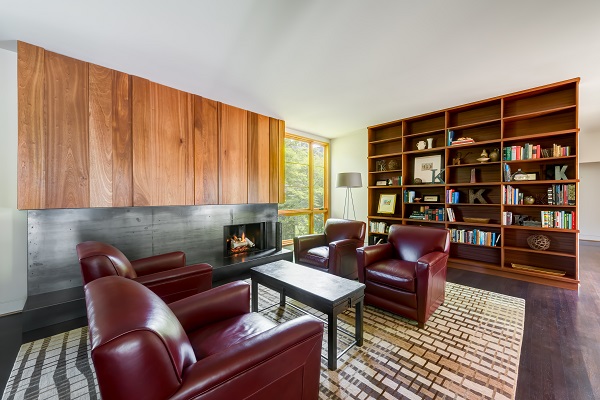
photo by Scott Larsen
Notable local architect, William J. Hawkins III, designed the house. Although it was laid out nicely and sited well on the lot, its interior finishes needed updates. Under the direction of architect Ryan Walsh, the home was reinvigorated. Walsh’s intent was to “modernize it in function and style, adding a more current architectural aesthetic,” all while staying true to the house’s origins.
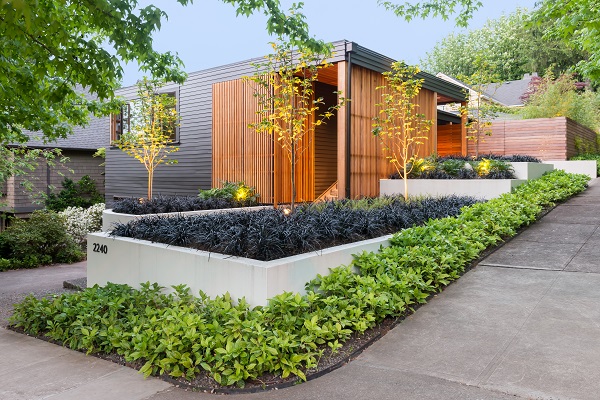
photo by Scott Larsen
To do this, Walsh retained the home’s intriguing elements, such as a series of curved walls and the baseboard treatment, while improving the overall function. Smart window modifications introduce abundant natural light. Now, the front entry’s focal point is a sliding barn door that acts as a movable wall. It allows the adjacent dining area to be enclosed or expanded, and offers privacy from the street without sacrificing any natural illumination. Next came a stylish palette of steel and natural wood accents. The fireplace surround is composed of hot-rolled steel and Sapele cabinetry made of salvaged wood. The new kitchen repeats these themes, with a generous thirteen-foot window, stainless steel countertops and custom white oak cabinets. By making such adjustments, Walsh said, “We were able to bring it back and make it feel like the modern house it was in the ’70s.”
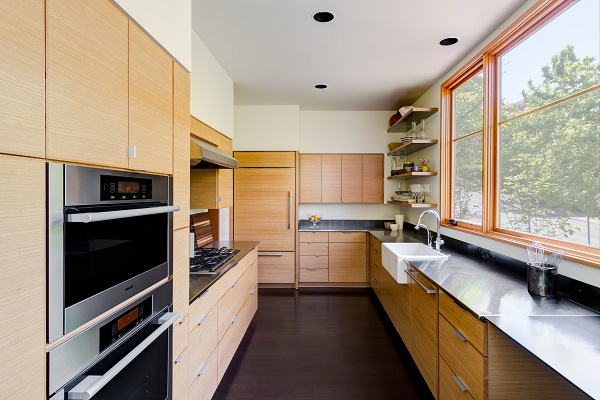
photo by Scott Larsen
And though the result is a departure from the homes of their past, both Krums are enjoying the change. “Jeff loves to say that he came here kicking and screaming, but now he loves this house,” Krum said. “We know we’re in the right place.”
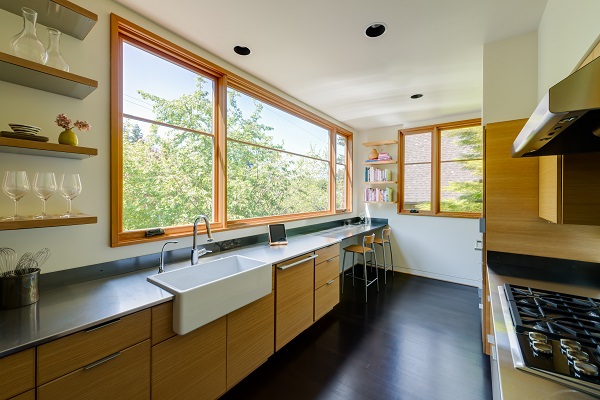
photo by Scott Larsen


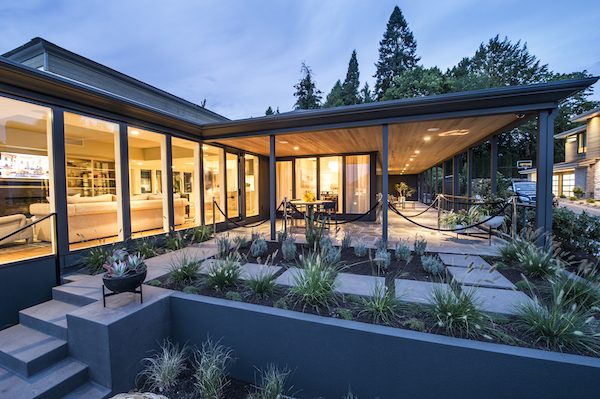
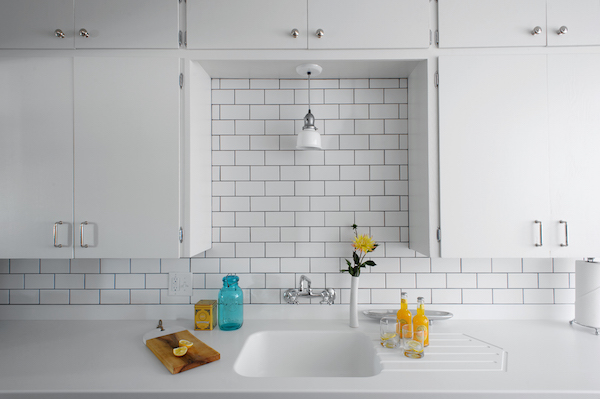
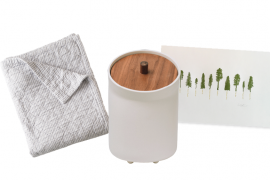




Have family in both Colorado Springs and Denver – Denver (to me ) is too cdwroed and far too smoggy, and Colorado Springs, due to the influence of Focus on the Family and the AF Academy is far too right-wing. Even in casual visits every year or so it's very clear that there is an AGENDA in town.Fort Collins/Loveland would be a better pick, IMO.