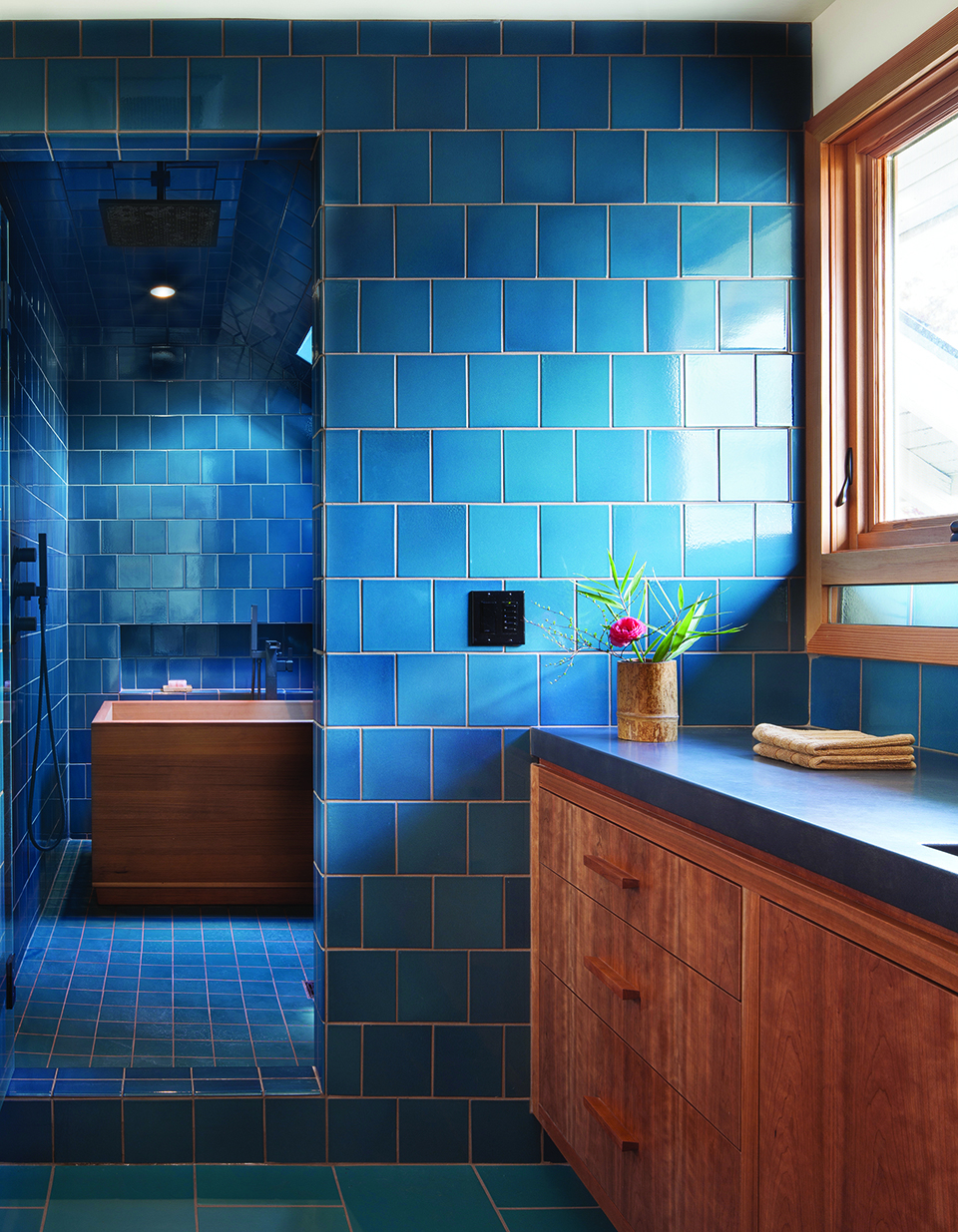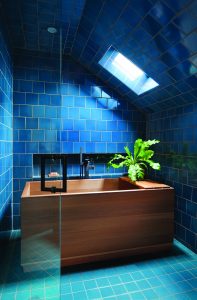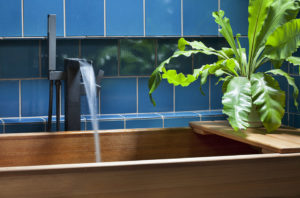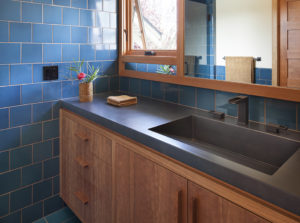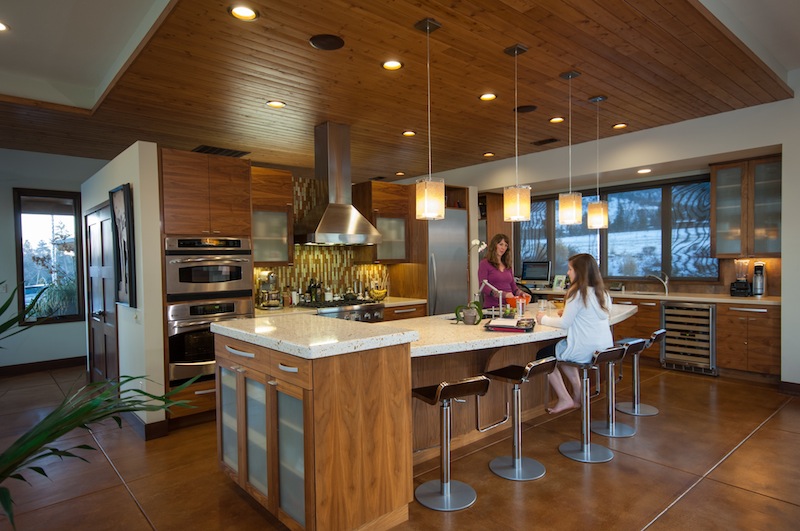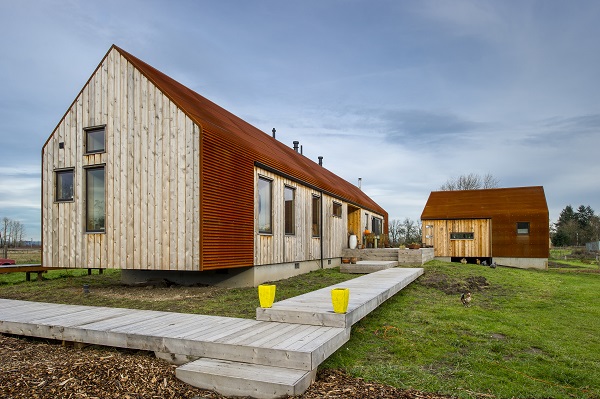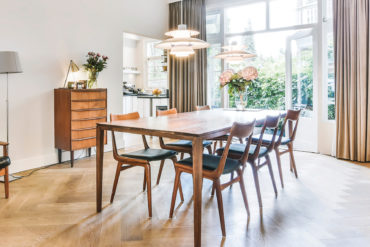North Portland: A spa-like retreat inspired by world travel
written by Melissa Dalton | photos by Laurie Black
It was a 1909 cottage in a great neighborhood. Yet a year after buying the two-story house, Erin Gallagher and Lindsay Stover were stuck living on the first floor. Although the previous homeowners had remodeled the kitchen and added a bedroom downstairs, the upper floor was untouched. Upon purchase, the new homeowners discovered birds living in the attic, a roof that needed replacing, leaky vinyl windows and a total lack of insulation, which made the entire upper floor freezing in the winter and blazing hot in the summer. “It just didn’t feel good to be up there,” Gallagher said. After enlisting an ecologist to free the birds, the couple lived downstairs while they concocted a plan to reclaim the house.
Along with the structural issues, there were also functional problems, including three cramped bedrooms and a small hall bath, the latter of which had degraded ’80s-era finishes. The couple sought to connect their main bedroom to a bathroom retreat, a place they could escape to rather than avoid. Enter architect Michael Howells, of Howells Architecture and Design, for an overhaul. Rather than installing a dormer and increasing the construction budget, he co-opted a bedroom and combined it with the existing bathroom to form a walk-in closet and a private bathroom for a true suite ensemble. It was a strategy of “fitting it in like a puzzle rather than adding to the house,” he said.
The centerpiece of the new room is a custom red cedar soaking tub tucked under the sloping roofline and capped with a skylight. It sits in a wet room that includes a rain showerhead. The setup was inspired by Howells’ recent trip to Japan, where he encountered the custom of showering before soaking in a relaxing bath. “[The couple] were interested in relaxation and something spa-like, so my response was to introduce them to this other way of bathing,” Howells said. The bath is strictly a soaking tub, meaning it’s not intended to be used with soaps or shampoos.
For the finishes, the couple rejected anything too cold, bright or shiny, instead opting for a more natural palette that “let the materials speak for themselves.” Howells clad the room in a rich blue tile—an application that reminded him of the Blue Grotto in Italy—for an immersive experience. “It makes you feel held,” Gallagher said of the tile’s effect. “Each piece is unique so it has this rippling feel to it.” A custom cherry vanity topped by a concrete counter with inset sinks adds tactile elegance. Lighting designed by Cedar & Moss and matte bronze plumbing fixtures deftly underscore the scheme.
After being exiled from the upper floor for so long, the couple were ready for the relaxation inspired by their new digs. “The idea of having a mini-spa in your house is pretty alluring,” Gallagher said. “A place where you can come home from work and be pampered.” The bathroom provides just such a spot, for which they’re grateful. “We still pinch ourselves.”


