It’s no secret that it rains in Oregon. But buckets of rain and snow squalls notwithstanding, Oregonians refuse to languish inside for long. In the following pages, three homeowners share their backyard transformations—inspiring us to embrace all four seasons from the comforts of home.
West Linn Elegance
A Pond, Deck and
Signature styling
photos courtesy of Paradise Restored
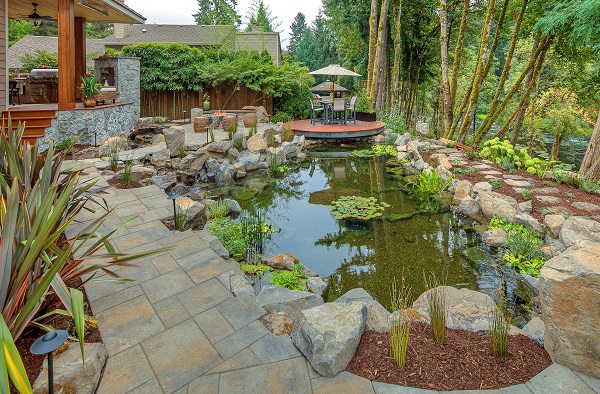
In September of 2011, Laura Schwerin and John Cimral made a deal. The couple and their two children were moving back to Oregon after a brief stint in Silicon Valley. Their new house was almost perfect—a generous floor plan and abundant windows let light flow throughout. The back of the house overlooked the Tualatin River. Just one thing—the space between the house and river was blah.
“This was the house that we were going to live in forever,” explains Cimral, chief information officer and senior vice president of Cambia Health Systems. “So we wanted to make it representative of us.” He also admits to another motivating factor, not being keen on mowing grass. So he and Schwerin agreed, she would take over interior renovations while he would re-envision the backyard.
After enjoying a koi pond in their California home, Cimral knew he wanted another as his new yard’s centerpiece. Local landscaping firm Paradise Restored delivered—installing a 25-foot-long pond with a circular tigerwood deck cantilevered over one end.
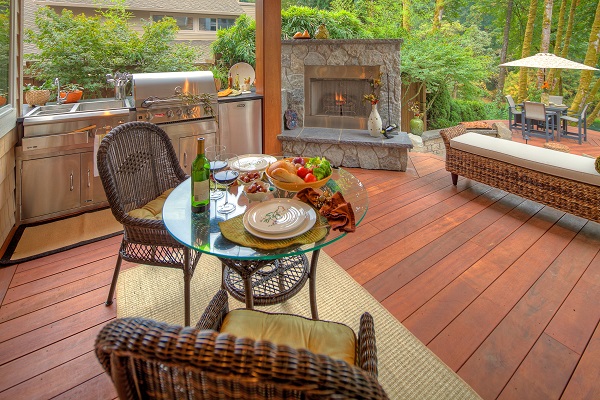
“The deck provides a destination point in the landscape, a reason to leave the house, enjoy the pond, and get closer to the river,” says Micah Dennis of Paradise Restored and the principle designer on the project. A second circular tigerwood deck bookends the pond to provide a sunny spot for reading and another access point.
The shape of the deck was inspired by the home’s existing architecture: a semi-circular window bump-out that borders the space. Dennis also positioned an outdoor kitchen and fireplace beneath a new porch for year-round enjoyment.
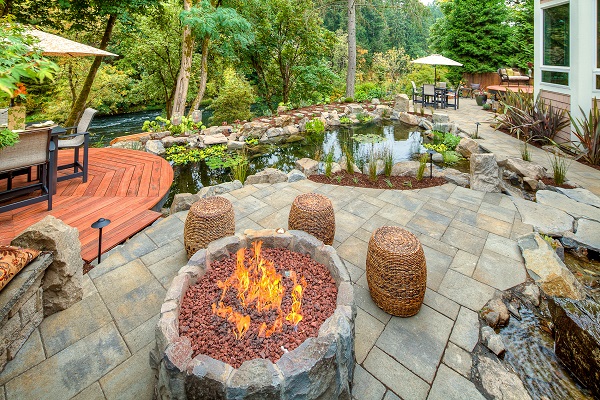
Thoughtful plantings and landscaping complete the overhaul. Cimral especially likes Dennis’ incorporation of the family’s collection of thundereggs from Central and southeastern Oregon into the landscape. Oregon’s state gem, sunstone, doesn’t look like much from the outside, but once it is cut open, it reveals an opalescent or crystalline pattern. “I just like knowing that they’re there,” Cimral says. “It feels like our signature.”
Architect: Micah Dennis
Builder: Paradise Restored
Modern Eugene Spa
Privacy and Function
photos by Steve Smith Photography
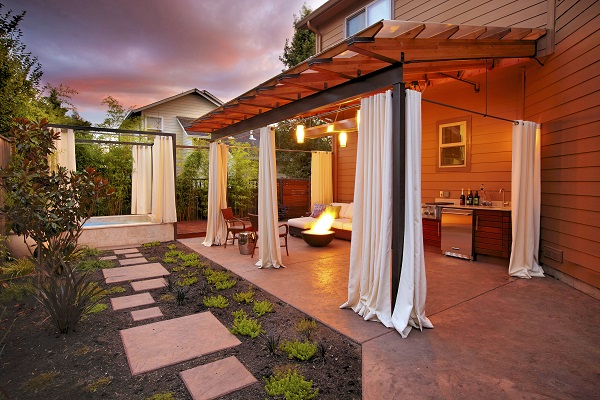
While living in their Eugene house for the first four years, Lisa Pomranky and DeWayde Perry, both doctors, used their backyard only once. The yard was standard issue. There was a little bit of grass, a little bit of concrete, and a boring strip of plants lining a fence. One day, while staring out through the kitchen window, Pomranky decided that she’d had enough. “I wanted to be able to use the yard and enjoy looking at it,” she says. “I wanted an outdoor room that could do everything.” Pomranky joined up with Alec Dakers, lead designer and partner at Rainbow Valley Design and Construction, to make it happen.
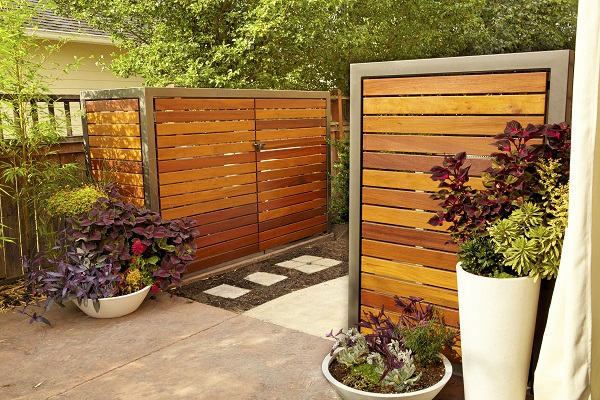
Dakers’ challenge was twofold. He had to accommodate multiple uses in a small space and create privacy from neighbors on two sides. He started by constructing a wood and steel pergola attached to the house and topping it with a polycarbonate screen to keep the area dry and well-lit. Underneath the pergola, Dakers installed an outdoor kitchen, infrared heater, comfortable seating, and a gas fire pit—all of which allows the space to be used throughout the seasons. A simple, weather-resistant deck made from durable wood connects the pergola to a custom concrete and tile spa that runs hot and cold water. “It’s a showstopper,” Pomranky says of the tub. Custom steel curtain rods fitted with outdoor curtains surround the pergola and spa areas. The curtains offer privacy and retain heat in cooler weather. Bamboo plants and screens made of ipe wood and steel provide further seclusion.
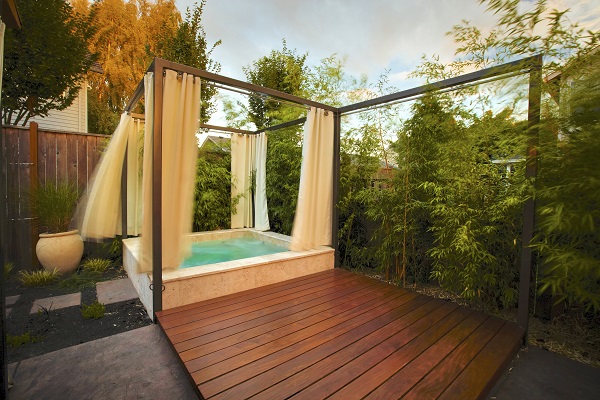
Now, the couple uses the backyard all the time, rain or shine. Whether Pomranky and Perry are hosting a New Year’s party under the pergola or soaking in the spa on a sunny afternoon, “It allows us to get away together,” Pomranky says, “and still stay close to home.”
Architect: Alec Dakers
Builder: Rainbow Valley Design and Construction
Refined Refuge in Bend
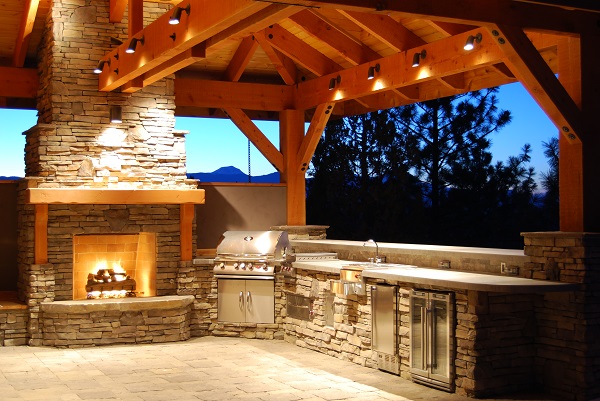
On a clear day, Patrick Ball can see many Cascade peaks from his home in Bend. “Every one, from Mt. Adams to Mt. Bachelor,” Ball says. The stunning panoramic view was what drew him to buy the property in 2004—even though he and his wife, Cindy, both retired, could enjoy the scenery only from inside. “The backyard was completely unusable,” Ball says, describing a steep slope that immediately fell away from the home’s footing. That is, until a day in 2006, when Ball and his landscape architect, Kevin Schaffer of Artisan Outdoor Living, had a fortuitous chat in the driveway. “You have this million-dollar view,” Schaffer recalls saying, “but the yard is so rough.” To which Ball replied, “Well, what would you do about it?”
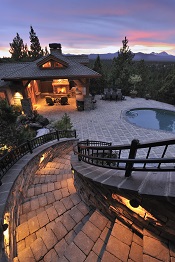 |
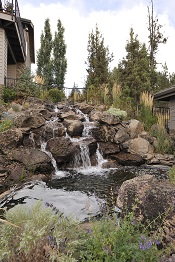 |
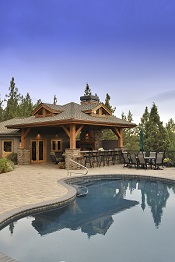 |
Schaffer’s solution was a feat of engineering. Over the next two years, he built a 164-foot retaining wall, then backfilled it to create a level plane. Next, he designed amenities to allow the family to entertain outside of the main house. First up was a casita that functions as a guesthouse and changing room for the pool. Outside, vaulted ceilings and exposed beam trusses shelter a fully-equipped kitchen, serving bar, stone fireplace and lounging areas. A curved stone patio and kidney-shaped pool extend to an integrated stone fire pit. A winding staircase leads back up to the house, while a multi-level water feature follows the slope and wraps around the house to the front yard. Cindy Ball specifically requested the water feature as a reminder of her childhood in Montana and trips to Yellowstone River.
Today, the view isn’t just enjoyed by the home’s residents. As soon as the project was completed in 2008, the couple hosted a nephew’s wedding and several family celebrations in the years following. The new outdoor space has become the heart of many family gatherings, a serendipitous consequence of the yard’s metamorphosis. “It’s really quite special,” Cindy says.
Design and construction: Kevin Schaffer of Artisan Outdoor Living & Landscapes


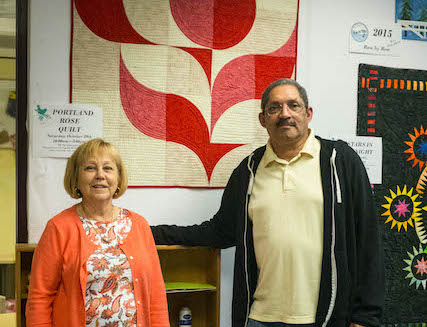
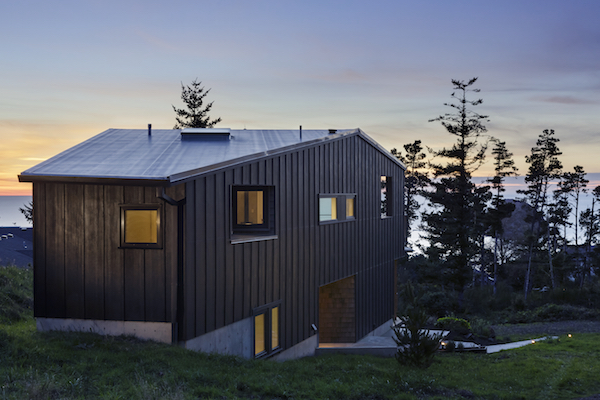
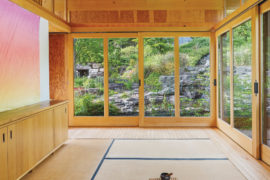
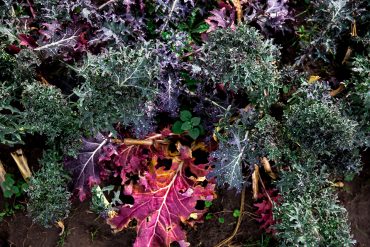

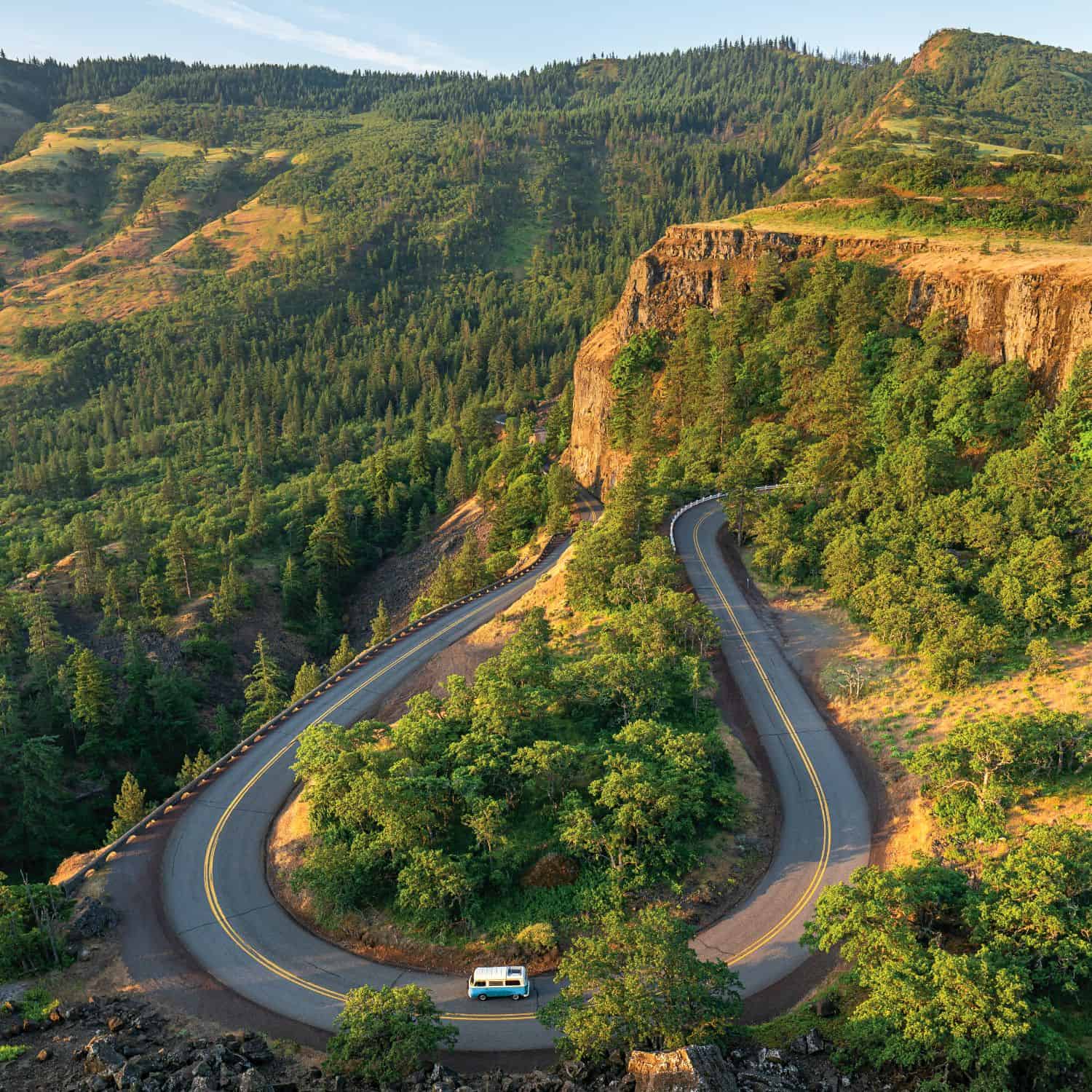

I love this look!! Who was the contractor?? I'm having a hard time finding someone to do this.
Very beautiful.breath taking georgous