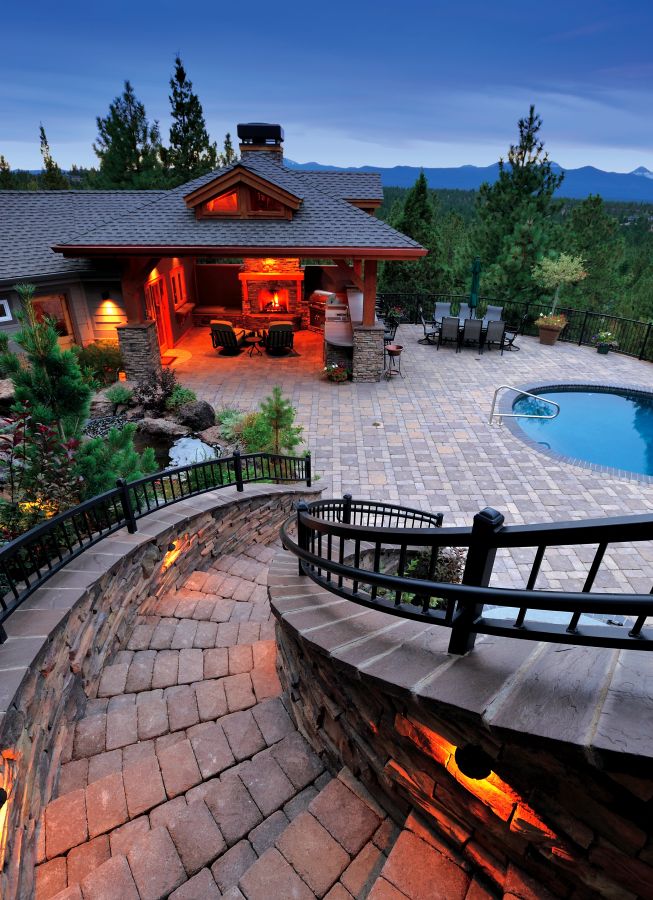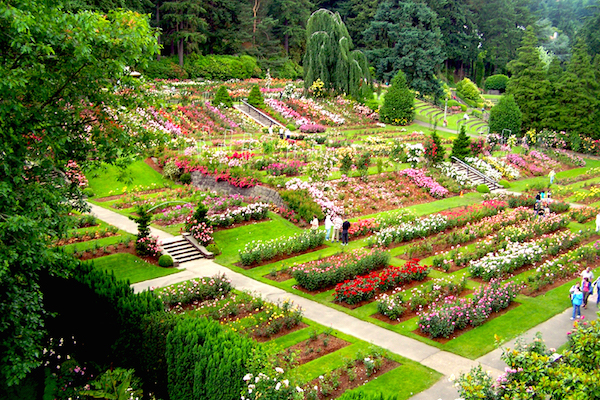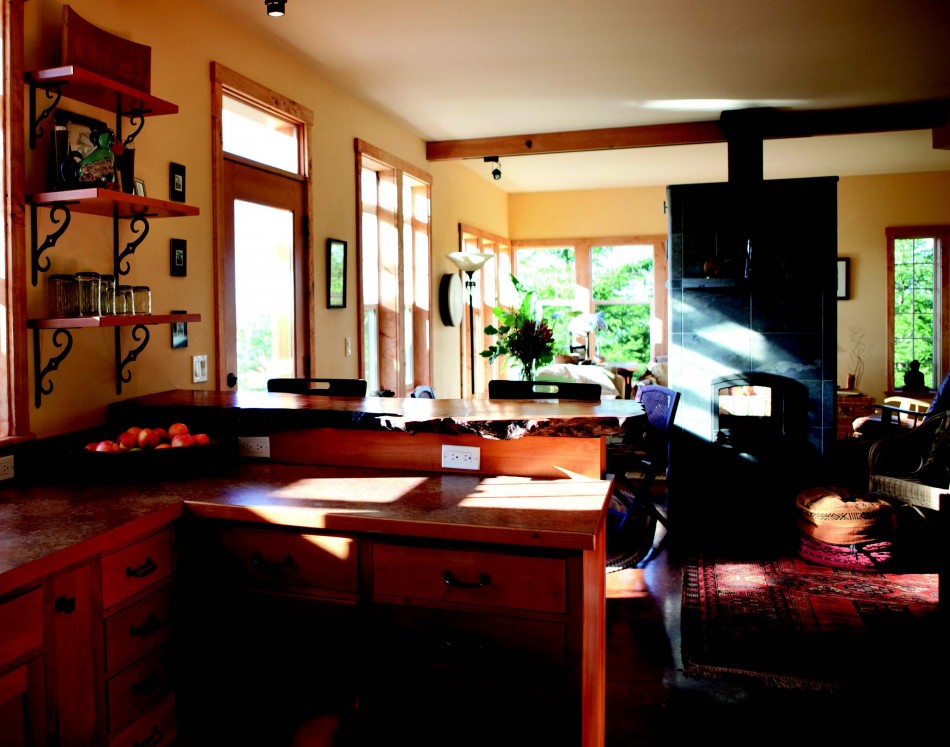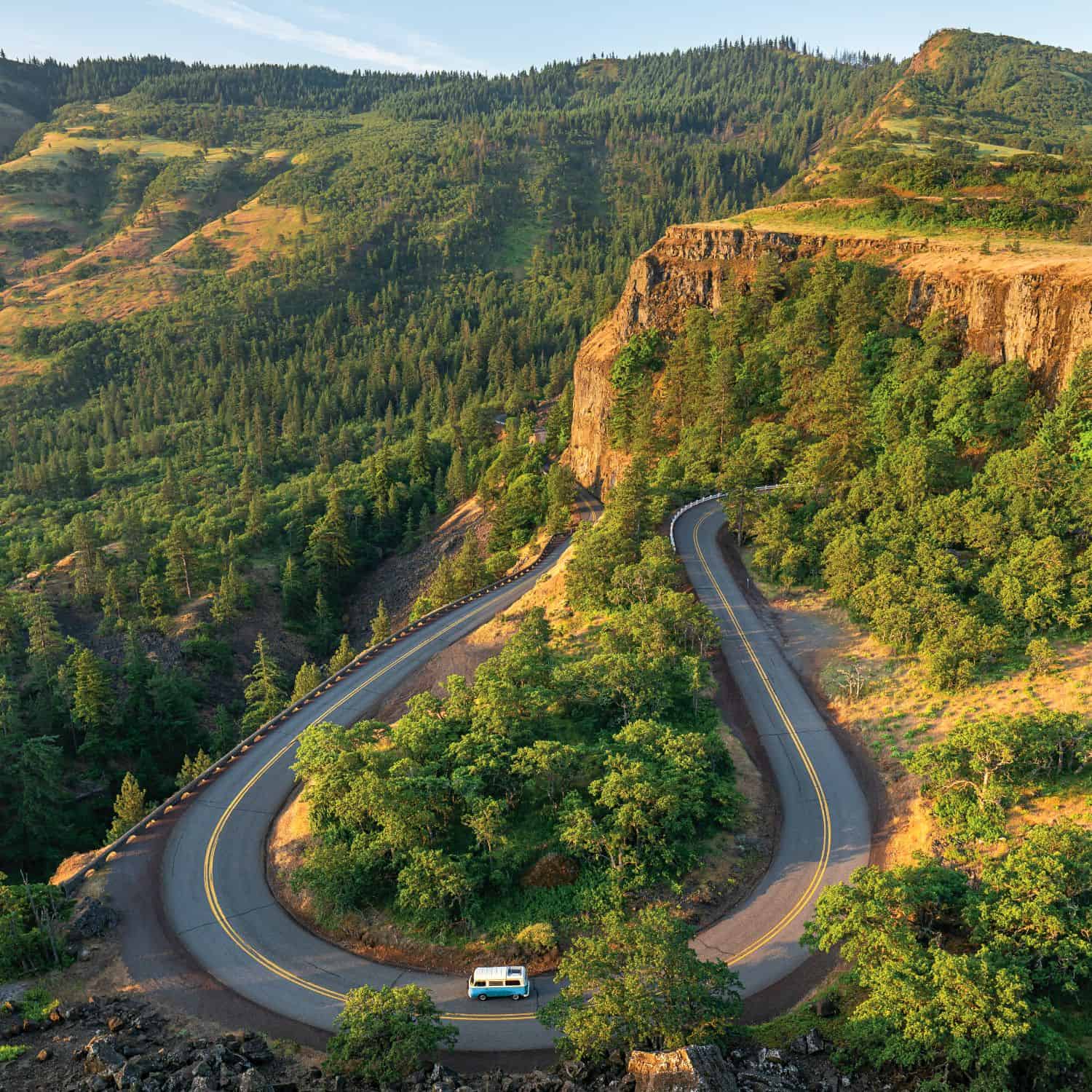Tree Dwellers Charles Greenwood and Lea Berleau
At any age, the lure of a tree house is undeniable.Modern versions come in all styles and sizes, from the humble platform to the luxurious weekend retreat, complete with indoor plumbing and electricity. While year-round tree houses are still uncommon—less than one hundred exist in the United States—there are reasons to imagine that this could change in the future.
Tree house living can be economical and offer an array of green features including smaller footprints, fewer downed trees, solar panels and locally sourced and sustainable materials. In the tiny Southern Oregon town of Takilma, renowned for its creative ingenuity and tree house history, two couples have crafted one-of- a-kind homes that offer a glimpse into just how practical living among the trees can be.
Like many children, Oregon native Charles Greenwood helped to create his share of tree forts, but unlike his peers, he never truly stopped once he became an adult. In 1976, he constructed a home mounted on stilts in a grove of ash and cedar trees. And in the 1990s, as a professional engineer, prospective tree house builders began seeking his expertise in stress analysis, which led to his involvement in tree house projects in twenty states across the country.
When it came time to create his own grown-up tree house, Greenwood designed a space nestled in Douglas firs that would live like a traditional Shaker home, with elegant efficiency and simple, sturdy materials. With twenty-two steps up to the front door, 477 square feet of floor space and a generous deck, the tree house Greenwood shares with his partner, Lea Berleau, offers cozy living and expansive forest views in Takilma. On one end of the house is a large glass wall that faces west, the ideal spot for taking in sunsets.
Interior walls and a roof that is subtly skewed underscore the feeling that you are not in a traditional house anymore. “This is done to break out of the mold of how we usually experience buildings,” Greenwood explains.
Like all of the tree house projects Greenwood is involved with as an engineer, his and Berleau’s home was planned with careful attention to its host trees and their movement patterns. In the wind, trees are inclined to bend and twist, and with multiples, the goal is to create a mounting system that harnesses this movement but with minimal damage to the trees or the root system below. In Japan, Greenwood explains, injuring a tree is known as insulting it, and in the end, “the compliment of a tree house must be equal to any insult to the tree.”
For Greenwood and Berleau, the benefits of a yearround tree house are distinct from those you might experience on the second or even third floor of a traditional home. “There’s always a subtle movement
here,” says Greenwood, “something about these trees that have a mystical quality.”
Tree Dwellers Michael Garnier and Peggy Monroe
Oregonians may not know it, but their state is home to what is presumably the world’s largest tree house. That impressive threestory, 1,800-square-foot home sits in a grove of white oak trees in Takilma and belongs to Michael Garnier and Peggy Monroe, owners of the popular bed and breakfast resort in the trees known as Out ‘n’ About Treehouse Treesort.
The first tree house that Michael Garnier, who moved to Oregon thirty-two years ago from Indiana, built required a slightly nerve-wracking trip up a long ladder to get there. Though he had made it for his children in 1980, they soon lost interest, and Garnier spent the better part of ten years standing at the bottom of the tree, looking up and wishing for the time and the means to make it an incredible home in the trees.
Garnier had always loved working with wood, and in 1990, after experiencing limited success with a bed and breakfast cabin he constructed, he tried his hand at a second tree house, which he dubbed the Peacock Perch. “Suddenly, everybody wanted to come visit and bring his or her kids,” he says. A larger model called The Swiss Family followed and soon, Garnier was building at the rate of one tree house per year for a steady stream of resort visitors.
His own home and what’s likely the world’s largest tree house sits in the middle of a valley, a spot that Garnier had coveted for more than three decades. The project took more than five years to complete. Expansive views of the Coastal Range are to the south, and everywhere else, the views are distinct from a ground-level vantage point. “You get a different perspective up here,” explains Garnier. “Things actually look far different when you’re looking down on them, instead of up.”
A massive oak runs through the center of the home and outside, six trees support the structure. Three staircases are positioned at different points along the 1,000-square-foot deck. One staircase leads to the house and office, another leads to the barn and the third leads to a pool. Though most tree houses sway somewhat, this one “squeaks and groans on windy days,” but due to its large size, moves relatively little.
Garnier designated a spot inside for an elevator, if and when that need arises. Next on tap is the installation of a dumbwaiter, though for now, the couple carries groceries up the stairs. “You gotta like walking up those steps,” Garnier cautions, “but it keeps you in shape.”









