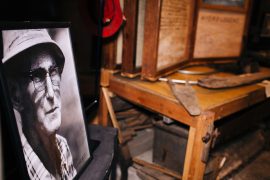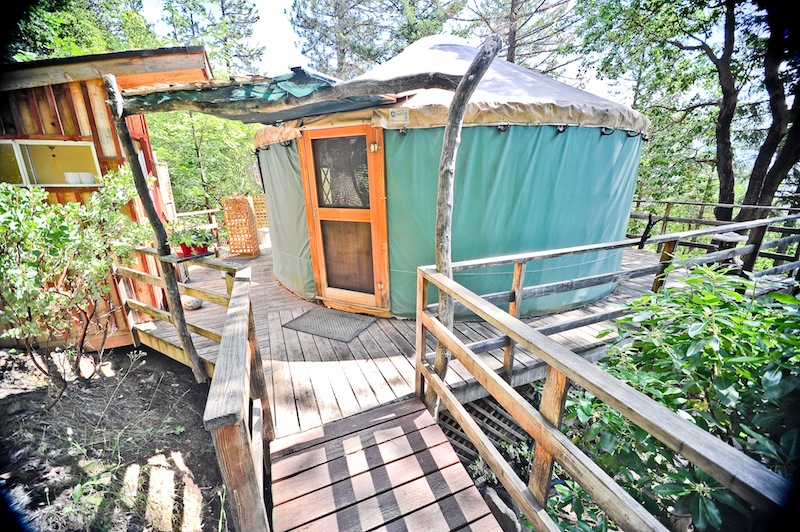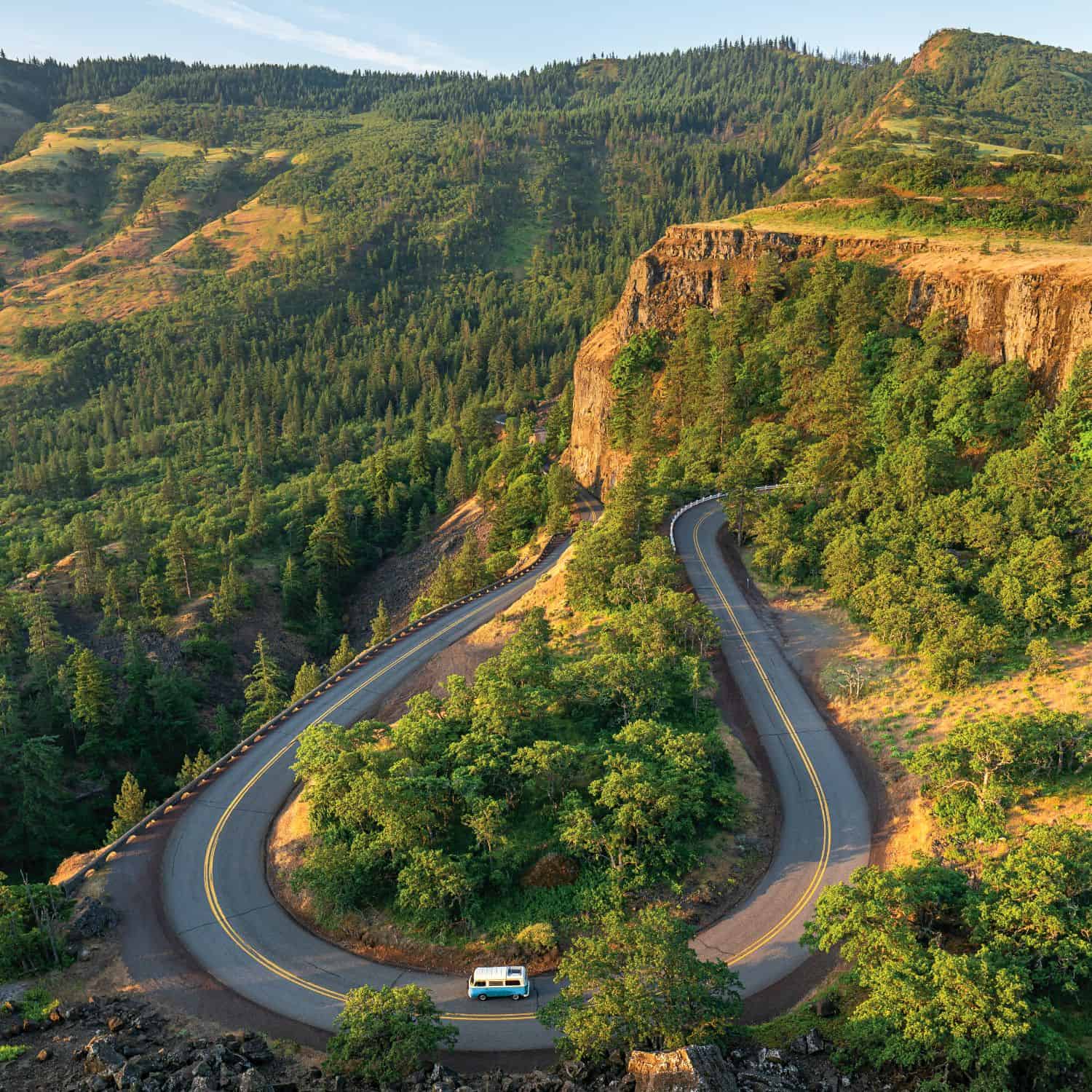written by Melissa Dalton | photos by David Delaney
One spring day twenty-six years ago, Michael Garnier walked into the administrative office of Josephine County and requested a building permit. They laughed him back out on to the street. His tree house bed and breakfast would have to wait.
According to building officials at the time, a tree house did not rest on a foundation of “known strength,” which made it unsafe for public use. Garnier left that day and built his tree house anyway, 18 feet up in a white oak, naming it the Peacock Perch.
Michael Garnier stands in front of his tree house home.Tree houses have long been popular around the globe and are on the rise in the United States—as backyard retreats, arboreal playgrounds and (the rare) permanent residence. The new building boom centers on two Oregonian tree house architects, Michael Garnier and Charles Greenwood. They are each good at what they do—Greenwood engineering outside the box and Garnier building tree houses while ignoring negative public opinion. This is not about a friendship but a relationship built out of necessity and proximity, created by the place they chose to live and the circumstances of what became their livelihood. In turn, their proximity contributed to this niche industry.
Woodsy Freedom
The story begins in the Southern Oregon woods in the early 1970s, when the back-to-the-land movement swept the country. Oregon’s cheap land, mild climate and sporadic law enforcement (some called it lawless) beckoned. The area attracted hippies seeking informal communities, and ideas bloomed off the grid without much oversight.
A counterculture community formed in Takilma in the Illinois Valley. Ten miles north of California, the unincorporated town borders Cave Junction, not far from the Oregon Caves National Monument and Preserve. Mostly, the same people who moved there forty-some years ago still define Takilma. Michael Garnier was one of them, taking the back-to-the-land notion to new heights and looking to the trees overhead for his new home.
In 1972, Garnier, a native Midwesterner, left the army as a Special Forces medic and moved to Oregon to become a physician’s assistant, stopping in Portland first. “I didn’t really want to live in the city,” Garnier said. A chance encounter with a doctor to help start a free clinic in Takilma was the catalyst for his move south.
Once in Takilma, Garnier grew his hair long, left medicine to become a carpenter and bought 36 acres abutting the Siskiyou National Forest. “I was trying to make a living out of wood,” Garnier said. His first success was at a renaissance fair hawking a handheld “picture propeller,” called “Fantasy Flakes.” Twirling the stem projected a pattern of light and shadow in an “organic psychedelic kaleidoscope.” He trademarked his creation in 1986 and still sells it today. Surviving in Southern Oregon, however, meant diversifying, so Garnier also built fences, pole barns and furniture.
As a kid, Garnier didn’t remember being exposed to tree houses much other than those he saw on TV shows, such as Swiss Family Robinson. In 1980, an oak on his Takilma property inspired him to build his first. “That big tree just begged for a tree house,” Garnier said. He put it up for his kids, describing it as boards nailed to the trunk. It proved too unsafe, so he took it down.
Charles Greenwood stands in front of his one-bedroom tree house in Cave Junction.A few years after Garnier had settled in Takilma, Charles Greenwood moved his young family from California to Oregon in 1975. “Silicon Valley had lost its soul,” Greenwood said, “and I couldn’t afford to lose mine.” He found the Illinois Valley appealing for two other reasons: “I wanted to wake up in the woods if I could get away with it. And it seemed like a good place to do research projects under the radar.” He brought his invention, called the Human Car, an evolving invention that uses human labor to power a car. He also opened a private engineering practice on Takilma Road, just two miles from Garnier.
In the spring of 1990, Garnier visited Greenwood’s office for the first time to ask his advice about building a tree house. At 46 years old, Greenwood had a reputation for engineering alternative construction projects throughout the valley, demonstrating the structural integrity of cob, straw bale and pole-built structures. At the time of Garnier’s visit, Greenwood thought it was unlikely a tree house would ever pass the prevailing building code. “Trees don’t lend themselves to mathematical solutions using conventional approaches. There’s a whole lot more going on,” he explained. “This is not something you’re going to find in a book.” And Greenwood, an engineer, likes to go by the books.
Garnier, on the other hand, feels more comfortable going rogue. Despite lacking a proper building permit, he went ahead with the Peacock Perch, and it immediately drew business. “Everybody thought I was crazy,” Garnier said. “But they came, and I made my money back.” By renting out the tree house, Garnier had found a livelihood. Still, county officials remained adamant about refusing him a permit, citing the tree house as a safety hazard. Garnier remained equally obstinate about staying open for business. He got around the restrictions by allowing overnight visitors in exchange for “donations” or buying $125 “tree-shirts.”
By June of 1994, county commissioners sent Garnier a cease and desist letter, ordering the Peacock Perch closed to the public and threatening to tear it down. One month later, Garnier conducted a publicized stress test on the tree house, a stunt intended to illustrate the foundation’s strength. “I stacked the tree house full of people,” he said. Sixty-six people, a few dogs and one cat weighed a total of 10,664 pounds, filling the tree house. (Garnier had conducted a prior test with filled water barrels before calling on his friends.)
The county rescinded the tear-down order, but did not waver on closing the business, until that September when Garnier received a directive from the State Building Board in Salem. It instructed officials to allow alternative stress tests that could “prove the structural integrity of unique and unusual buildings.” Doing so would finally qualify the tree houses for permits.
When Garnier returned after the Salem ruling in 1994, Greenwood used a sophisticated engineering software program (commonly used in the aerospace industry) for further tree house analysis.
The “Living” Structure
At the heart of the conflict between Garnier and the county was the traditional idea of the concrete masonry and treated wood foundation at the base of Western house construction, around which the building code was created. Greenwood started from the premise that a tree house is not like a regular house—and that’s what can make it safe. “Trees are alive and that aliveness imbues into the structure itself,” Greenwood said. “Unlike a house, these structures are dynamic and moveable.”
He used the example of a “dead” parking garage versus a “live” sailboat. The former structure does not have resiliency, whereas the latter can move and flex with the forces of wind and water. “A tree house better be dynamic,” Greenwood said. “Because if it’s not, then there’s a conflict between the trees, which are alive and moving, and the structure itself.” His idea was a point of contention with other engineers. “We don’t want to make a [tree house] like your house,” Greenwood remembered explaining. “We want to make it like it’s free, to some degree, of the entrapments of the earth.”
By 1995, Greenwood set out to prove that the living system of a tree could deliver a structural foundation to meet code requirements—a difficult analysis problem. It required a host of tests over several years, including vertical live load testing, photographic analysis of stress on the host trees and ongoing visual inspection. Greenwood succeeded, and in 1998, Josephine County issued permits to four of Garnier’s tree houses. Greenwood and Garnier weren’t the only people in the country fascinated by tree houses in the ’90s. In the Seattle area, Peter Nelson, a custom homebuilder, was building private tree houses for clients and publishing how-to books on the subject. In 1994, Peacock Perch graced the cover of Nelson’s first book, Treehouses: The Art and Craft of Living Out on a Limb. In Pennsylvania, arborist Jonathan Fairoaks built a treehouse 90 feet up a tulip poplar. In 1997, all four men convened for the first World Treehouse Conference in Takilma to trade ideas around tree house design and mechanics.
They discussed the limitations of the current hardware they used to keep tree houses aloft and intact. During those sessions, “Greenwood came up with the idea of [the hardware] trying to imitate the limb of a tree,” Garnier said. This suggestion would facilitate a breakthrough for the builders.
In the following months, the participants created various hardware designs and then tested them against each other at the next year’s conference. From those experiments, both Garnier and Greenwood eventually developed stronger mounting systems and tree attachment bolts that enabled tree houses to be built bigger and higher, all while protecting the tree’s health.
Building codes still vary from state to state, county to county. What’s allowed in Florida may be strictly prohibited in California. Still, the work of Garnier and Greenwood provides a road map for others who want to take up the fight—even though the two haven’t worked together in some time.
Since 2002, Greenwood has engineered more than fifty tree houses around the country, for private backyard complexes as well as for public use, such as a wheelchair-accessible tree house in a Tennessee state park. Looking back over his career, he sees a pattern to his professional focus, a connection between the Human Car, hand-built structures and tree houses: All of them retain “a mix of physical and metaphysical properties,” he said. “Tree houses, when they’re working right, have an amazing amount of metaphysical quality.”
Nowadays, Garnier’s resort—the Out‘n’About Treesort—has expanded well beyond the Peacock Perch. The campus has some tree houses as high as 47 feet and only accessible by a rope bridge. Garnier also consults on tree house structures via a reality television show called The Treehouse Guys. “Now I’m traveling all over the country building tree houses,” Garnier said.









