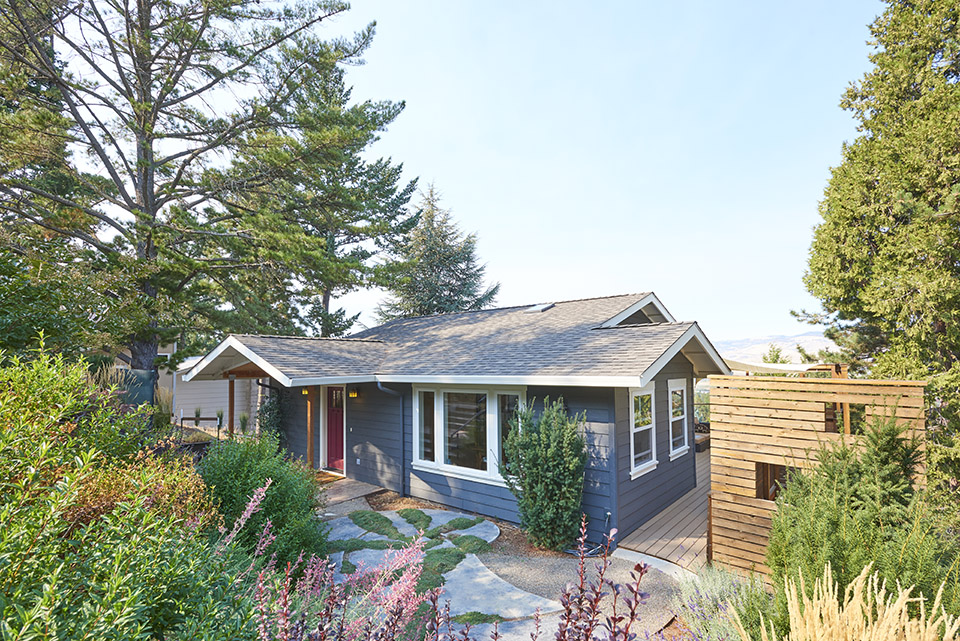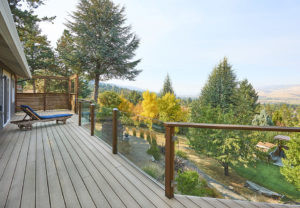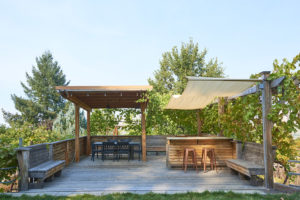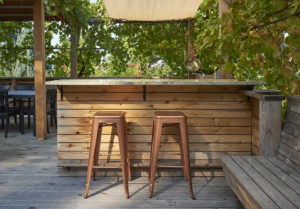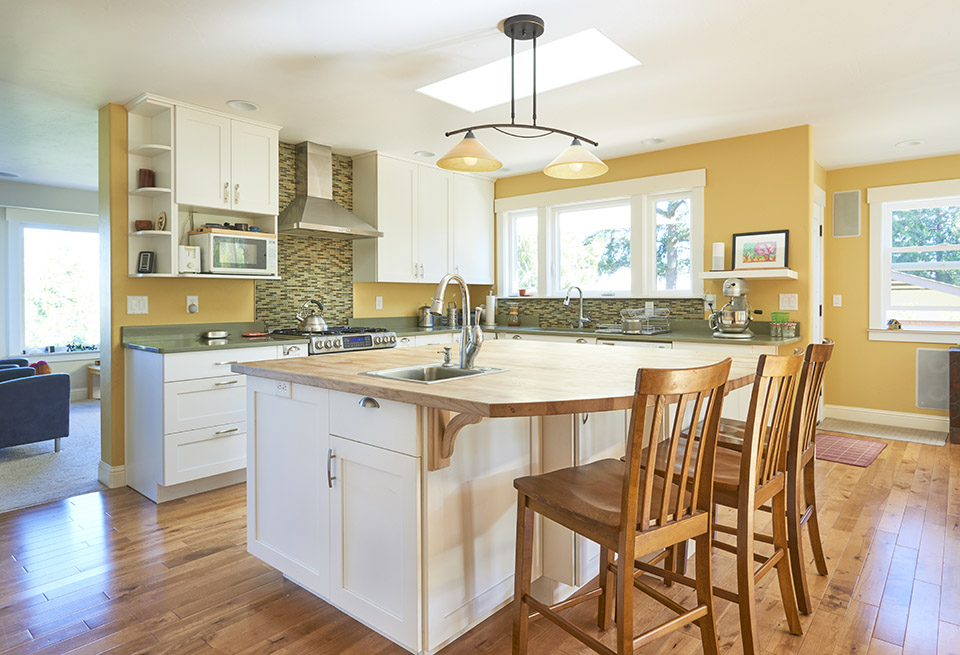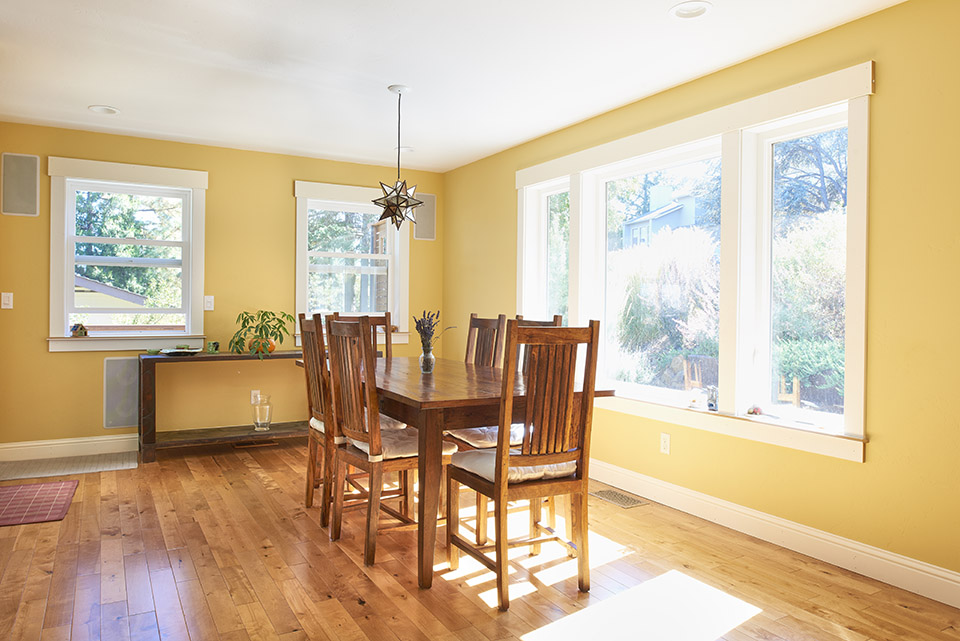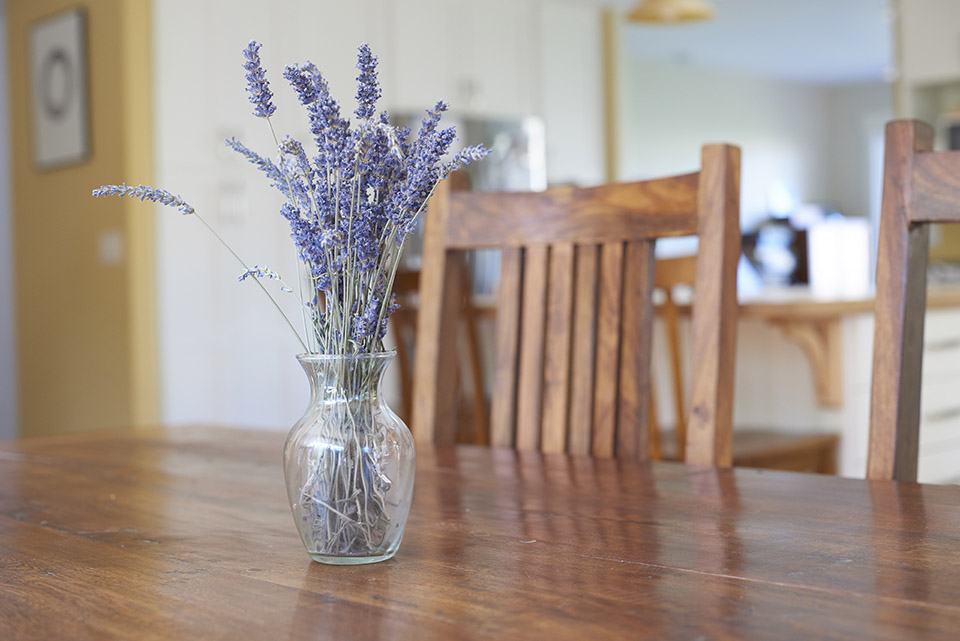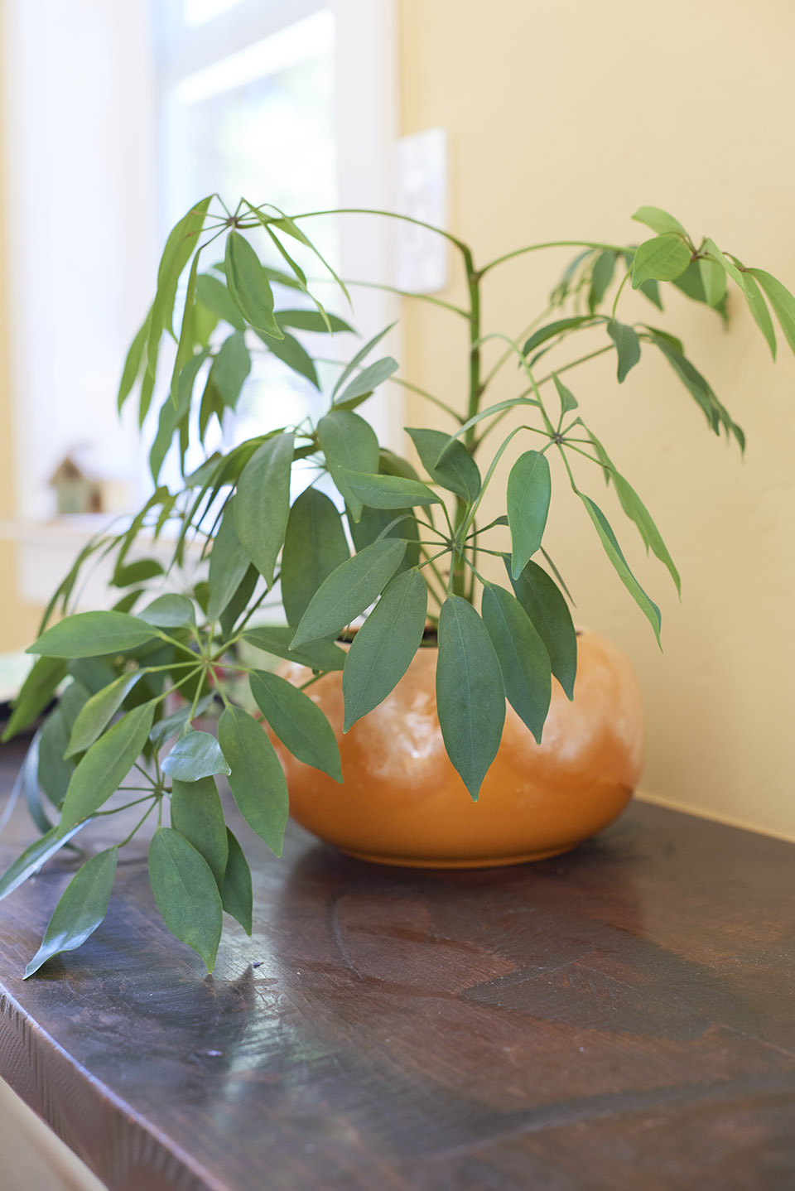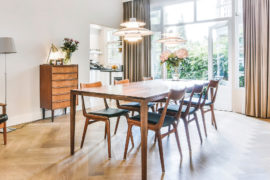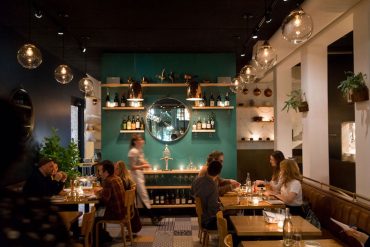Home repair turns some of Ashland’s plainest old houses into valuable modern architectural gems
written by John Riha | photos by Bill Purcell
Ashland is known for its cuddly cuteness, with its boutique downtown area and charming Victorian houses set in leafy historic districts.
But like many American towns, Ashland went through the building boom of the 1960s, ’70s, and ’80s, which saw many small ranch and other plain “builder-type” houses constructed in response to growing demand.
Today, these homes are undergoing a creative renaissance, as energetic do-it-yourselfers are buying these affordable residences and transforming them with inventive style and artistic sensibilities.
Not only that, those houses have turned out to be the hottest-selling type of residential real estate in southern Oregon, helping fuel a resurgence in housing value and overcoming the general real estate face plant of 2008-09. According to Zillow.com, Ashland’s housing value has soared 13.9 percent in the last year, outpacing Bend, Portland, Eugene and nearby Medford.
Ken and Heidi Leiserson moved to Ashland to be closer to family, trading out their two-bedroom condo in the Bay Area for some elbow and breathing room for themselves and their two boys. They bought a 1980s-era, 1,500-square-foot house high up in the Ashland hills with an expansive view of the Bear Creek Valley and “a poor layout, a terrible flow, a tiny kitchen, and tight square footage,” Ken Leiserson said.
“Three-D rendering was really helpful when it came to Heidi and myself talking through changes,” Leiserson said. “We both could visualize what was possible.”
The first objective was to create better flow. Because the house was sited on the downside of a steep lot, the existing split level floor plan meant an awkward, perilous transition of eighteen steps from street-level parking down to the entry, then back up through an awkward landing. Leiserson’s plan expanded the house toward the street as much as local codes would allow, cutting the elevation difference and creating an entry that opened directly into the main living area.
“We ended up adding about 650 square feet,” Leiserson said, “but it felt so much bigger because the flow was so much better.” And practical, too. The original two-bedroom, bath-and-a-half accommodations were transformed into three bedrooms and two-and-a-half baths, plenty of living area for a growing family. The tiny “one-person” kitchen morphed into an open floor plan featuring a 400-square-foot kitchen/dining/living room. Thankfully, the Leisersons included a “more public” powder room in the design; previously, guests had to trek through the master bedroom to access a smallish bathroom.
If inside was transformative, the exterior became transcendental. Two tiny decks were reimagined as a complete wraparound deck that looked out over the valley and were accessible from all the living areas. Ken added a concrete walkway in the front of the house with a Fibonacci spiral made of stone and cement, installed the decking with hidden screw fasteners, and designed privacy screens that frame the views. Curbside plantings and a Corten steel planter incised with the street number are eye-catching finishing touches.
Leiserson also chipped in a lot of the hands-on labor, keeping the job site clean, and doing much of the heavy lifting for landscaping projects, including creating retaining walls to terrace the steep lot.
“I was low man on the totem pole, but I think I ended up doing really well,” Leiserson said of his contributions. “Okay, maybe not ‘really well,’ but really cheaply for sure.”


