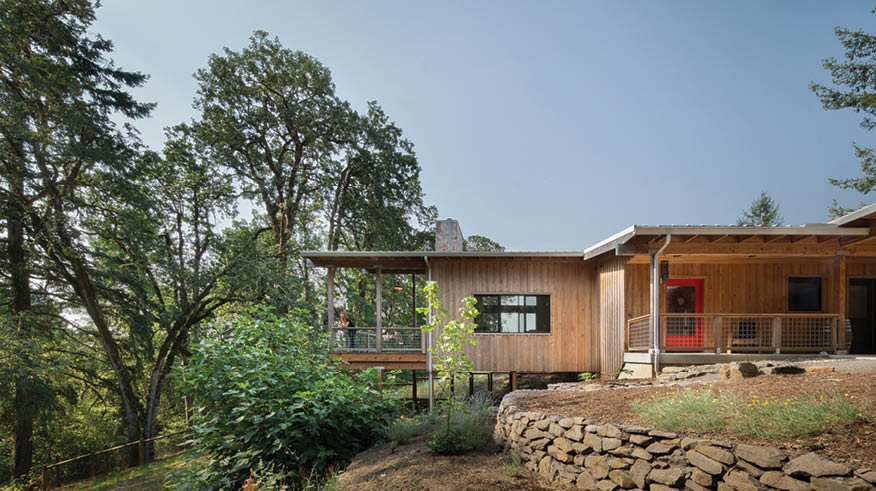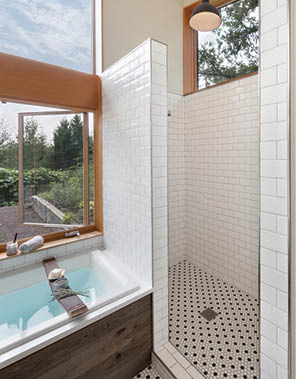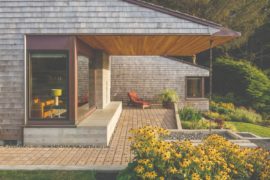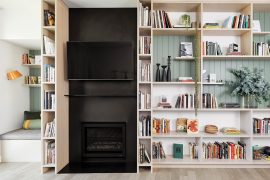A design duo crafts a distinct farmhouse for wine lovers in the Willamette Valley
written by Melissa Dalton

DEEP IN THE DUNDEE HILLS, up a curving gravel drive past a grove of moss-covered oaks, sits a farmhouse with a tomato red door. The home’s silvered board-and-batten siding and standing seam metal roof evoke farmsteads of old, but that’s about where the resemblance ends. This one has a decidedly more contemporary shape. “We wanted to take the idea of the modern farmhouse and flip it on its head,” Matthew Daby said. The residential designer teamed up with interior designer Angela Mechaley, both of m.o.daby design, to tweak tradition in unexpected ways.
Picture a classic American farmhouse, and the image that comes to mind most likely includes a pitched roof, front porch, and double-hung windows. Pretty? Yes. Practical? Not for this particular plot, which has a dramatic grade and straddles a driveway shared with its neighbors. “Personally, I felt like the site, with the long and narrow shape and the way that it’s sloped, it would have felt a little odd to prop up a two-story, gabled farmhouse on it,” Daby said. So he tucked the low-slung build under a striking shed roof and inserted tall, bronze-framed glazing all along the southern façade, then clad the body in unfinished cedar, in a nod to the rural context. “We wanted warm textures and materials, but didn’t want to be so bound to the shape of a farmhouse,” Daby said.

With the home situated, Daby needed to signal to visitors how to find the front door. “One of the design challenges was to work around the fact that the garage doors were inevitably going to be the first thing you were going to see coming up the driveway,” Daby said. This is because the property’s existing garage, now topped with a 700-square-foot studio apartment designed by Daby and built by Cellar Ridge Construction, was kept in place, and the new home positioned behind it.
To address this, Daby created a “trail of breadcrumbs” with the entry sequence to signal to guests where to go, aided by terracing from landscape architects Ecotone Environmental. Now, a covered breezeway leads to that bright red door. A second, bronze-colored door nearby is even more essential to the everyday life of the homeowners, despite being more inconspicuous. “Being in a rural area, the challenge of a formal entrance is almost unnecessary in a house like this,” Daby said. “It’s much more important to have a mudroom entrance.” Inside the harder-working entry, the charcoal flooring was chosen to withstand muddy shoes covered in the area’s famous red-tinted soil.
The home’s efficient 1,556-square-foot interior includes two bedrooms and two baths, and makes short work of any circulation corridors. “There’s not a lot of meandering,” Daby said. While the home’s shell was erected by Cellar Ridge Construction, the homeowners oversaw all of the interior finish work, hiring subcontractors when needed and also doing several projects themselves.

The interior palette was kept understated but purposeful in order to balance farmhouse folk with modern lines, said Mechaley, who selected all of the interior fixtures and finishes. White oak floors nudge up against window and door openings trimmed in slim bands of Douglas fir. In the kitchen, shaker-style cabinets meet a tile backsplash laid in a contemporary and eye-catching chevron pattern. The guest bath deftly pairs an industrial-style sink with a streamlined mirror and cabinet unit. Additional textural accents create warmth and reference the home’s setting, such as with the rusted corrugated metal cladding the chimney column, and the reclaimed wood surrounding the master bath and forming the doors in the principle suite. “We wanted to bring that outside material in,” Mechaley said. Doing so helps to foster the feeling that the home has been “built and collected over time rather than plopped down at a specific moment,” Daby said.
Along the way, both the homeowners and designers “looked for those opportunities to introduce the charm of traditional detailing,” Daby said, such as including inlaid floor keys in the white oak and adding decorative black hex tile patterns in the bathrooms. “These are the things that people fall in love with in older farmhouses,” Daby said. “The little crafted details that look like somebody put their hands on it.”
The open-concept living room melds easily with the kitchen and dining area, then back out to a covered porch cantilevered into the trees, and a deck that overlooks the distant vineyard-covered hills. “I was trying to create multiple experiences for them,” Daby said, from the porch’s “treehouse” feeling of being propped up in the whispering oaks to the deck’s more sweeping views. Both are prime spots for sitting and enjoying the almost 6-acre property with a glass of wine.
The first pinot noir grapes were planted in the Dundee Hills just fifty-three years ago by David and Diana Lett of Eyrie Vineyards. Other vintners quickly followed, and today, it’s easy to get lost along the winding roads populated by veteran winemakers and brand-new tasting rooms. But the homeowners don’t need to go far to see the grapes up close, since their neighbors have planted a vineyard along their fence. Come harvest, they’re immersed in the winemaking process, from the smell of the earth to the sounds of workers moving along the vines, as well as in their own gardens. “The outdoor spaces are almost as important to the owners as the indoor,” Daby said.
When the owners bought the land years ago, the plot hosted just a few outbuildings, one of which was a small, weathered garden shed that served as the project’s inspiration. Daby remembers pointing to it in an early planning session. “The conversation extended to the idea of using living materials,” he said, meaning materials which could gently patina with continued exposure, from the wood trim inside to the exterior cedar siding. “I was very excited that the clients were willing to be brave enough to do an unfinished cedar and allow it to weather over time,” Daby said. “To me, that’s the poetry of the whole house—to let it change and melt into its site.”








