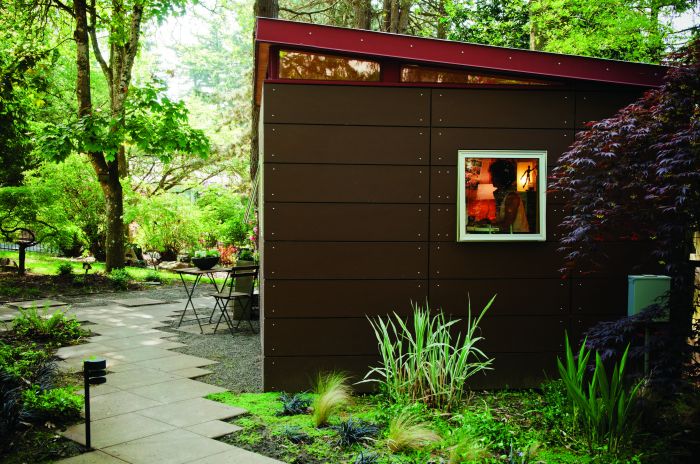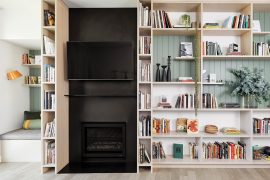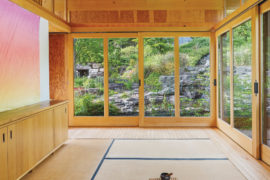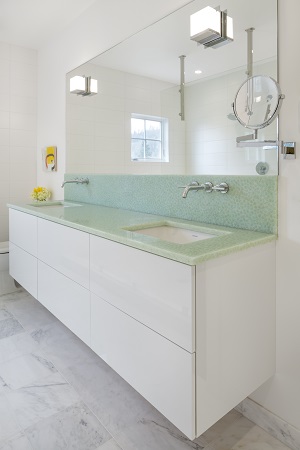Home is where the heart is, yet sometimes the heart needs creative separation from the home. Oregonians are increasingly making the split between the house and workspace with detached microstructures. These small spaces serve as offices, visitors’ quarters and quiet places for meditation. We look into four creative solutions for maintaining separation and proximity simultaneously.
Home Office Haven
The Primary Residence
A 1963 Daylight Ranch, in the West Hills of Southwest Portland.
The Homeowners
Kim Brannock, principal and designer SY Design; Lee Brannock, risk manager at Towne Park; their daughter Bella, 5; and their dogs.
The Vision
To find a ready-made, modern home office that would double as a lightfilled workroom and welcoming space for Kim’s client meetings. She was operating her apparel design company out of their basement, but it was feeling a little too close to home. The new space next to the house would keep her close to her young daughter, yet provide separation as a work area.
The Solution
Installing a 12’ x 16’ model building designed by prefab outbuilding experts, Modern-Shed. Brannock’s new office came complete with glass paneled French doors, four windows that open, a small deck, cork floors, maple paneled walls, and pine tongue-and-groove ceiling with track lighting. With the shed’s small footprint in mind, Brannock carefully planned where furniture, windows, doors and electrical outlets would go. She also made the color and finishes decisions. Five days after the installer arrived with the shed inside a trailer, the building was assembled and ready. Brannock’s brother, an electrician, completed all of the wiring.
The Goods
Exterior Decking Trex | trex.com
Modern Exterior Light Lux Lighting
Interior Switch Plates Restoration Hardware | restorationhardware.com
Supplier & Installation | Modern-Shed | modern-shed.com
Backyard Retreat
The Primary Residence
A 1908 Craftsman located in the Hawthorne district of Portland.
The Homeowners
Philippa Ribbink, physician and co-owner of Everywoman’s Health; partner Joni Kabana, a commercial photographer; and Joni’s daughter Brynn (photographed), and sons, Ben and Aaron Opsahl.
The Vision
To take a decrepit, 500-square-foot garage that had little worth saving but a cement floor, and re-build it from the ground up as a mixed-use haven. The new, single-story space would house a steady stream of artists, photographers, writers and family members, offer up an instant party room on warm, sunny days and act as a writing refuge for the homeowners. The family hoped to minimize costs for the project by using salvaged materials when possible.
The Solution
Creating a convertible Craftsman-inspired miniature getaway for the homeowners and visitors alike. Inside the cottage, a pitched roof with lofts creates ample space for for stowing camping and ski gear. An interior wall has built-in cupboards and a long granite countertop that is ideal for serving food and wine. The space includes an elegantly designed wet bathroom, with an oversized shower—this, Kabana notes, is her favorite bathroom on the entire property. When the weather permits, they open the French doors to the brick patio and have an “instant party room.”
The Goods
Siding, Structural Lumber and Trim Portland ReStore | pdxrestore.com
Windows, Skylights and French doors Parr Lumber | parr.com
Structural Lumber and Insulation Brown Lumber | brownlumberservice.com
Bathroom Tile Daltile | daltile.com
Granite and Cabinets Quality Home Builder Supply | qhbsgranite-cabinets.com
Electrical Fixtures Globe Lighting | globelighting.com
Architect Builders Design, Inc. | buildersdesigninc.com
Builder Inocencio Tellez of Tellez Construction | tellezconstruction.com
Convertible Country Studio
The Primary Residence
A 2001 contemporary Craftsman, situated on twenty acres just south of Eugene.
The Homeowners
Carla McShane, program manager for the Community Music Institute; and Pat McShane, executive vice president of InnSight Hotel Management Group.
The Vision
To add a flexible, utilitarian building for storage, and activities that take up room and are best relegated to a space outside of the home. The overarching goal, as Pat McShane recalls, was to create a space for things that were “part and parcel to living in the country.” The couple worked closely with architect Ryan Walsh to create a multi-use structure that would complement their existing home, being both traditional and contemporary.
The Solution
Constructing a graceful building clad in natural cedar siding that blended seamlessly with its surroundings and sits just outside the McShanes’ home. Of its 1,152 square feet, part became studio space; another portion was designated as storage for a car, a wooden sailboat and other items. The remaining space became a tractor stall. The south-facing studio is used for many activities including servicing bicycles, potting plants, exercising, refinishing furniture and washing the dog. At some point in the future, the couple may convert the space into a remote office for Pat.
The Goods
Fir Windows Sierra Pacific | sierrapacificwindows.com
Doors Northwest Door and Sash | nwdoorandsash.com
Siding 3/4” Bevel
Roof Galvalume Standing Seam | galvalume.com
Architect Ryan Walsh, AIA | drwdesignbuild.com
Mini Mediation Room
This structure has a green roof and a series of storage alcoves. For small structures, include as many large windows as is feasible. This space can be used for a private yoga studio, a quiet reading and writing space—opening the doors during a spring rain, or as a protected spot to take your morning coffee or afternoon tea.
Location
Northeast Portland
Primary Uses
Meditation, reading and relaxing
Square Feet
63
Designer and Builder
Brennan Conaway of Micro-Structures | micro-structures.com









