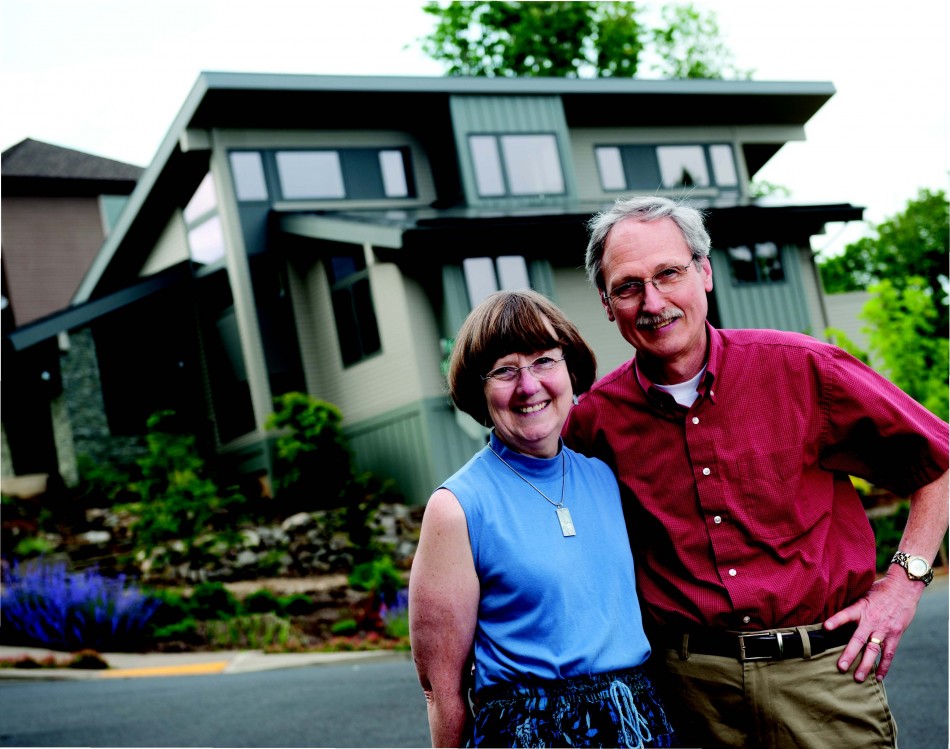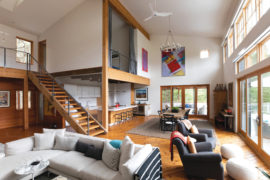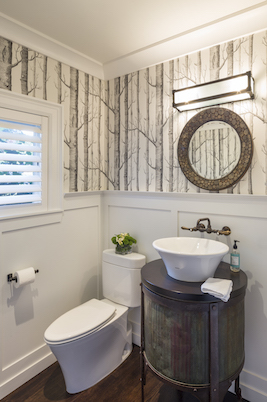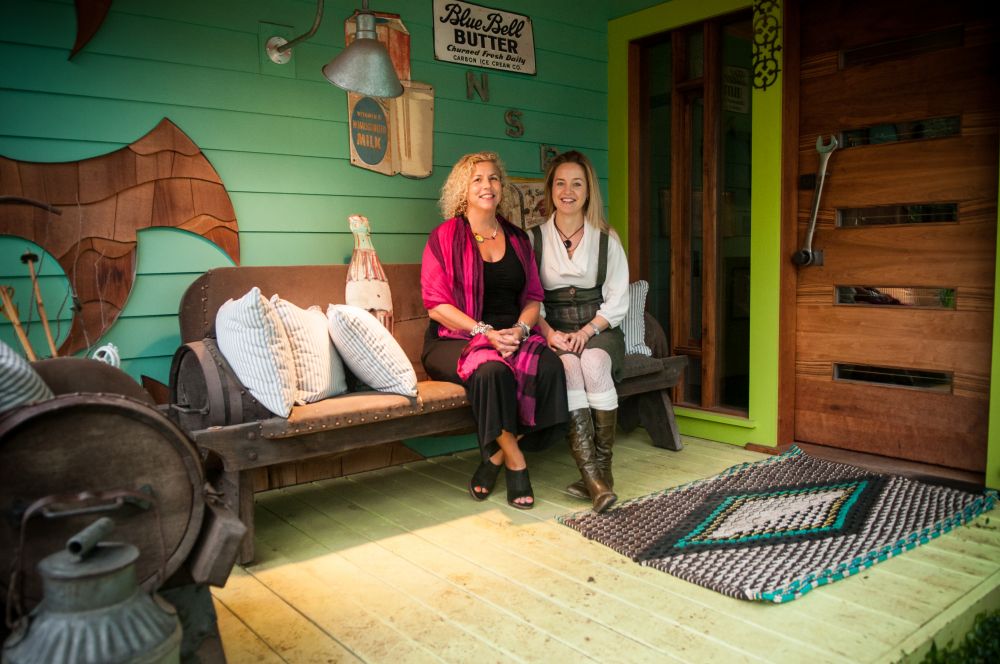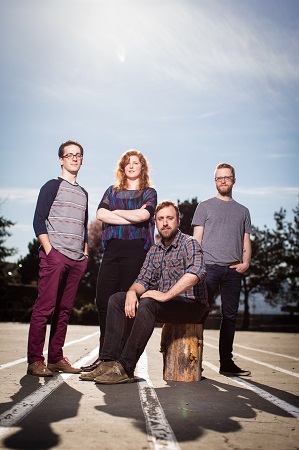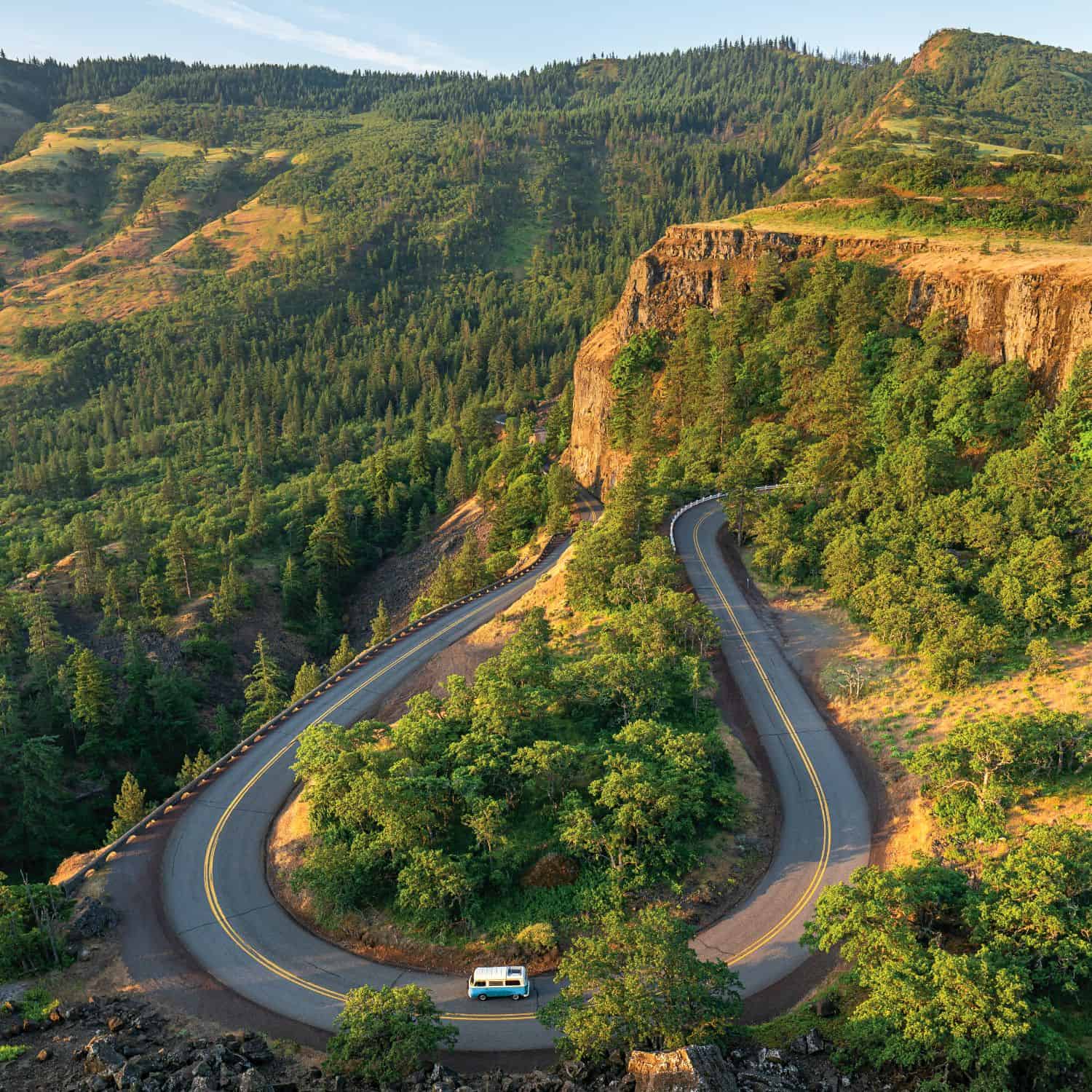Fazán, Hood River
When Jon Palanuk retired from his work in the medical management field in 2006 and decided to build a vacation home, inspiration arrived in an unexpected place—a trip to Oakville Ranch in Napa Valley, California. There, as the guest of the vineyard owner, he found himself transfixed by the satisfying daily rituals of living around and harvesting fresh produce on a vibrant piece of property.
“Every morning, I would head out to the strawberry patch and citrus grove to pick food for the meal,” he recalls. “I repeated this in the vegetable gardens for lunch and dinner, and I became completely seduced by the simple pleasure of picking and collecting my own food.”
When Palanuk returned to Oregon, he found the ideal setting for his new house on a 3.5-acre organic pear orchard in Hood River. Under the vision of architect Michael Stueve of SRM Architecture and Marketing, a longtime family friend, a design emerged that combined rustic elements of an Oregon agricultural building with the streamlined elegance of a European spa. Palanuk decided to call the house Fazán, the Ukrainian word for pheasant, and an ode to his heritage and the birds themselves, frequent visitors to the property.
Building in such a beautiful setting, Palanuk and his architect strove to connect the indoors and the outdoors. “Both Jon and I agreed that the house needed to be an honest expression of how to celebrate the bounty of this area,” Stueve explains. “When you’re here, you’re naturally engaged in the outdoors all the time.” Once the house was completed, Palanuk decided the lifestyle suited him so completely that he became a full-time resident last summer.
Even in winter, the use of passive solar through oversized windows helps to collect the heat on the south-facing facade of Fazán. During the summer months, deep overhangs, thick walls with extra insulation and exterior aluminum awnings along the front of the house help to keep it comfortably cool. The back of the 2,000-square-foot home is largely buried into the ground, like a root cellar, Stueve explains. A massage room leads out to this area, where there is also an outdoor shower and plenty of shade.
“The most sustainable thing you can do,” Stueve says, “is to create a home that rests easy on the land. This is definitely an example of that–the lines of it, its orientation, the palate. It looks like it belongs there from any angle. This will still be a beautiful house in seventy years.”
Whether Palanuk is cooking for himself or friends, it’s out to the garden for strawberries, as well as other fruit and vegetables. He washes his produce in an outdoor sink and then deposits his muck boots close by. Six months a year, Palanuk and his houseguests enjoy a pool that is entirely heated with solar power. Hot water flows from solar panels along the roof of the carport underneath the driveway and out to the pool.
Much like the Napa Valley property that sparked his imagination, Palanuk is now living in the midst of his own orchard. To complete the cycle of giving back, Palanuk donates the bulk of his annual production to the Oregon Food Bank. In 2010 alone, he donated 18,500 pounds of pears to the nonprofit.
Resources
SRM Architecture and Marketing, srmstudio.net
Hot Water Panels: SunSTAR, sunstar-solar.com
Morning Sun, Happy Valley
Following the 1973 energy crisis, native Oregonians Doug and Emily Boleyn, became solar pioneers. A year later, the couple had built the state’s second solar home, near the end of the Oregon Trail in Gladstone. Over the next thirty-five years there, the Boleyns added and made upgrades to existing solar panels that provided heat and warm water, as well as an electric system. In April of 2009, with their children long since grown up, the couple took on their next adventure and broke ground on an ultra-efficient, net zero energy home in Happy Valley, just southeast of Portland.
As soon as the Boleyns moved in to the new 2,800-square-foot lightfilled house that they called Morning Sun, they began collecting data on its energy use. This number set, updated every fifteen minutes, documents precisely where the house exceeds and falls short on the path to the net zero energy ideal.
In a true net zero home, explains Doug Boleyn, who works by day as a commercial solar program manager with Energy Trust of Oregon, the net energy consumption is zero. Though debate surrounds the true definition of this term, the general concept is that such buildings produce as much energy as they use. But the broader definition of net zero currently includes those homes that save 80 to 90 percent as compared to standard homes of comparable size, Boleyn adds. So far, the annual energy bills for Morning Sun hover right around 10 percent of most comparable residential dwellings in the United States.
To arrive at this significant reduction in utility bills, the Boleyns worked with veteran green architect Matthew Daby of Portland-based M.O.Daby Design and John Mead of McMinnville green builder Cellar
Ridge Custom Homes to create a dwelling that relied equally on state-of-the- art solar technology and simple time-tested principles and design.
Though notable for its efficiency, the Boleyn home’s clean, contemporary appeal is stunning. “Beautiful and high efficiency are never at odds with each other when designed correctly,” explains Daby.
While some net zero homes have dark interiors, a “vision of light,” hatched during the planning stages, characterizes the Boleyn residence. “It was an important image for us, as well as from a practical point of view,” says Boleyn.
The windows in the house, from Serious Materials Windows, were customized for ultimate efficiency, to let in magnificent views of Mt. Hood and are oriented to minimize the need for artificial lights. On the south side of the house, for instance, where solar collection is optimal, the windows were calibrated to a high heat-gain coefficient (a value which relates to how successful a window is at permitting the sun to enter a space) and a low U-value (or how effectively a window contains heat inside a home).
On the west side, where the afternoon sun can be intense, the windows filter the sun comparatively more, but still maintain an excellent heat-saving value. Strategically placed outdoor overhangs provide
additional protection from overpowering solar rays.
Though Doug and Emily live alone now, they frequently host guests, including their two daughters, Elena, 33, and Lisa, 35. A two-bedroom lower-level suite is ideally suited to their houseguests and
is heated separately with a ductless mini split-pump system. That same system also heats three other zones of the house, allowing the couple to live comfortably in small areas of their choice with minimal
heat waste.
A series of twenty-one photovoltaic and seven thermal rooftop panels produce 4.7 kilowatts of electricity and power for space and water heating. On cold days, the system moves warm air captured behind the photovoltaic panels into the house. Water is pre-heated for the tankless gas hot water heater by passing through an air-to-water exchange system. On balmy nights, the Boleyns can open their windows and within minutes, the house cools to a comfortable sleeping temperature.
To the Boleyns, this net zero energy home is a lifestyle. To their neighbors, it’s an inspiration. A neighbor recently confessed to Boleyn, “I look up at your house and hope you never put a fence up between our homes, because every time I see yours, it makes me feel good.”
Resources
M.O.Daby Design, modabydesign.net
Cellar Ridge Custom Homes, cellarridge.com
Serious Materials Windows, seriousenergy.com
PVT Solar, pvtsolar.com
SunPower, us.sunpowercorp.com
Solar in Oregon: Does it Add Up?
At first glance, installing solar panels, particularly in the western portion of the state, seems slightly counterintuitive. As it turns out, however, western Oregon is sunnier than Germany, the world’s leader in solar installations, says Kathryn Gray, longtime Solar Oregon member and founder of solar design firm UrbanSun. In fact, with today’s solar collectors, any time you see a shadow, solar energy has the potential to be produced. This power is harnessed most effectively from April through October in western Oregon, but can be produced even in January on cold sunny days.
SOLAR SITE CONSIDERATIONS
The most crucial factor when considering solar is unobstructed access to the path of the south-facing sun. Oversized evergreen trees or buildings that shade south-facing rooftops are the greatest obstacles.
THE COSTS AND BENEFITS OF TAPPING INTO THE SUN
All solar systems offer basic financial incentives such as state and federal tax credits for the homeowner and rebates for the contractor. Most often, vendors will assess the projected solar performance and available incentives and provide an “out-of-pocket” quote to the homeowner. The environmental benefits of installing solar systems are numerous. Where financial matters are concerned, for passive solar space heating, the typical payback period is one to two years. For an active solar hot water heater, that period is four to six years. For an active solar electric system, it’s ten to twenty years. Payback periods assume good solar access, are based on the projected increases in utility costs, current financial incentives and the lifestyle habits of a home’s occupants. In the event of a resale, solar energy systems add around 8 to 12 percent value to the home.
NEXT BEST STEPS
Attend a Solar Oregon workshop or the Annual Goal Net Zero Home Tour to educate yourself about the benefits of installing solar. You can also look on the Solar Oregon website or contact the Energy Trust of Oregon to locate a solar professional in your area to request a quote.
RESOURCES
Solar Oregon UrbanSun Energy Trust of Oregon solaroregon.org sunsmarthomes.com energytrust.org


