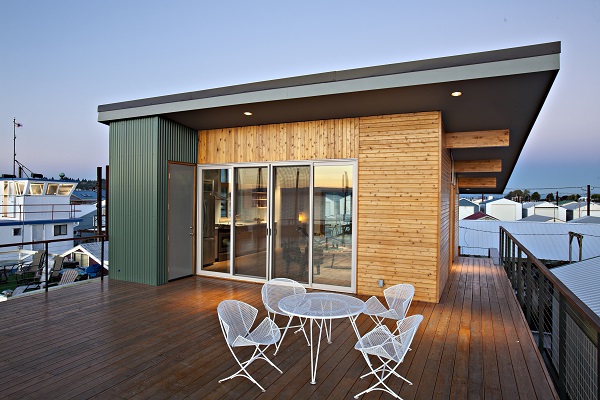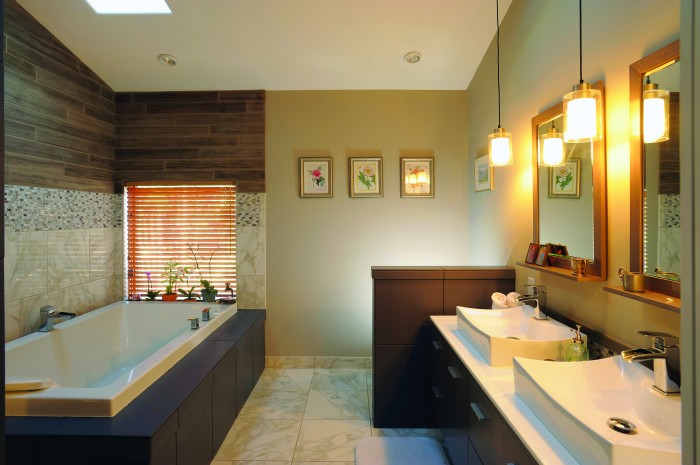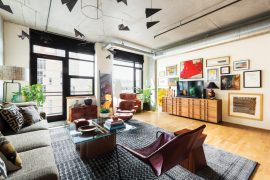photo by Scott Gerke
Houseboat living looks pretty romantic, but it’s not for the faint of heart. First, you have to get your land legs used to the water’s movement. It’s not unusual for the lights (and people) to sway during dinner parties. Second, living on a dock often means long treks in Oregon’s winter weather between the car and home. As one homeowner puts it, “You better like wearing your raincoat and Wellies.”
Still, the payoffs are compelling. Tight-knit communities are tucked along our waterways. Many of the properties on them get to enjoy the river’s bounties up close—incredible views, wildlife and serenity. Perhaps it’s sounding pretty romantic after all. We visited three floating homes to learn more about the floating life.
COLORFUL and CONTEMPORARY
FOR SOME, BEING LANDLOCKED is just an excuse to get in the water. So it was for Karen Kurzawa, 51, a retired singer, and Jeff Campbell, 58, an emergency room physician. Even though they spent their childhoods in dry Midwestern states, as adults, both became passionate about pursuing water sports such as swimming, waterskiing and diving. Naturally, their first date was on a sailboat on the Willamette River in 1996. After marrying, the only suitable home for them was on the water. They decided to build a floating home in 2009.

photo by Bill Purcell
To accommodate Campbell’s irregular work schedule at the hospital, the couple requested that architect Jim Moore begin by flipping the floor plan. He did, insulating the bedrooms downstairs to reduce noise and light, and installing the living area upstairs to take advantage of water views. Next, he positioned Kurzawa’s third-floor art studio to “perch like a traditional widow’s walk.” Outdoor spaces allow the couple to get outside whenever weather permits. A balcony extends from the principal bedroom. The back wall of the living area opens to a deck, accessed by an insulated aluminum and glass garage door. Fruits of Kurzawa’s artistic eye take the form of a hand-painted compass on the ceiling above the dining room table and copper penny tile in a powder bathroom.
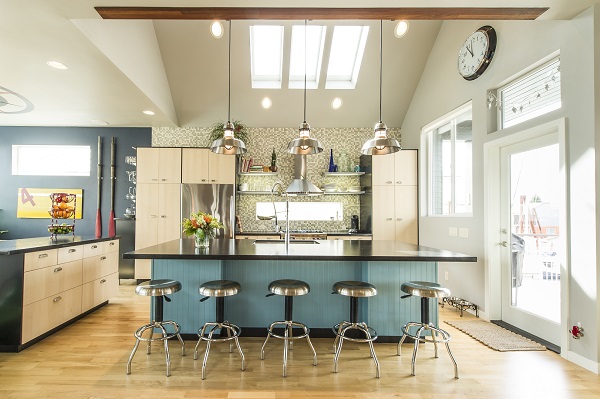
photo by Bill Purcell
The proximity of marina life breeds community. Whether schlepping groceries up the gangplank or boating in the shared water space, you see your neighbors all the time, Kurzawa observes. They get even cozier with monthly dinner parties that rotate among their places. Last July, Kurzawa and Campbell rolled up the garage door to the deck, pulled out the grill and watched fireworks reflect over the water with their friends. “Living here, it’s just fun,” Kurzawa says.
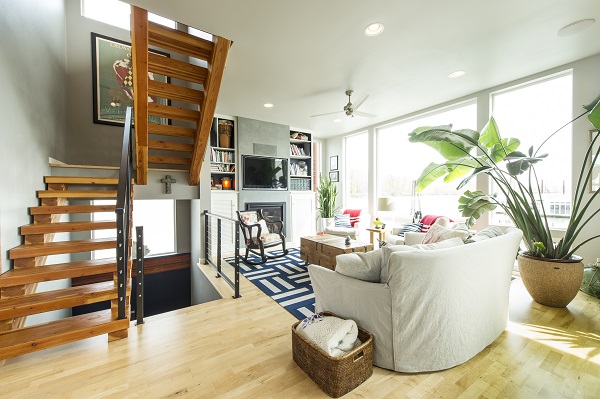
photo by Bill Purcell
Architect: Mary Valeant of Valeant Architecture LLC
Builder: Even Construction
Interior Woodworking: Nordquist Built
Fireplace Finish: Green Depot
INDUSTRIAL and ANTIQUE
In 2009, Michael Green needed a fresh start. He and his wife, Charlotte, 56, had spent several years living on two-and-a-half acres on Bainbridge Island, raising their kids and keeping up with a traditional house and yard. After their grown children left, they went a little stir-crazy. “It was hard to be spontaneous,” Green, 67, says. “Every time we wanted to leave the island to go to a play or go dancing, ferry schedules made it difficult.” Since both are self-employed—he’s a handbag designer, and she owns the clothing lines Cotton Caboodle and Sucre Soir—relocation was a possibility. While visiting friends in Portland, Green spied a row of houseboats out the window. “Why not?” he thought.
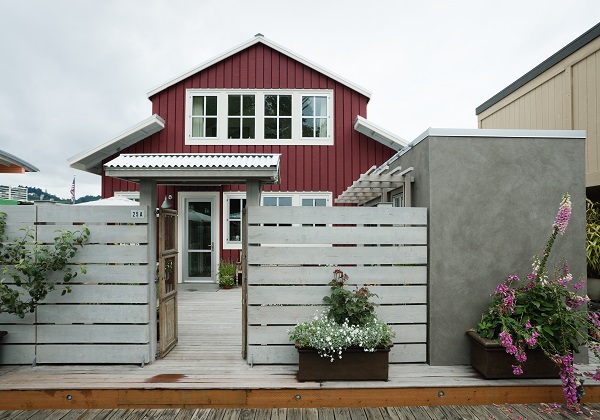
photo by Art Gracie
After dinner, the couple drove around to look at slips. In short order, they bought one on the Willamette River. The Greens quickly set about building their new 2,142-square-foot home with architect Russ Hamlet of Studio Hamlet.
For the house design, Hamlet took the scale and materials of old Portland warehouses as his inspiration. Rough cedar board and batten siding clads the exterior walls and corrugated metal is used for accents, inside and out.
The interior is loft-like with high ceilings, an open staircase leading to the second floor and seven-foot partitions that allow light to bounce around. Antique furniture and salvaged hardwood floors warm up the industrial shell. The floors were fabricated from logs dredged from the Columbia River. Hamlet also designed outdoor seating areas to frame the house on the east and west sides, so that the interior sightlines embrace either the river or a lovely enclosed courtyard.

photo by Art Gracie
Today, Green likes that he can be in downtown Portland in a matter of minutes to go dancing or attend the theater. More often, though, the party comes to him. “In the summer, we don’t go three days without a house guest,” he says. “What else can you expect when we live eighteen inches off the water?”
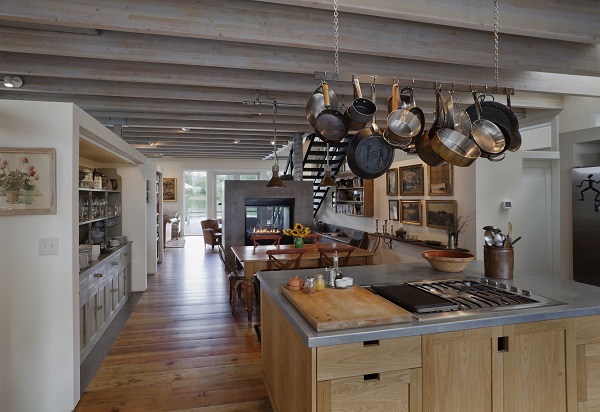
photo by Art Gracie
Architect: Russ Hamlet/Studio Hamlet
Builder: Even Construction
Fireplace/kitchen counters: Milestone
Lighting: Juno Monoprints/ Alkco/ Custom
Windows: Milgard
MODERN
Dennis Moonier will be the first to tell you that he’s a “putterer.” After working for the U.S. Forest Service for thirty-two years, he wanted a challenging project or two to keep him busy in retirement. In 2008, that became the reinvention of his 1950s boathouse on the Columbia River. He and his wife had long wanted to own a floating home but didn’t want to move from their house in Tigard. He asked architect Emily Réfi to create a weekend retreat out of his old boat garage.
Réfi did so by adding 480 square feet of well-designed living space over the boat well and workshop. Taking cues from a traditional ship’s bridge, the exterior walls were stepped in to allow for covered outdoor walkways and a wraparound deck. Inside, a galley-style kitchen and a fold-up Murphy bed save space. Birch cabinetry, cork flooring and plenty of windows lighten up the interior. The ample deck, at 596 square feet, further expands the living quarters.
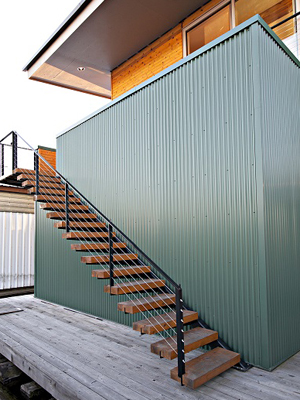
photo by Scott Gerke
For the exterior, Réfi was conscientious about blending the boathouse’s renovation with the existing neighborhood. “McCuddy’s is not a cutesy, idyllic marina,” she says. “It’s bare-bones and industrial.” She kept the structure’s original weathered metal base and accented it with greenish-blue corrugated metal and cedar paneling. Additionally, she estimates that 95 percent of the original building’s materials were reused, either in the project or recycled to neighbors.

photo by Scott Gerke
During the four years of construction, Moonier, 65, was general contractor for the project and did much of the finish work. Since completing it in 2010, he and his wife spend every weekend they can on the water. “It’s a unique place to live,” he says. “You experience all the weather you can imagine. You can always feel the water’s movement. It’s like stepping out of normal life and into something exotic.”
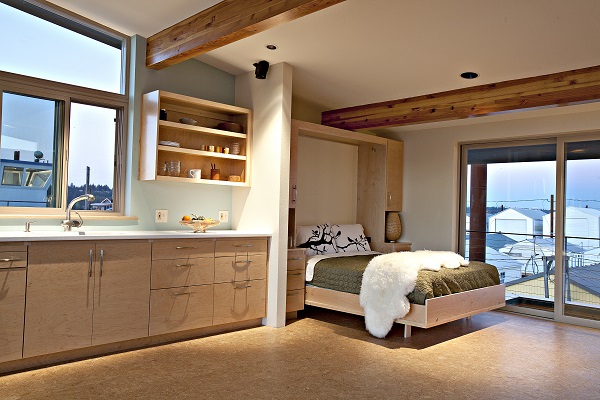
photo by Scott Gerke
Architect: Emily Refi with Monte Ypma
Interior Design: Victoria Moonier, Marjorie Johnson
Sheet metal fabrication: Custom Bilt Metals
Metal stairs and railings: Falcon Metalcraft
Windows: Milgard
Cabinets: Cutting Edge Custom Cabinets


