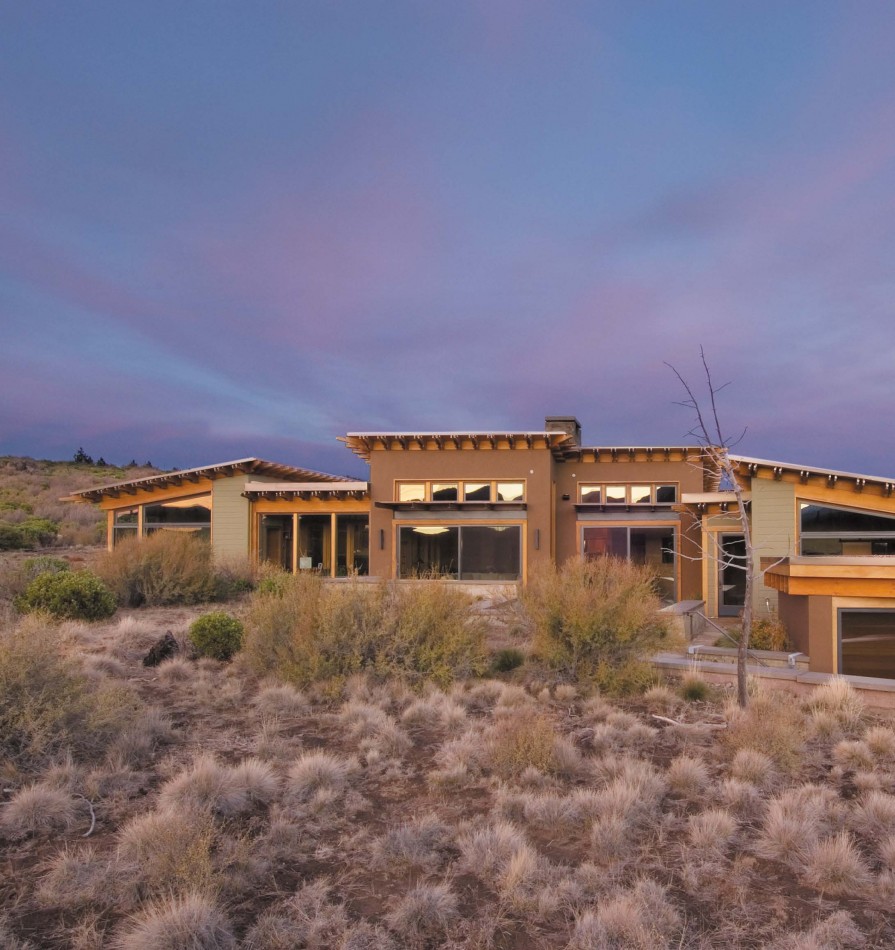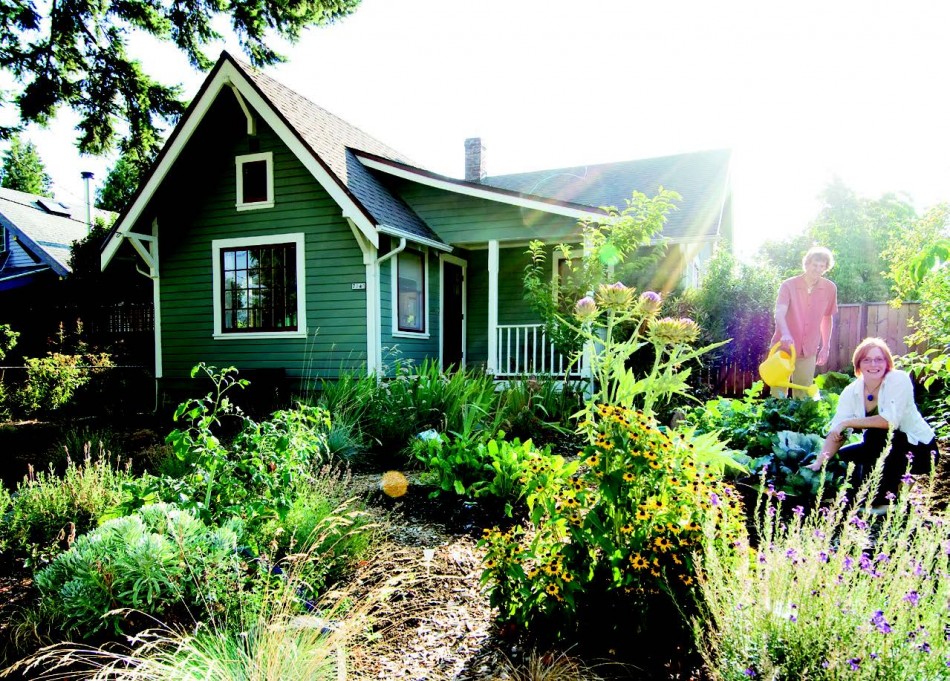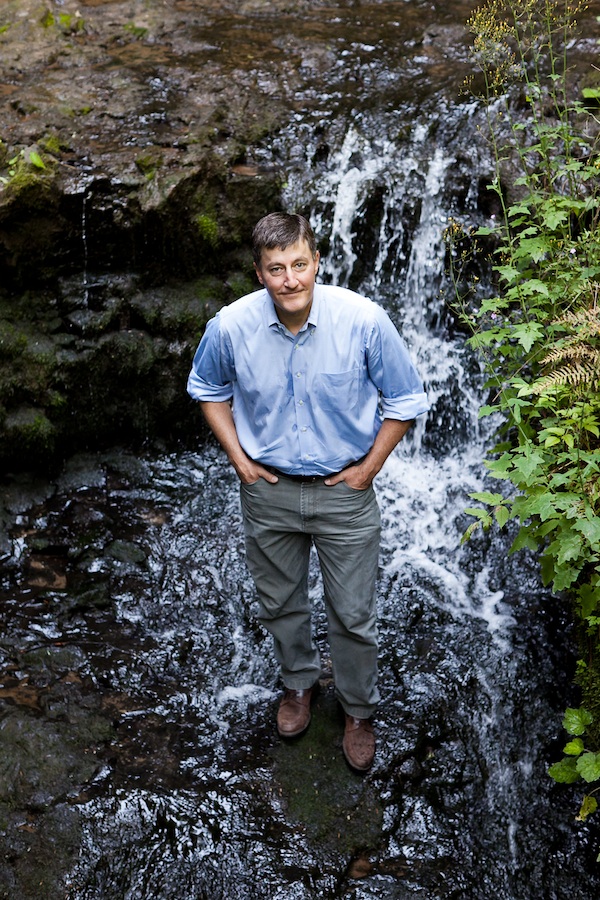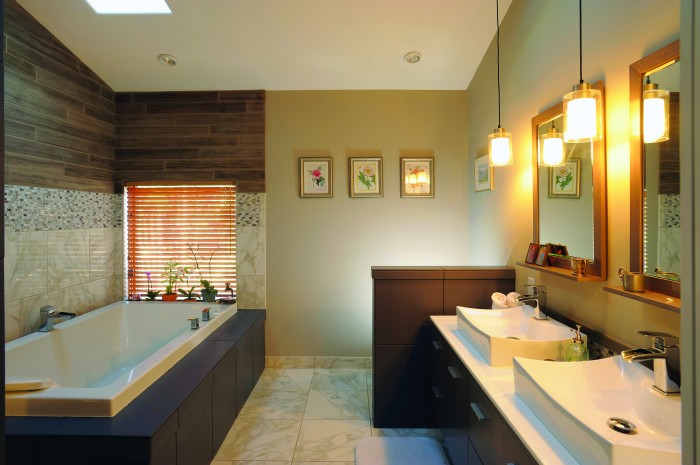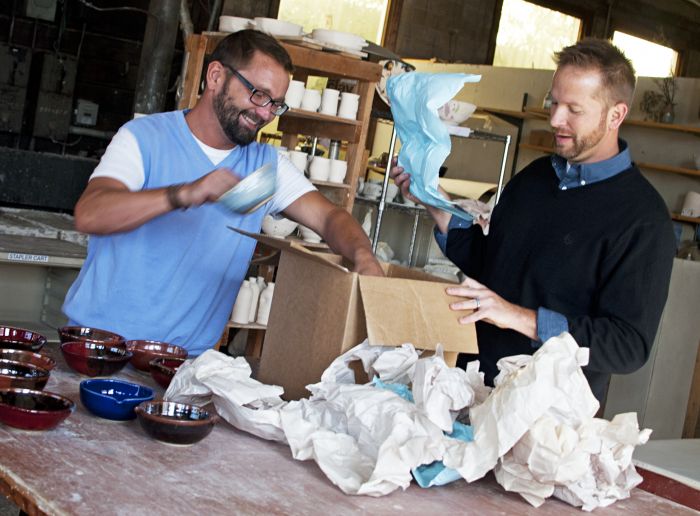On the western edge of Bend, where forest and old burn areas converge, and where a city park and a private subdivision meet, sits a modern house nestled into a hill, sheltered against the wind but open to the sun and mountain views.
“This house is all about siting,” says Christian Gladu, the home’s designer. “The unspoken rule of the project was answering the question: How does the house fit into the landscape?”
Gladu collaborated with homeowner Jeff Pickhardt to build the house. Pickhardt, a partner in Taylor Pickhardt Development, and Gladu had worked together on other projects and shared the same set of design priorities. Owner of The Bungalow Company in Bend, Gladu has worked on custom-home and stock-plan projects in almost every state. He has also written two books on the bungalow style.
Gladu and Pickhardt set out to design and build an energy efficient house from materials found in the Northwest. The 4,000-square-foot house with three bedrooms and 3½-bathrooms was built in 2007, has photovoltaic panels that provide electricity, heat water, power the radiant floor heating system and is tied to the grid. In addition, it is built of insulated concrete forms that not only provide better insulation but also help absorb sound.
Clad in stucco, rock and Douglas fir, contemporary shapes and angles are softened by the use of materials endemic to Oregon. Blurring lines between materials and style, and indoors and outdoors were additional goals of the designer and homeowner, according to Pickhardt.
A stone wall opens to an interior courtyard that provides a transition to the front door.
Flexibility was key to the home’s construction. Before the drawings were put to paper, Gladu drove a stake into the ground and determined where rooms would be located based on the site orientation. Even then, there were no guarantees. “Jeff called when they were pouring the footings and said it didn’t quite line up on Mt. Bachelor, so we dragged those forms for the bedroom wing around so you could get that view dead on,” recalls Gladu.
Beyond the flexibility of design, there was the flexibility of use. One of the greatest challenges of the project was making sure the home would evolve to meet Pickhardt’s needs. “In the middle of all this, he got married and started a family. It was interesting to know where he was going even though he, himself, didn’t know,” says Gladu, “I kept asking him, ‘Where is the Big Wheel going to be parked?’”
In the end, the success of the project is its function for the Pickhardt family. The attention on materials, efficiency, siting and flexibility is subservient to that crucial goal. “It’s really simple living,” says Pickhardt, “and easy to live with and live in.”
Book List
Gladu’s design must reads
Cradle to Cradle
Remaking the Way We Remake Things by William McDonough and Michael Braungart (North Point Press, 2002)
Earth the Sequel
The Race to Reinvent Energy and Stop Global Warming by Miriam Horn and Fred Krupp (W.W. Norton & Co., 2009)
Books by Christian Gladu
The New Bungalow
by Matt Bialecki, Christian Gladu, Jill Kessenich and Jim McCord (Gibbs Smith, 2008)
Small Bungalows
by Christian Gladu and Ross Chandler (Gibbs Smith, 2007)
Bungalow Plans
by Christian Gladu and Christin Gladu (Gibbs Smith, 2002)
Design Resources
Design
Christian Gladu
541.312.2674
thebungalowcompany.com
Builder
Jeff Pickhardt
Taylor Pickhardt Development, LLC
541.318.5735
Concrete
Jason Lindsey
541.749.8110
Heating and Cooling
Cascade Sunworks
503.297.5781 – Portland
541.548.7887 – Redmond
sun-works.com
Plaster Walls
American Clay
866.404.1634
americanclay.com
Roof Tails
Breedlove Guitars
541.385.8339
breedloveguitars.com
Spiral Staircase
Creative Welding
541.408.4985
Stonework
Dave Schuler Masonry
503.706.2872
Tile
Baptista Tile
541.382.9130
baptistatile.com
Five Lessons from Gladu
If you’re contemplating building a house or an addition, here are five guidelines you should follow:
1. Evaluate your site. Consider the wind, the light and other elements at different times of day to get a sense of how the house will function and how you will live in a home on that land.
2. Don’t be afraid to build smaller. Look at functions rather than rooms. A home office doesn’t need to be big; it can consist of built-in shelves and a counter for a computer by a window with a fabulous view. You can save 200 square feet that way.
3. Remember that houses are evolutionary. Be flexible about how your living situation might change. Consider the needs, for example, of starting a family, of working at home, or of becoming an empty-nester or retiree.
4. Spend money on energy efficiency. While you could circle back later, it’s a lot easier to incorporate energy efficiency in the design from the beginning. Orient the house with solar in mind, make sure the roof faces the right way. Deep overhangs allow solar gain in the winter, and provide shade in the summer and can save substantial year-round energy costs.
5. Build your house. A lot of people build with the thought of a house’s eventual sale, but you will be living there now. Don’t be afraid to make it your own. Someday, if you sell, there will be someone else out there who shares your values and will buy it .


