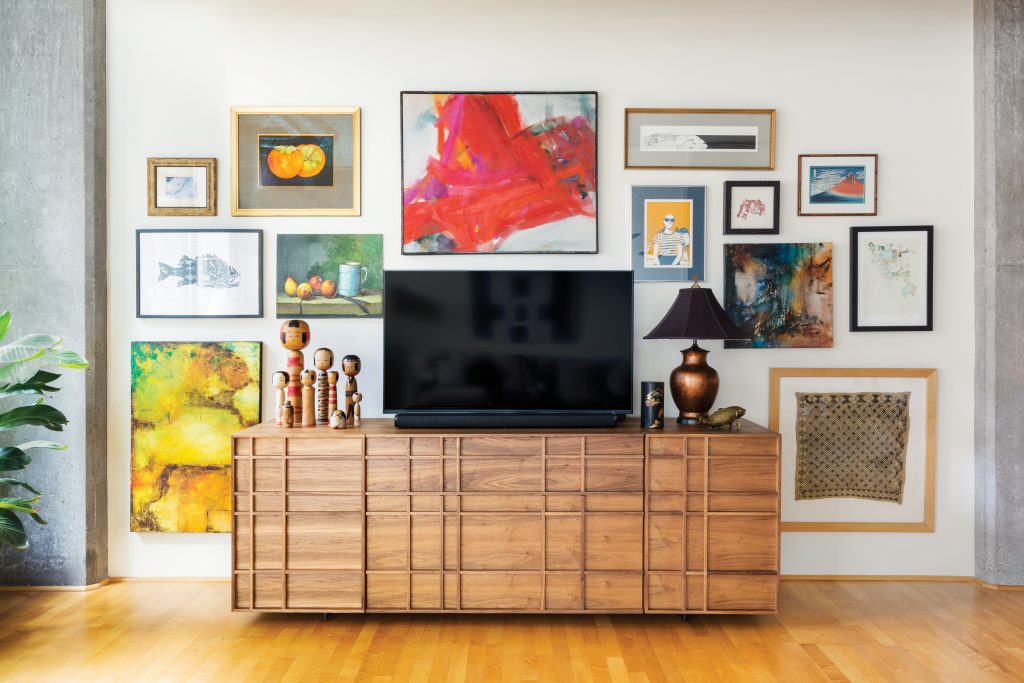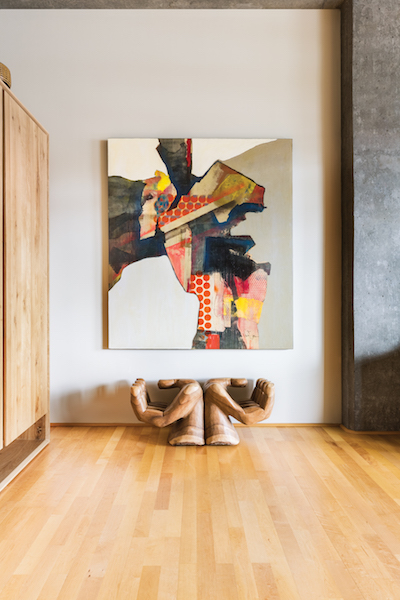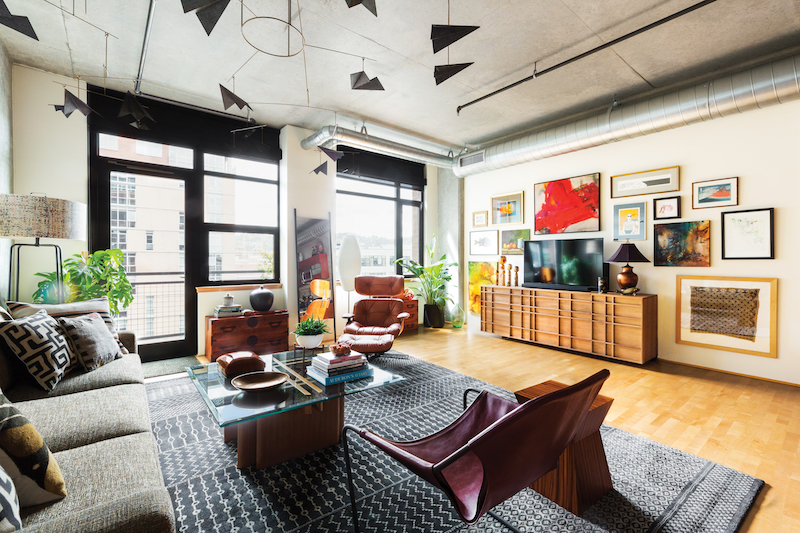An interior designer turns a small Portland condo into a personal haven
written by Melissa Dalton | photos by Christopher Dibble
Kristen Siefkin is no stranger to reinvention. The Portland-based interior designer first became intrigued with her field while working as a public relations professional for McMenamins Hotels, Pubs
In the interim years, she cultivated her passion for design via her own home renovations, designing four houses over ten years, and experimenting with several different styles in the process, from a traditional Tudor and Craftsman to a contemporary LEED-certified abode. “I had the opportunity to test my mettle with all of these different aesthetic styles, ”Siefkin said. Then a 2017 divorce led her to a condo in the Pearl District and her newest design challenge—personalizing a small space without much innate architectural character.
During her real estate search, she saw “a lot of places without a lot of moxie,” Siefkin said. She chose the best of the bunch—a one-bedroom unit that juxtaposes large windows and hardwood fl

Play favorites
Siefkin’s process always starts with the “discovery” phase, which delves into the specific items a client feels are representative of them. “I like incorporating things that people already own that they love,” she said. For her home, that’s art. At the top of her list of condo search criteria was to find a place with enough wall space for her extensive collection. Now, every piece on display is a sliver of her personal history, from the striking multimedia painting she spied in artist Lane Van Doren’s studio on a trip in San Miguel de Allende ten years ago, to the Kokeshi doll recently gifted by a happy client. “I brought only the things that made my heart beat fast,” Siefkin said. “In a lot of ways that’s been a really good exercise for me, because I’m surrounded by the things that I absolutely adore.”
Get the right fit
Décor should always suit the scale of the room. In Siefkin’s condo, that relationship is tricky, since her 500-square-foot floorspace is limited, but the ceilings are 12 feet high. She made sure she got the proportions right in subtle, creative ways. The gallery wall for her art collection climbs nearly to the ceiling, then down to the floor. Above the couch, a suspended mobile composed of slim brass rods and felted airplane shapes is an airy way to bring the ceiling down. Vignettes atop tall cabinets and kitchen cupboards also give furnishings the illusion of more height.

In the living room, an extra-long couch and 7-foot walnut credenza, both from local boutique Hip Furniture, were chosen not just for looks, but for the way each piece fits their respective wall perfectly. “It was a challenge because obviously this wall is huge, and I needed a piece that could stand up to that,” Siefkin said. Smaller furnishings might seem more appropriate for a small space, but they would have chopped up the expanse and made the room feel more cluttered.
Experiment
Siefkin likes to display groups of favorite objects that she can rearrange. “It’s trial and error,” she said of her approach. With the popularity of Instagram and the internet, “There’s just so much pressure to have a perfectly composed home, and I don’t feel that’s necessary.” And not every piece has to be too meaningful, either. Some

Make storage eye-catching
The backbone of any design is
Siefkin has long wanted to live in the Pearl District and is enjoying everything about her latest reincarnation there. “I have a tendency to hibernate,” Siefkin said. “I knew that if I were in an area of town that forced me to get out and walk the dogs, and go grocery shopping, and do all of my essentials, then I would be forced to communicate with my neighbors and strangers.” An added bonus has been building relationships with nearby shopkeepers, to whom she waves on her daily sojourns through the neighborhood. Still, returning home to her condo remains a pleasure. “I didn’t expect to like small-space living as much as I do,” Siefkin said. “I don’t know that I would ever go back to a 2,800-square-foot home again.”









