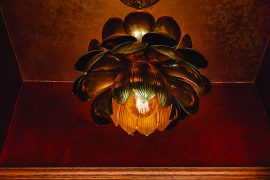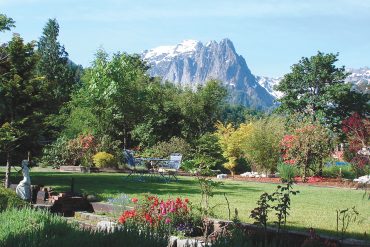Whether the fog is rolling in or the sun is shining down, the Oregon Coast never ceases to mesmerize. These modern seaside homes, while steeped in smart design details, embrace their beautiful natural setting and have us dreaming of winter escapes to the water’s edge.
Lincoln City: Form and function
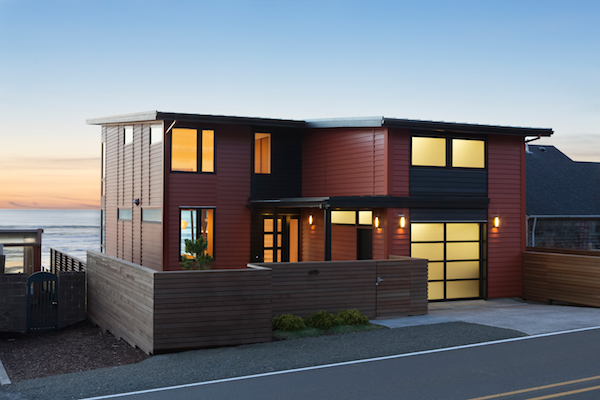
photo by David Papazian
For thirteen years, Phil and Mary Krueger’s 1930s cottage in Lincoln City fulfilled their needs for a weekend respite from their jobs in Portland, where he works as a software engineer and she as a database administrator. As retirement drew closer, they realized the house wouldn’t suit their long-term plans. The furnace had broken down, water was leaking inside and there was a permanent breeze blowing through poorly installed windows. “It was time,” said Mary. In 2012, the couple decided to rebuild. They hired Dave Giulietti, principle of Giulietti Schouten Architects, to design a new home that would fit their modern aesthetic and function better.
To start, Giulietti created a floorplan that suited the couple’s present and future lifestyle. “They are avid hikers and kayakers,” he said. “They also wanted the home to be designed for them to age in place,” said Giulietti. He included a retooled garage for stowing outdoor gear as well as a master suite on each level, should the stairs ever become problematic. Then he widened passageways and specified easy-tomaintain finishes, such as the quartz counters in the kitchen.
Regarding their style, the Kruegers like clean and simple. “We’re kind of toward the minimalist end,” said Phil. “We don’t like a lot of unnecessary decoration.” Giulietti streamlined the interior details, incorporating wood accents throughout for warmth. One eye-catching feature is the central staircase. It cantilevers from the upper story, composed of open oak treads threaded with steel rods. The spare design ensures that everyone’s eyes are on what really matters—the view. From the expansive first floor windows to an upstairs balcony that the Kruegers jokingly refer to as the “plank,” the seascape is now enjoyed from multiple vantage points. “That was really the goal,” said Phil. “To get as much view as possible.”
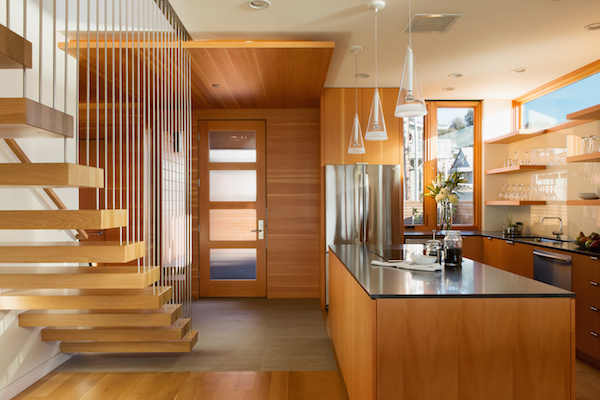
photo by David Papazian
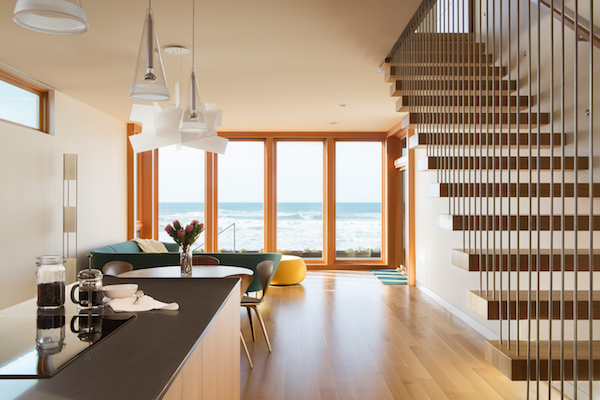
photo by David Papazian
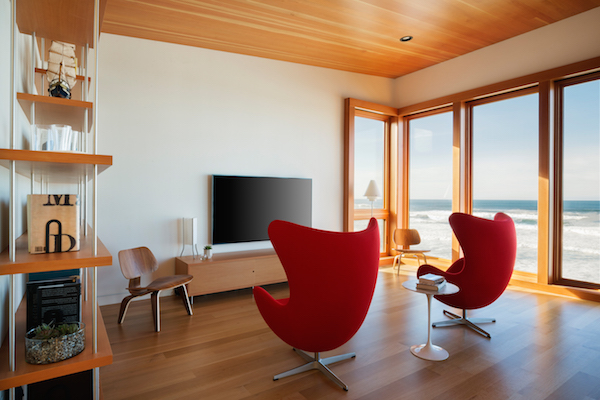
photo by David Papazian
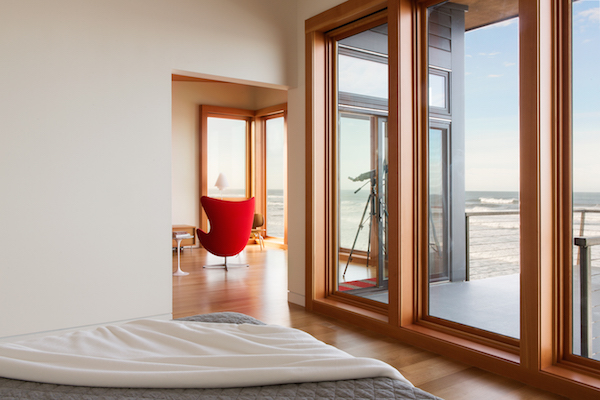
photo by David Papazian
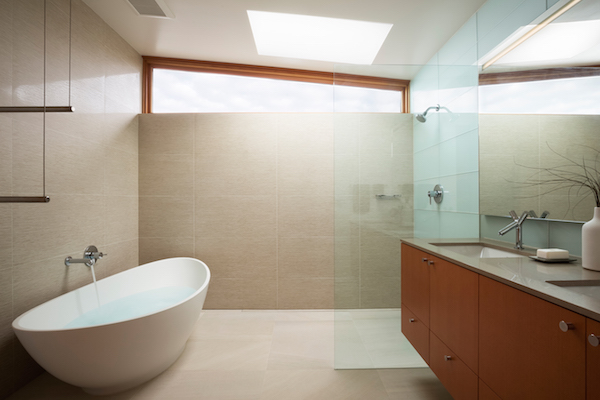
photo by David Papazian
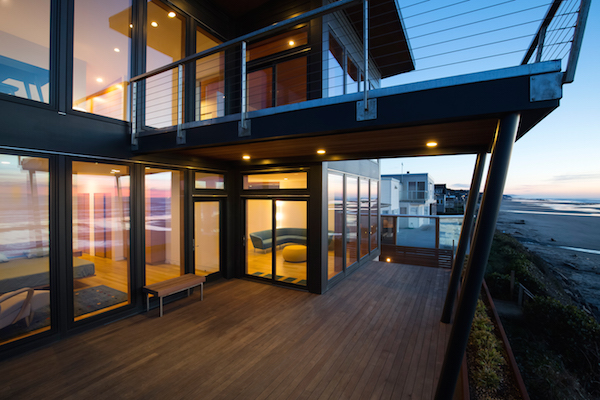
photo by David Papazian
Oceanside: Cozy Simplicity
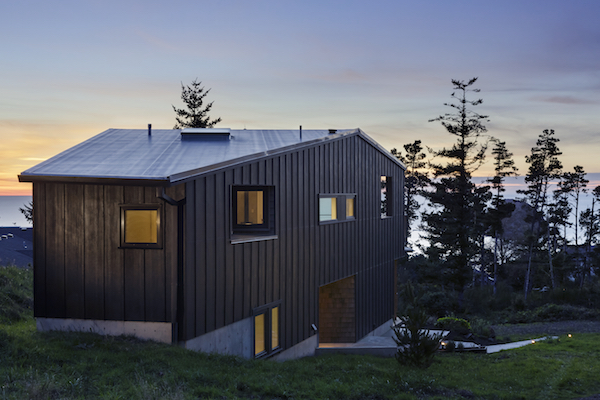
photo by David Papazian
Oceanside is a tiny town overlooking the Pacific Ocean. It’s made up of just one square mile of homes nestled into a hillside south of Cape Meares. The grocery store is in the next town, but that doesn’t matter to residents. “Everybody gets a great view here,” said Patrick Long, co-owner of the bag company Chester Wallace. In 2009, Long and his partner, Jon Hart, were looking for an available property in Oceanside when they found a special lot for sale. Although it had a “funky” triangular shape and was covered in brambles, nearby sat a lone picnic table for enjoying the view. “I could clearly see from the table that this was a spectacular site,” said Long. “We just had to believe.” For help, the couple enlisted their good friend, architect Jeff Stern of In Situ Architecture, to design a home that would transcend the lot’s awkward siting.
“At the coast you always want to capture the views,” said Stern. “But we also wanted to avoid having a house that appeared too tall and in your face.” To accomplish this, Stern designed a two-story “piano-shaped” building that nestles into the incline. At the rear, the bedrooms are tucked under a sloping roofline to create a snug retreat. Meanwhile, the living spaces at the front fan out to embrace the view. Stern included a well-appointed kitchen, since the homeowners are avid cooks, and an open dining and lounge area with a freestanding wood stove, for year-round relaxation. The couple tackled many of the interior finishes themselves, from laying the white oak floors to setting the colorful tile backsplash to painting the walls a soothing white. “It’s really their hand,” said Stern. The result of this collaboration is a cozy getaway for the couple and their friends to unwind and cook leisurely meals together. “Everybody gathers around the kitchen and the table,” said Long. “This makes for some of my favorite memories.”
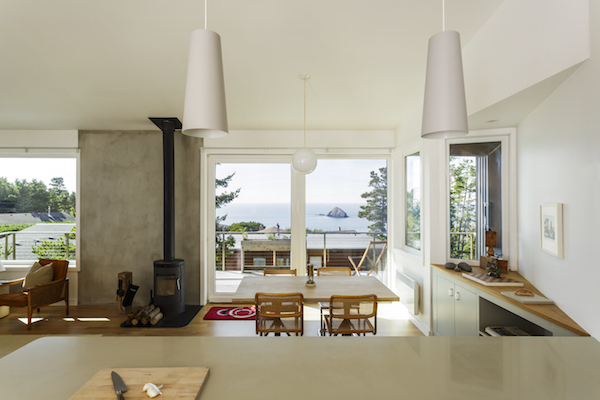
photo by David Papazian
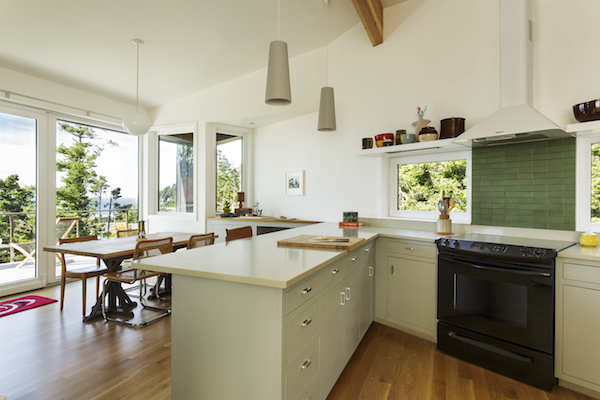
photo by David Papazian
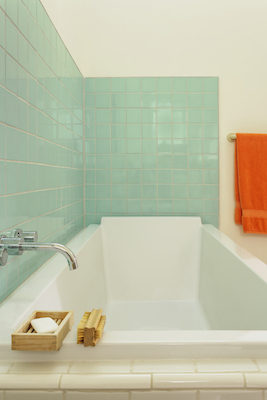
photo by David Papazian
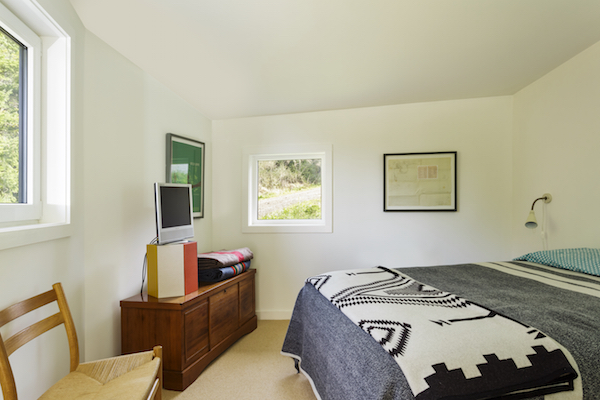
photo by David Papazian
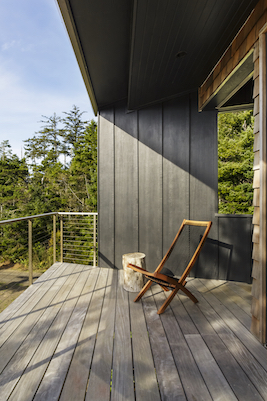
photo by David Papazian



