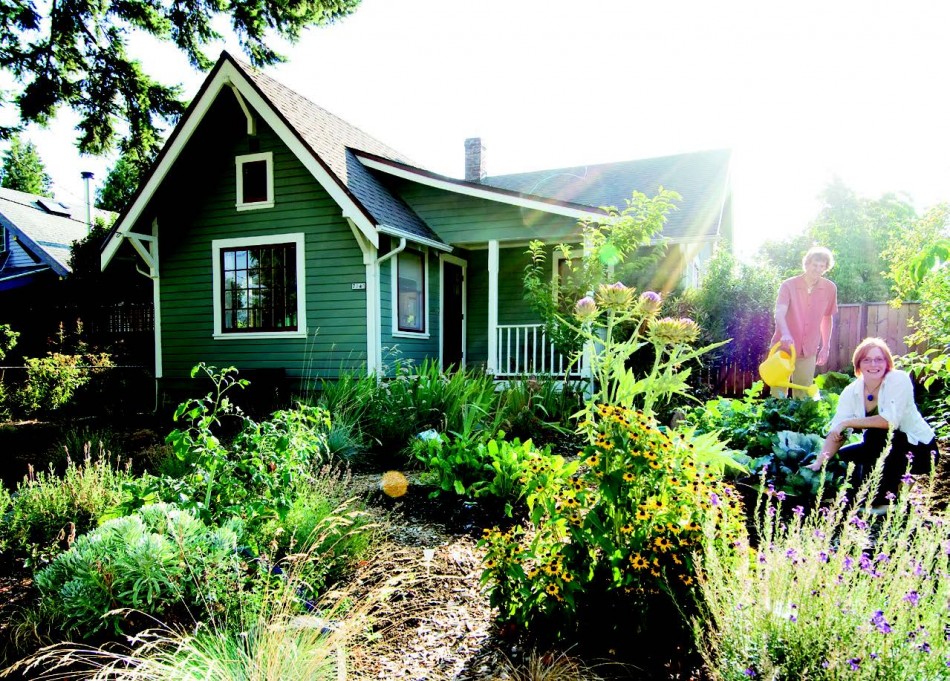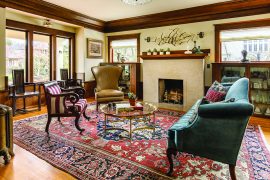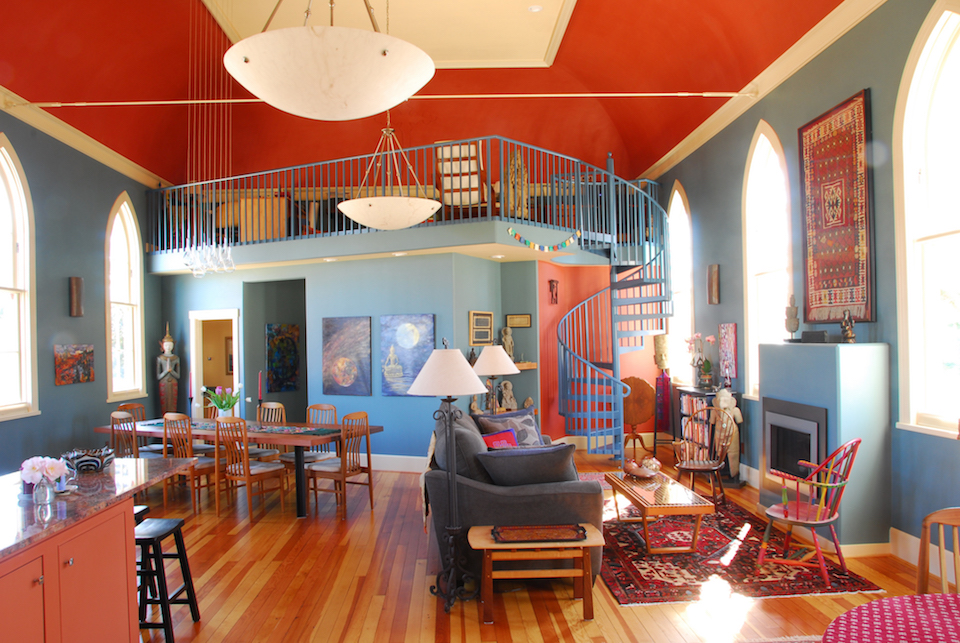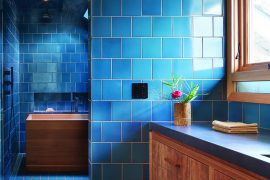When Lizzie and Dan Rubado bought their Portland house two years ago, the only thing that was green about it was the mold on the carpet. But with a tiny budget and help from their family and friends, the pair transformed a leaking, neglected house into the perfect Portland eco-crib. 1859 looked at the Rubado home and two others that reflect the latest in sustainable design. The houses–a ranch in Cottage Grove, a high-ceilinged luxury home in Lake Oswego, and the Rubados’ tiny bungalow—could not be more different. But each contains ideas that you can reuse, recycle and reinterpret in your own home.
Project: Rubado Residence
Designer: Lizzie and Dan Rubado
Location: Portland, Oregon
Lizzie and Dan Rubado display “before” photos of their house the way children tell ghost stories. Their voices take on a chilling tone, their eyes widen, and there are plenty of mock shivers and shrieks.
“It had so many leaks that mushrooms were growing in the ceiling,” says Dan Rubado.
“It smelled like thirty years of smoke,” says Lizzie. “We heard that it had been a slum rental for decades, owned by some dubious character nicknamed ‘Boots.’”
Two years after they bought the home in North Portland’s Arbor Lodge, a scary place had become an eco-hipster’s dream. The 965-square-foot home built in 1912 has been remodeled with sustainable features – and plenty of personal style. And it was all accomplished on a modest budget.
Lizzie Rubado is a residential solar project manager for Energy Trust of Oregon, so naturally a 2.5 kilowatt solar-electric system was at the top of the project checklist. It cost more than $20,000, but with tax credits, an Energy Trust incentive and power sell-backs to Portland General Electric, it should pay for itself in approximately ten years.
The Rubados gutted the house and installed new electrical systems, plumbing, mechanicals and insulation. They crawled around on their knees for weeks sealing and insulating ducts. The ancient storage water heater and oil furnace made way for a tankless Rinnai water heater and a high-efficiency gas furnace.
Excluding the solar work, the house remodel cost only $34,000. Of course, it helped that Lizzie’s dad is a seasoned handyman, and Dan’s mom is a glass artist who made stunning kitchen tiles and light fixtures. There were other strokes of luck—a neighbor who was replacing his floors donated hardwood that matched the existing fir, and a friend salvaged Trex decking from a Cannon Beach house.
“Keep talking to people,” says Lizzie. “Don’t immediately drive to Home Depot and hand over your money.”
Outside, a permeable patio, in-ground watering and rain barrels limit water consumption, and the family grows enough corn, chard and carrots to feed a vegetarian restaurant. New honeybees should produce any day now, while young chickens Bella, Rogue and Wile E wisely started contributing eggs early.
“I had some familiarity because of my job, but we still had much to learn,” says Lizzie. “If we can do this, anybody can – really.”
Earth-friendly countertop, cabinets in Lake Oswego kitchen
Project: Ganzini and Heintz Residence
Designer: Janel Campbell
Location: Lake Oswego, Oregon
Linda ganzini and ron heintz had a classic problem in their L-shaped Lake Oswego kitchen: too many eating areas, not enough space to move around. It was also dark and dated, and they craved bright and modern. So they worked with designer Janel Campbell of Neil Kelly to make the room functional for a family of four.
“They didn’t need a formal dining area plus a kitchen nook plus a bar,” says Campbell. “We went for a less-is-more strategy to make the kitchen efficient from energy, prep and traffic standpoints.”
The appliances and countertops were rearranged to form a G shape, with a single dining area, second prep sink and plenty of open floor so cooks and guests don’t trip over each other. Instead of going for the predictable granite countertop, which requires regular chemical sealing, the family picked earth-friendly quartz. It’s made from crushed leftover stone that doesn’t require toxic sealants.
The upper cabinets are made of forest-stewardship certified hickory and use no formaldehyde. The couple chose a zero-VOC paint to avoid breathable air pollutants. And while the kitchen was under construction, crews wrapped the home’s heating ducts and replaced original windows with aluminum-clad versions to reduce energy leakage.
They have long tried to make responsible choices but, Ganzini says, as working parents, they have sometimes failed in execution. The sleek remodel has made it easier to “head green.”
The remodel has also saved them $50 a month in heating costs.
Original charm and negative ions in a Cottage Grove bath
Project: Richards Residence
Designer: Kathleen Donohue
Location: Cottage Grove, Oregon
High school sweethearts Leah and Alan Richards grew up in Cottage Grove and remember going to pool parties at a friend’s ranch house. When they married and bought that house in the 1970s, they were determined to stay true to those memories. The Richards’ place stretches nearly 5,000 square feet, but like other mid-century homes, it had a cramped master bath.
“We could have done a big addition or reconfigured a lot of walls, but it didn’t feel respectful to the style of a 1954 house,” says Leah Richards. “We really wanted to just open up what was there and go for a less drastic, minimalist approach.”
With the help of designer Kathleen Donohue of Neil Kelly Company, the Richards have made the bathroom livable with minor environmental impact. Donohue removed a dressing room door but retained the room’s original arch, paneled ceiling and ribbed glass. She configured the room to take advantage of natural light from an existing door to the pool and skylight.
To reduce energy use, the ductwork in the foundation was painstakingly sealed, and radiant floor heating was installed. They chose low-voltage lights, water-saving fixtures and a 70% recycled cement countertop to complement the “1950s rustic organic” style. At the end of the remodel, Richards troweled a wall treatment of natural New Mexico clay. The surface emits negative ions-presumably beneficial to well being-and slowly absorbs and evaporates moisture, making it ideal for a bathroom.
“A green remodel doesn’t mean just throwing on a bunch of trendy features to a tear-down,” says Donohue.










Christine,As the proud mommy of this little man I would like to thank you from the bototm of my heart for coming out and taking these photos and catching this moment for Shane and I.. You are amazing at what you do and these pictures are AMAZING Thank you again..