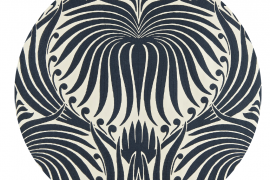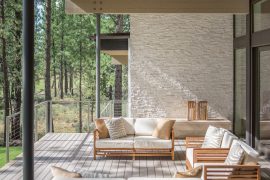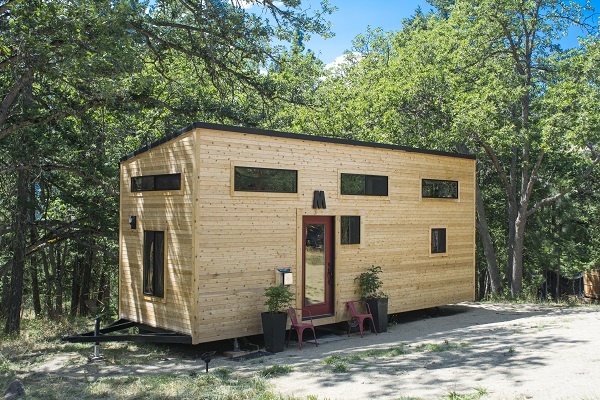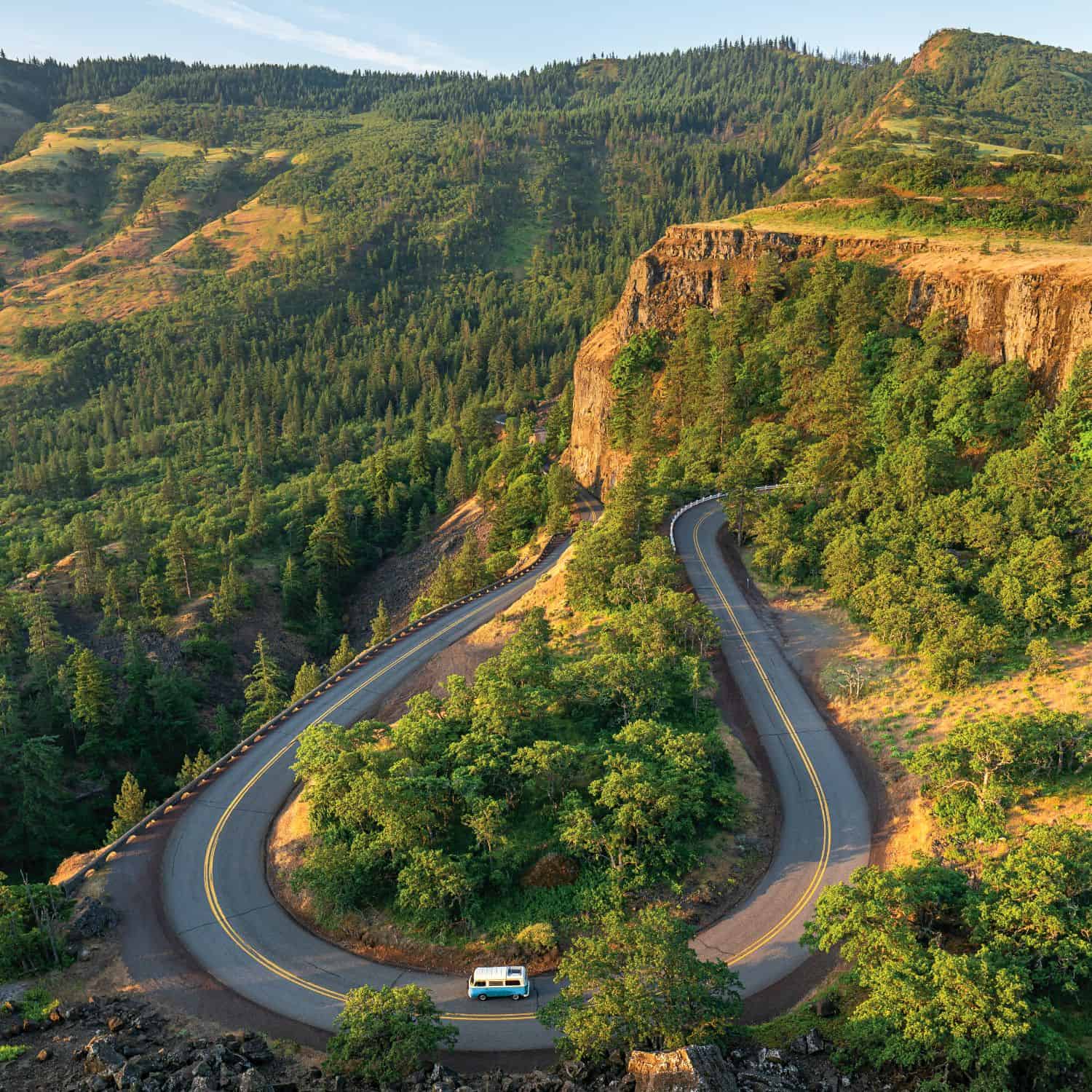Nothing says summer like serving meals hot off the grill and dining in the open air. To take full advantage of these seasonal delights, two Oregon homeowners transformed the blah, unused spaces outside their homes into destinations for al fresco living.
West Linn:
A Family Hub
There was no question in Peggy Cvach’s mind about where she would retire. After twenty years working for the federal government in Washington, DC, she was westward bound. “My only daughter had relocated to Oregon in order to raise her children,” Cvach said.
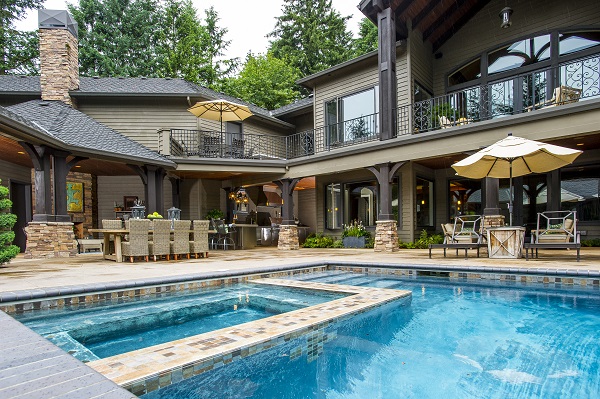
photo by Bill Purcell
Lord designed with two goals: to integrate the new kitchen with the existing house and to outfit it with working surfaces that wouldn’t need much maintenance. Her challenges were to keep the work triangle out of a major circulation path, while also drawing more light into a predominantly dark area.
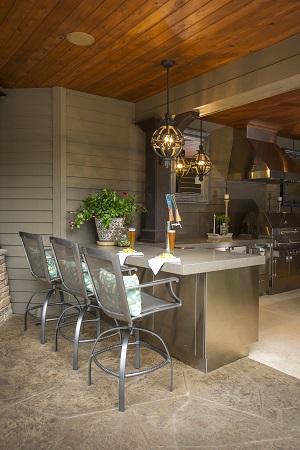
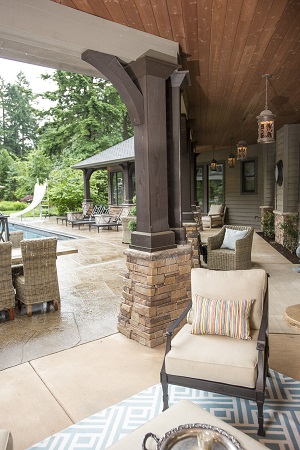
photos by Bill Purcell
To accomplish this, she first tucked a bevy of stainless steel components from Kalamazoo Outdoor Gourmet against the house. These include an icemaker, refrigerator, grill, pull-out trash and kegerator for Cvach’s favorite Oregon microbrew, Widmer Citra Blonde Summer Brew. Custom stainless steel kick plates on the cabinetry and a thick Caesarstone quartz counter give it more of a built-in look. Additionally, zinc-framed mirrors and pendant lights bounce the light around and make the space more inviting.
Today, the Cvaches live just ten minutes from their daughter and her family—making their outdoor nook the ideal spot for informal gatherings well into October. “It’s so easy for entertaining,” said Cvach. “I don’t know what we did without it before.”
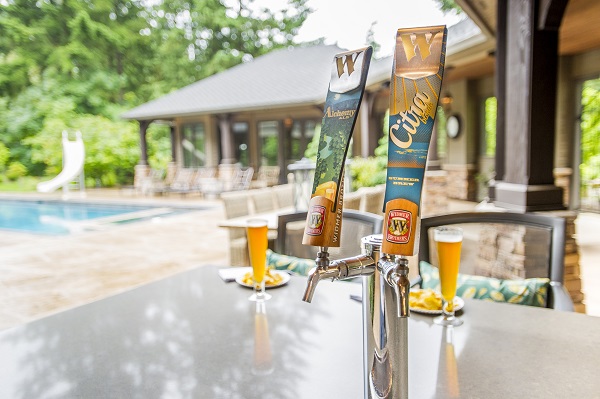
photo by Bill Purcell
Bend:
A Kick Back Patio
When Gina Hill bought her vacation home in Bend in 2009, the view to the backyard did not beckon her outside, despite a glimpse of Mt. Bachelor. “It was really just a concrete slab,” Hill said of the yard. Since she and her husband wanted the home to be the place where their family could enjoy Central Oregon’s outdoor bounty, it was a shame to keep everyone sitting inside. Hill enlisted designer Scott Brown of J.S. Brown Design to turn her blank slate of a backyard into a place for savoring the view.
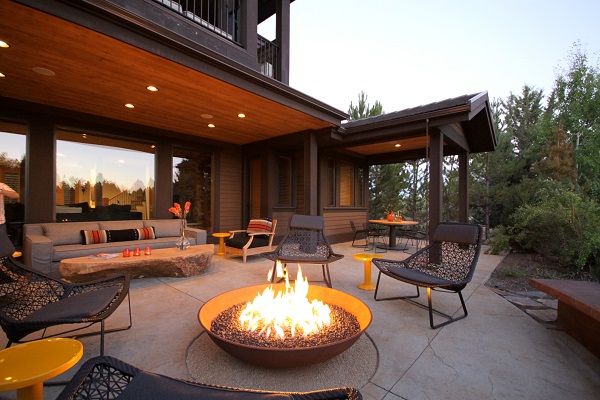
photo by Scott Brown
Brown started by designating areas for cooking, socializing, lounging, dining and soaking. Then he chose furnishings and materials, blending them seamlessly. “Even without walls, the spaces are cozy and defined well,” said Hill.
For the kitchen, Brown specified a stacked ledgestone base with an integrated grill and stainless steel drawers, making sure that the stone matched the existing fireplace inside. A cantilevered bar, cast in black concrete by Cement Elegance, serves as a prep space, serving counter, or a spot to perch with a glass of wine and chat with the cook. Nearby, a custom steel fire bowl fabricated by Modern Fab sits in a circle of comfy chairs. Under the eaves, Brown positioned teak lounge furniture from Restoration Hardware and upholstered the cushions with Pendleton wool blankets. Lastly, he craned in a 2,000 pound boulder for a coffee table. It’s indestructible, and its color mirrors the rocks in the landscaping. “Now the outdoor space looks like an extension of the house, but doesn’t compete with the natural setting,” Brown said.
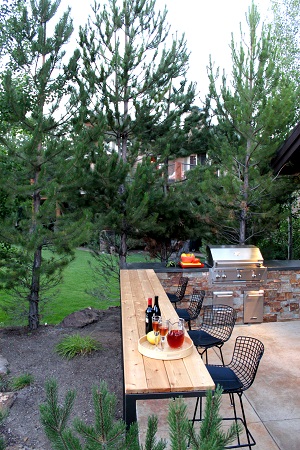
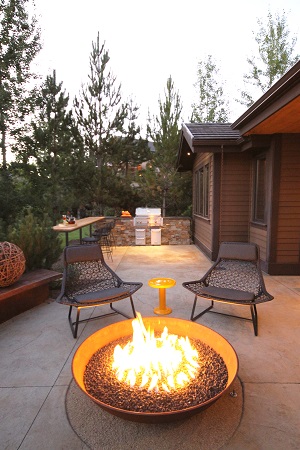
photos by Scott Brown
These days, the once lackluster patio is the ideal place for the family to relax together. “We use it all day long,” said Hill. “From morning coffee, to cooking dinner and having a cocktail, to sitting around the firepit at night. It’s an awesome place to be.”


