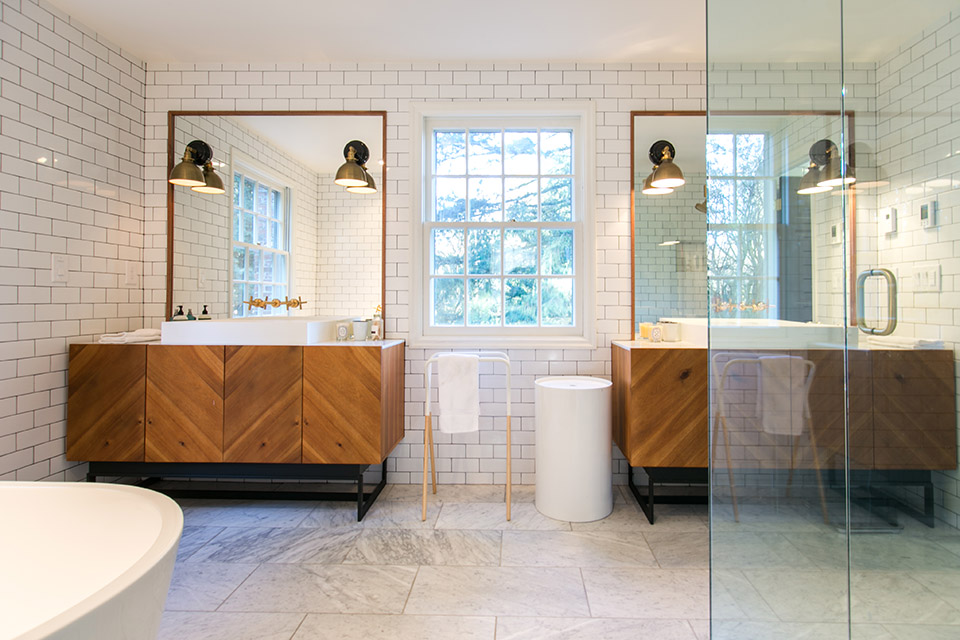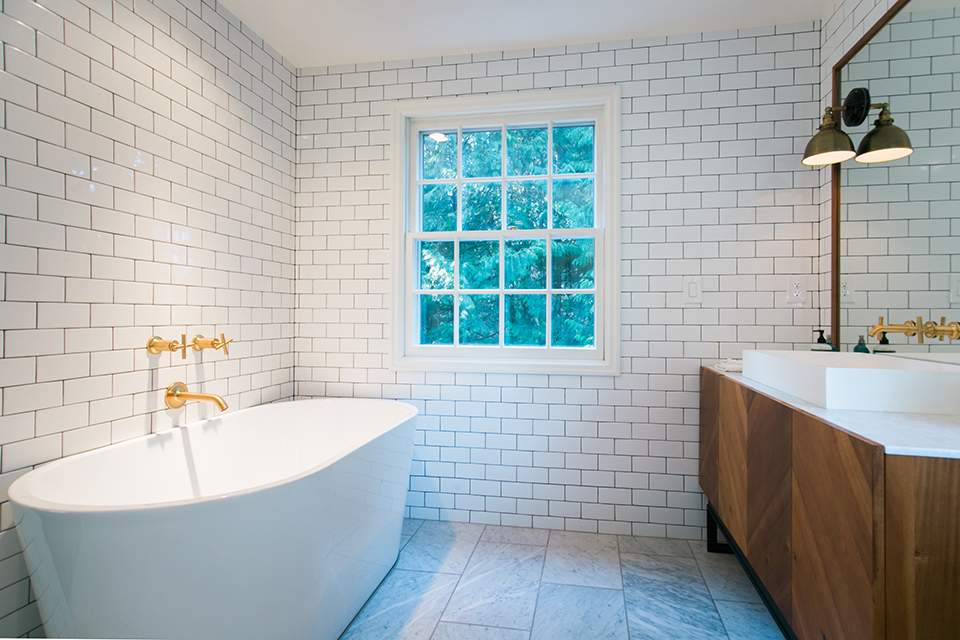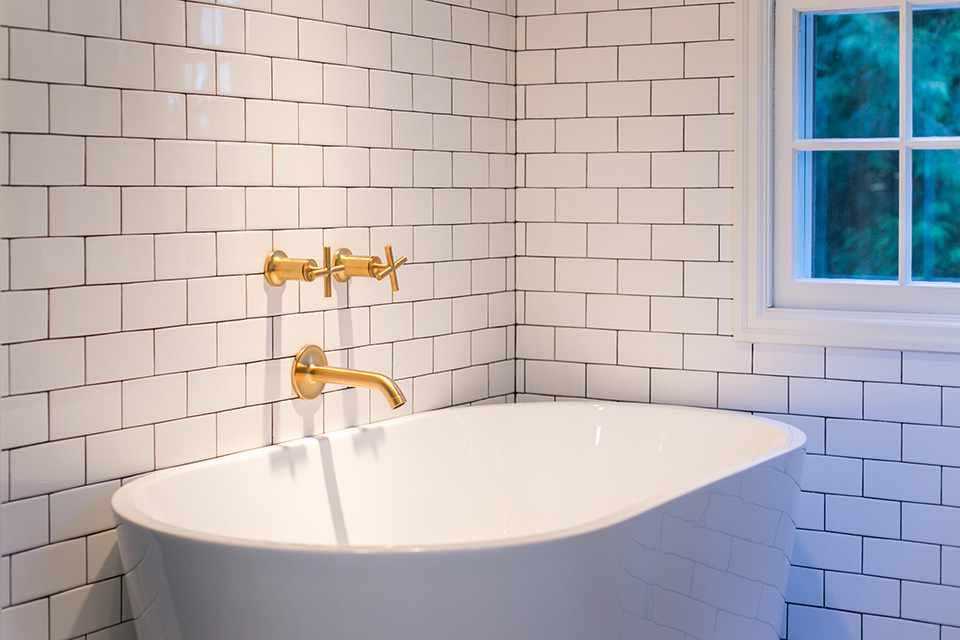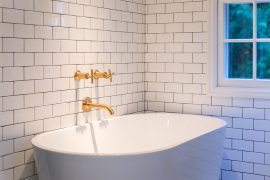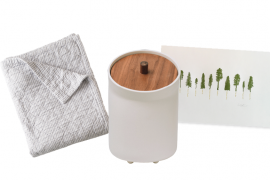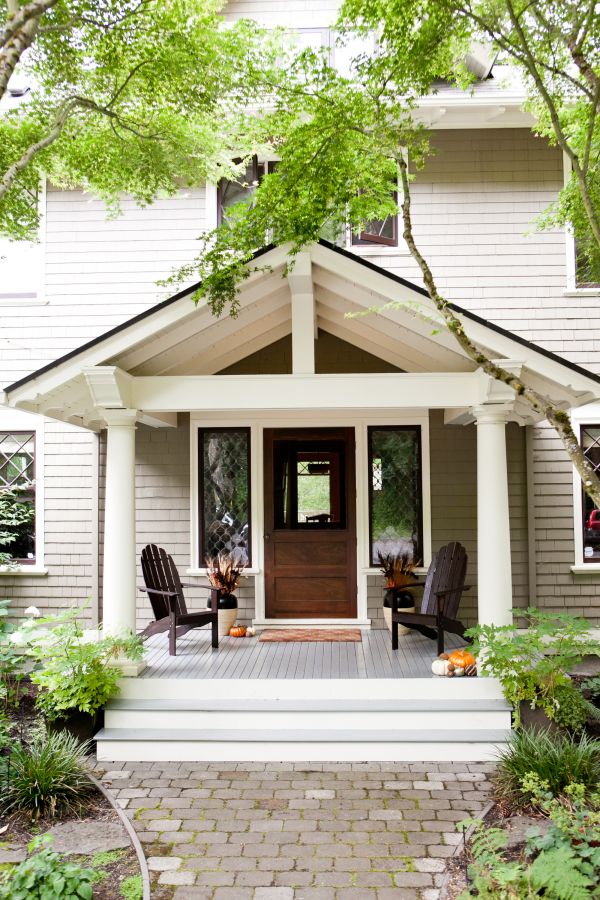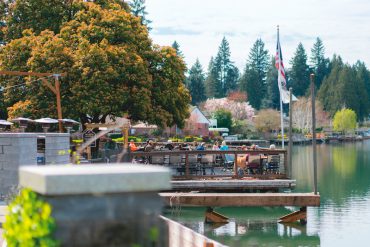Southwest Hills: Vision rescues a Colonial stuck in the past
written by Melissa Dalton | photos by Crosby Dove
Looking back on her purchase of a 1962 Colonial in Portland’s Southwest Hills, Britney Renner vividly remembers the distinctive decor on the third floor. “Each room was a different color carpet with matching wallpaper,” she said. She describes a particularly memorable pattern featuring illustrations of the Raggedy Ann doll on repeat, paired with blue shag carpet. “It was so ’70s,” she said with a laugh. The nearby principle bathroom was exempt from the carpet treatment, but the years had not been kind to its wallpaper, linoleum and tile either. Rather than live in a time capsule, Renner collaborated with local construction company, Clarkbuilt, to combine the two rooms into a principle bathroom suite that would better suit this century.
As a professional event designer who routinely executes stage sets and styles events for corporate clients, Renner is comfortable with the design process. “I love design so much and that’s what I do for a living,” she said. “It was very easy for me to go in the house and envision exactly how I wanted it to look.” For the principle bathroom, she visualized a primarily neutral space with strategic textural accents, including walnut, black metal and brass. “I wanted it to be a little masculine,” she said.
Working with a standard 8-foot ceiling height, her first goal was to instill a sense of grandeur. Installing floor-to-ceiling subway tile on all four walls delivered the desired effect. “My M.O. with any sort of tile is to go grand with it,” Renner said. “I knew I wanted every inch, from ceiling to floor, in tile.”
Another key factor to the redesign was a careful balance of modern and traditional elements, for which Renner likes to follow an 80/20 guideline. For instance, 80 percent of the room’s components might tend traditional while 20 percent read modern, or vice versa. Such a ratio creates interesting visual contrast. To that end, she paired the traditional subway tile with striking contemporary vanities—the Suspend Media Console from retailer CB2, composed of black metal legs, a stone top and Acacia wood fronts laid in a chevron pattern. Renner fell in love with their look and asked Clarkbuilt to modify them with vessel sinks. Clarkbuilt then fashioned the expansive mirrors, measuring 4 feet by 4 feet, and dropped the borders down to the sink counter, which further enhances the room. They also mounted the brass faucet and Schoolhouse Electric sconces directly to the glass for a “floating look,” Renner said.
All in all, the finished room ended up being something of a revelation, even to the design-savvy owner. “The sense of space in there is just very relaxing,” said Alex Briggs, the project manager at Clarkbuilt who worked with Renner. “When they came in and saw it finished for the first time, it just had a ‘wow’ factor that you can’t always accomplish in historic homes.”


