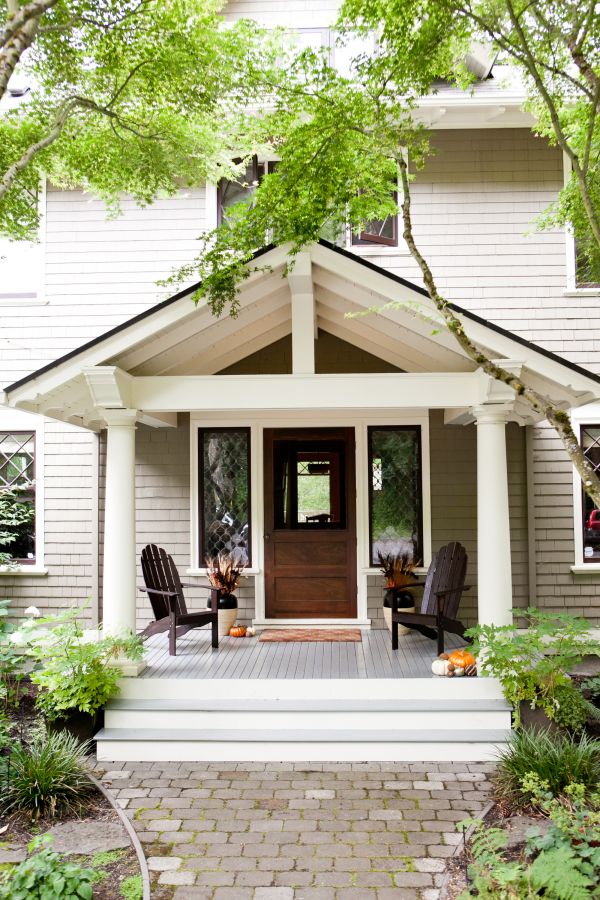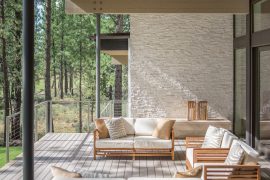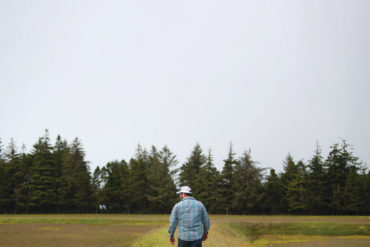Old houses are known for causing trouble—floors dip, walls crack, closets cram and kitchen appliances outlive their purpose. Houses built a hundred years ago were made for another lifestyle and, often, have had owners whose design decisions are unlivable by today’s standards. Despite the problems that come with owning historic homes, the demand for them is strong “because they have a heart and soul,” says Melody Emerick, a Portland architect who frequently works on historic homes. In the following pages, we profile three homeowners who have revamped these homes to better suit their needs while preserving that heart and soul.
Portland Foursquare
On many mornings, it wasn’t unusual to find the entire Sacks family squeezed into the lone upstairs bathroom of their 1906 home, so that everyone could get out the door on time. Then Jeremy Sacks reached his tipping point. He remembers it as a typical morning in 2008. Sacks, his wife, Dana, and their 5- and 7-year-old children were crowded at the sink when the family dog came in— and sat in the few remaining vacant inches. Jeremy knew then that something had to be done.
The couple contemplated selling their American Foursquare-style home in Portland’s Forest Park neighborhood. But after reviewing the market, they realized they preferred their block—within walking distance of the park, a library and multiple coffee shops. Further, they appreciated their home’s historic features, including an original tile fireplace in the living room and art glass windows flanking the entry. Instead of selling, they opted to renovate. Diligent research ensured their changes would retain the house’s vintage character. They hired Melody Emerick of Emerick Architects in Portland to help them achieve that balance in their remodel.
Over the past hundred years, the house had settled eighteen inches and was sliding down the hill. To correct this, the Emerick team had the house lifted and rebuilt the foundation. They then conceived a first floor layout that would improve the flow. They designed a broader entry, adding a closet and powder room, and relocated the kitchen to accommodate a new breakfast nook. Jeremy got his master bathroom upstairs, and the basement was finished for the kids. The additions fit seamlessly with the old.
One of the team’s bigger challenges was to integrate new built-in bookshelves with an old window seat in the living room. A master stainer matched the color with the existing woodwork. The result was stunning. On seeing it for the first time, Dana danced with joy.
Today, not only do the “burgeoning teenagers” have a downstairs hangout, but the parents enjoy the privacy of the master bath. And since they’ve hosted a few parties in their renovated home, the Sacks like that the improved design allows room for everyone and the family dog.
The Goods
Homeowners Jeremy and Dana Sacks
Architect Emerick Architects | emerickarchitects.com
Builder Right Angle Construction | rightangleco.com
B.F. Dowell House
When Wes and Mona Hartman inherited the house that has been in his family for more than a hundred years, they also inherited its storied past. The house, a brick Italianate-style home built for B.F. Dowell in Jacksonville in 1861, hadn’t been updated for decades. A sink in the kitchen was the only indoor plumbing and wood-burning stoves supplied the heat. As the story goes, Wes’ grandmother had a bathroom installed in 1935—outside, of course, because having one indoors was deemed unsanitary.
The couple felt fortunate to receive the home from his two bachelor uncles in 1987, despite its lack of modern conveniences. Living as bachelors, the uncles did little to improve the state of things. So when the Hartmans took ownership, they sought to make the house more functional for their growing family, while staying true to its historical roots. They hired architect Bruce Richey to integrate an addition that would realize these goals.
With Richey, the couple added a master bathroom, family room and utility room, and updated the kitchen. In doing so, they let the house’s most distinctive attributes guide several of their design choices. For instance, the arched windows on the front facade were carried through to the back of the home. A jeweled art glass window in the kitchen—originally put in by the Dowells— inspired an Italian tile backsplash, and the room’s blue and lavender color scheme. Richey also fabricated the cabinetry in both the kitchen and the family room to match the original paneled doors found throughout.
With historic homes, treasures come to those who dig. When the Hartmans ripped up the kitchen linoleum, they found a tight grain Douglas fir floor—and another story underneath. It turns out that the outdoor privy wasn’t the only renovation made in the ’30s. Wes’ uncles were moved to install a sturdy wood floor after his grandmother fell through the old one. In letting the house’s unique features, both above and underfoot, guide their renovations, Wes and Mona have also managed to preserve the home’s many stories—from the Dowells to the Hartmans.
The Goods
Homeowners Wes and Mona Hartman
Architect Bruce Richey | oregonarchitect.com
Builder Randy Bogardus of Oregon Architectural Millwork & Manufacturing | archmillwork.com
The Legacy House
Bruce Drake, a business professor at the University of Portland, first saw the cottage on his morning commute through Portland’s Mocks Crest neighborhood. He loved the stonework in the home’s facade and the circular window nestled within it—features more common to houses in the English countryside than the Pacific Northwest. “It was absolutely elegant,” he recalls. “I thought, if that house ever goes up for sale, I’m buying it.” Soon after, a ‘For Sale’ sign out front prompted him and his wife, Eileen, to inquire.
They discovered that the cottage had a rich history. It was a model home built by The Oregonian in 1928, designed to demonstrate how native woods could produce highly decorative effects. By the time the Drakes stepped inside seventy-four years later, however, the interior was a disaster. A 1970s-era kitchen renovation had left dark cabinets, laminate flooring and a green-orange backsplash. Moreover, there was poorly installed sheetrock, and layers of paint and carpet that had diminished the original woodwork. Despite this, the couple bought the house in 2002, and decided to restore it using sustainable and salvaged materials.
Bruce found fifty newspaper articles describing the house’s construction. Next, the couple hired Karen Richmond, a designer with Neil Kelly, to help them get the historic details right. Once they started the demolition, the house proffered more clues about its original form. While gutting the kitchen, they found a remnant of bullnose tile inside the wall that would inspire new countertops. A built-in closet in the master bedroom was hidden behind drywall.
All of their hard work paid off when the finished home was accepted into the National Register of Historic Places. In a strange twist, Bruce learned that the cottage ’s original architect was his great uncle. This discovery, he says, made his first sighting of the house, and its subsequent restoration, seem much like fate.
The Goods
Homeowners Bruce and Eileen Drake
Design/Build Karen Richmond | Neil Kelly | neilkelly.com
DIY Restoration of Vintage Furniture
Refinishing furniture is expensive, time-consuming and not always necessary. Try these tips before you resort to stripping the piece.
Cleaning
Cleaning is always step one and may be enough to give the piece a new life. Use an oil-based wood cleaner. If this isn’t enough, use a mild solution of warm water and liquid detergent. Rinse and thoroughly dry with a soft cloth. If a “haze” is left over, buff lightly with steel wool—following the direction of the wood grain.
Re-Amalgamation
Re-amalgamation helps when finishes crack, leaving an alligator-like pattern on the wood. Use a solvent to eliminate deep grime and cracks. Apply with a clean, dry natural bristle brush and work in quick, long strokes. Multiple coats may be necessary. When complete, lightly buff with the grain. To finish, wax with a hard paste and buff.
Overcoating
Overcoating enhances wood color. Find a stain that matches the current color. Stain the entire piece, let set for fifteen minutes and rub off. Repeat until stain matches original. When dry, buff with steel wool and polish with a tack cloth. Apply a coat of the original finish. Let set two days. Buff, wax with a hard paste and polish.









