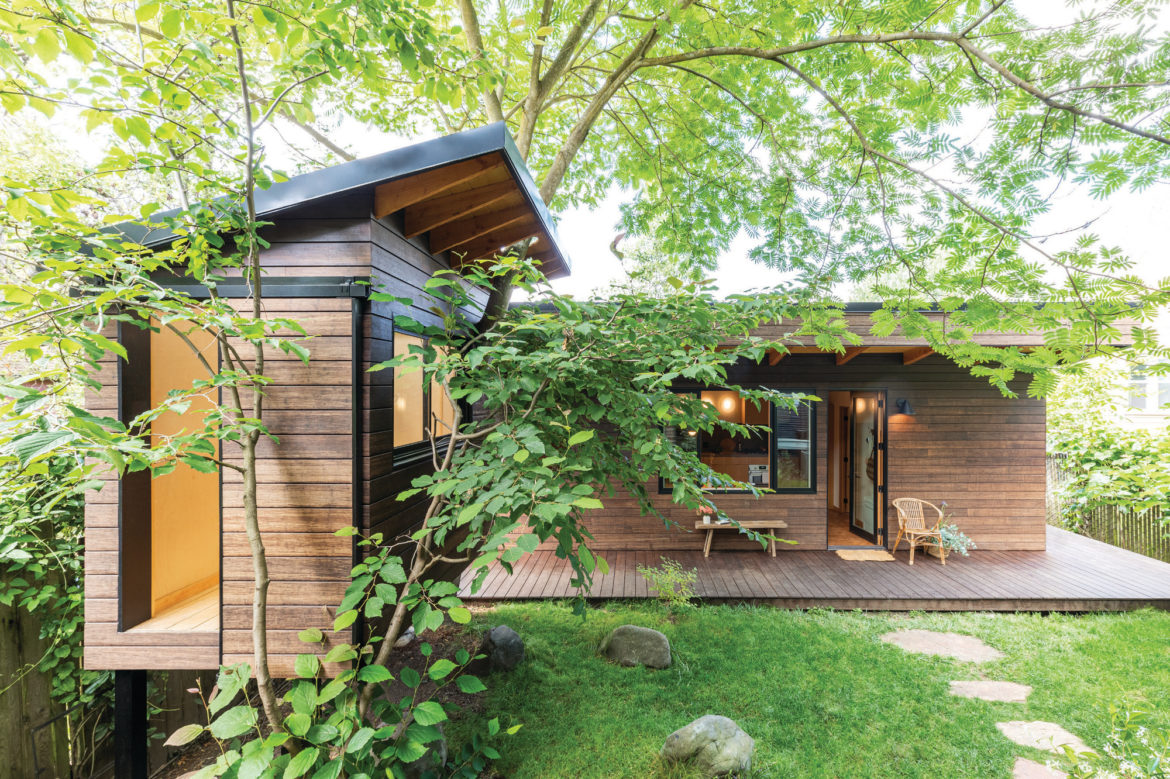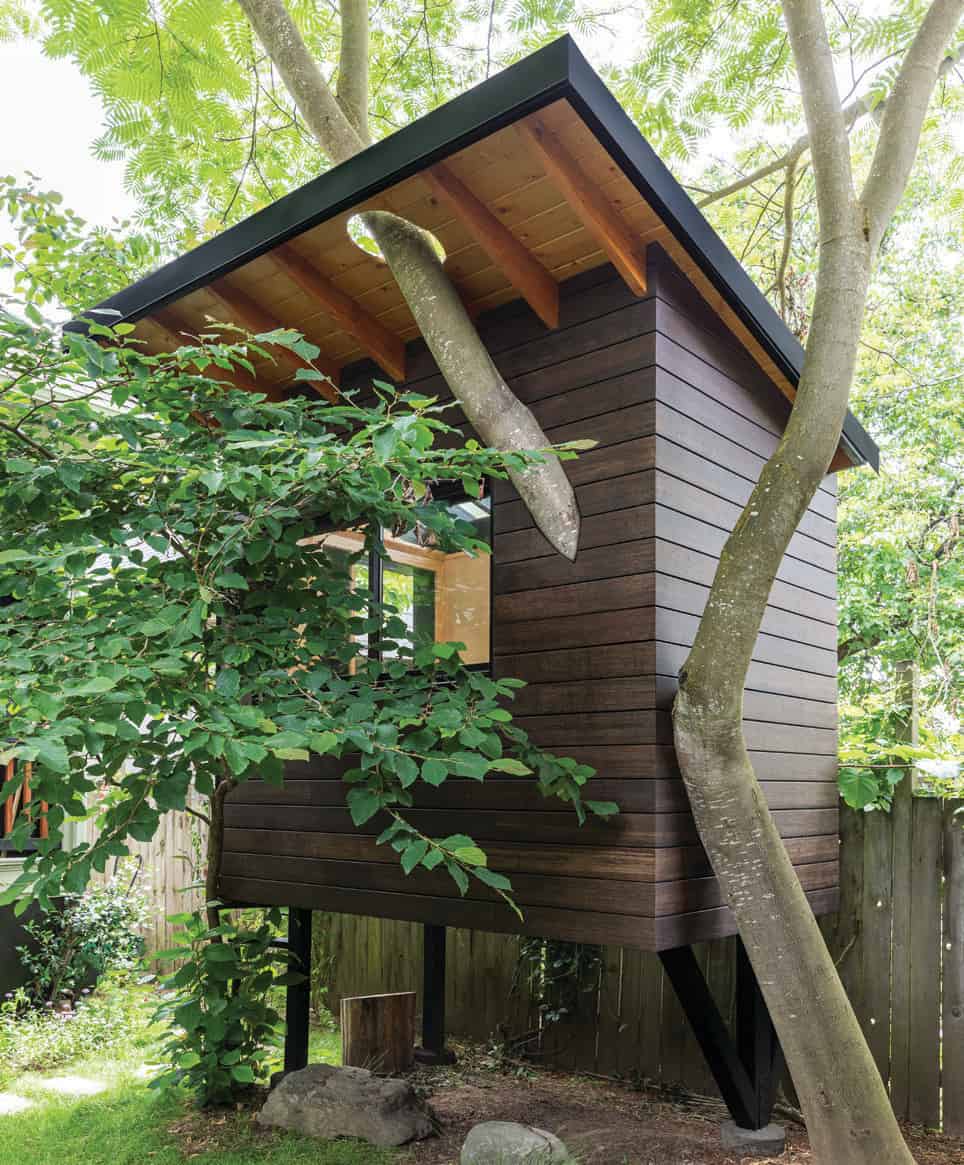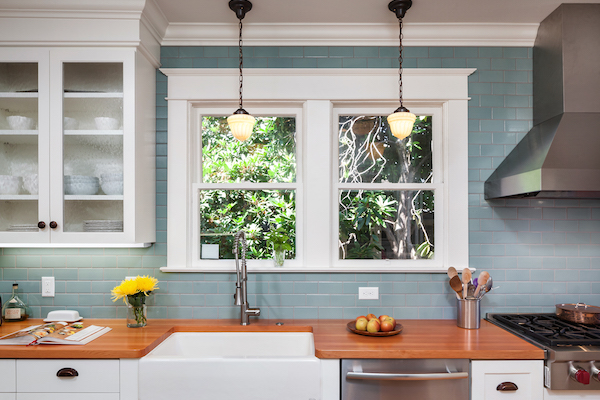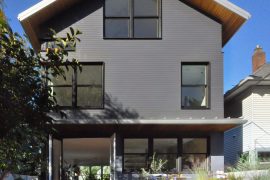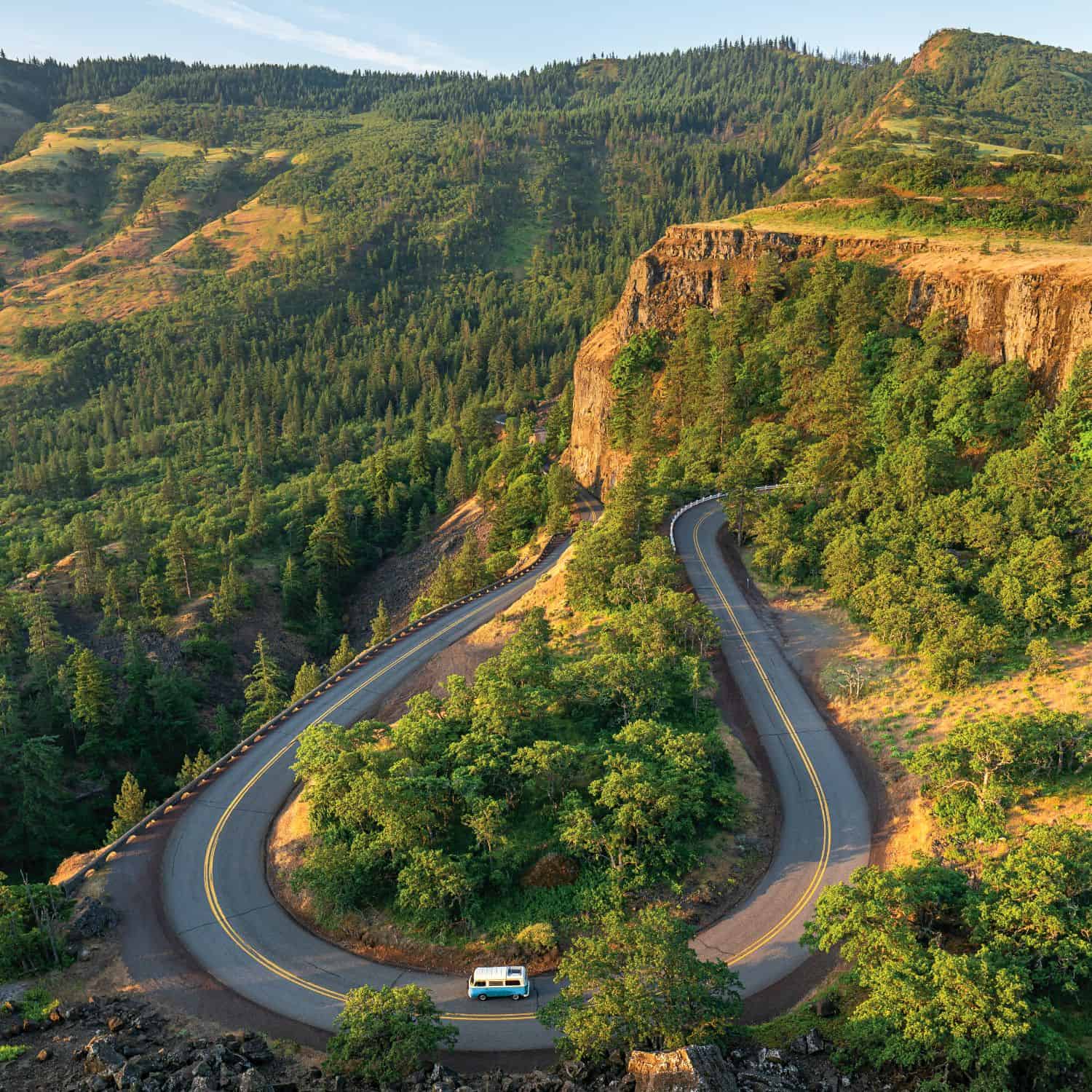Photography by Christopher Dibble
The beginning of Grey Shaeffer’s treehouse adventure was as a child at her parents’ farm in Forest Grove. Her father built an A-frame treehouse that spanned two trees, and as an adult, Shaeffer made some updates to the original. “I was 19, and I didn’t want to move back into the house because I’d gone to school overseas, so I moved into the tree house,” recalled Shaeffer. “So, I actually remodeled that tree house and lived in it, with plumbing and everything.”
Years later, as a designer and founder of Willa Work, Schaeffer was building an Accessory Dwelling Unit (ADU) in her Portland backyard, and it was a natural decision to add a treehouse, using leftover building materials from the larger project. “I wanted a treehouse for me and my kids,” said Schaeffer, who fashioned hers into an office space, but also saw it get used as a prime nap spot by her 3-year-old. “Treehouses are a place to get away and have your Walden Pond moment,” said Schaeffer. Here’s a rough guide to how she did it:
PICK A TREE
“It was the only tree I had,” said Schaeffer of choosing the one for this particular project. She would have preferred an oak, Douglas fir, or redwood: “You want to choose a tree that’s going to live a very long time and that has really good architecture, so to speak. Also, have an arborist out to check it over beforehand to flag any problems.”
BUILD THE FOUNDATION AND FRAME
(Note: Technically, this project is not a treehouse, since it is supported by posts, rather than the tree alone. Schaeffer recommends the Garnier Limb and associated hardware for installing a treehouse that doesn’t make contact with the ground.)
Check your local jurisdiction regarding whether a building permit is required for your project. For Shaeffer’s treehouse, the team sunk concrete footers into the ground to stabilize the four x four wood pilings, using the tree to support the fourth corner. Then, they added a platform and framing for the walls and shed roof.
FINISH
Shaeffer added a sliding door at one end, as well as an operable window. The exterior siding is a fused bamboo product from Dasso XTR, in classic espresso, to match the nearby ADU. The team insulated the interior cavity of the walls, then finished them in birch plywood. The roof received polycarbonate to bring sun into the interior.
As far as water xagetting in via the tree limb? “There’s a donut around the limb of the tree, a little higher up, so that when rain comes down the branch, it hits the little donut, and then just drips off of that,” said Shaeffer.


