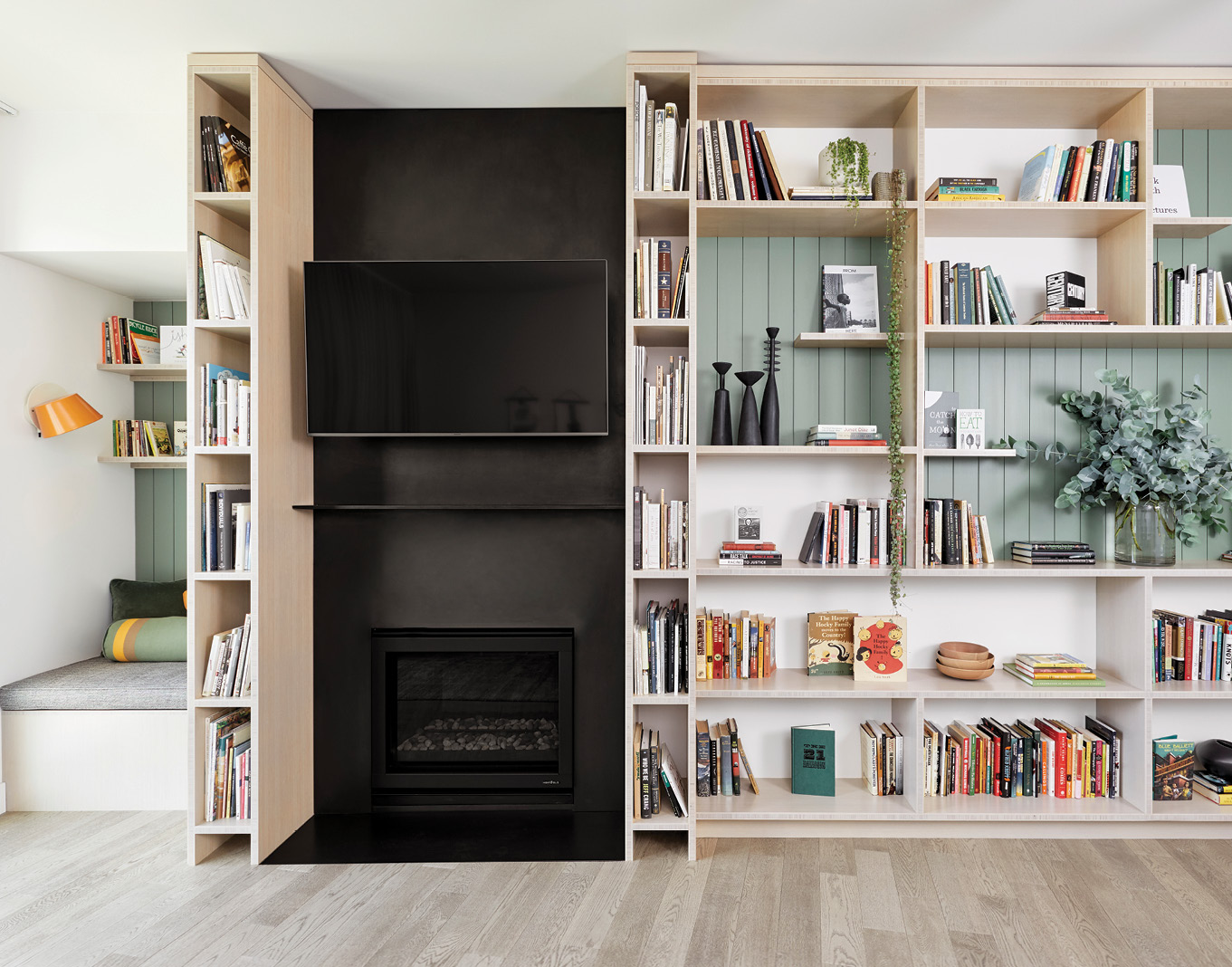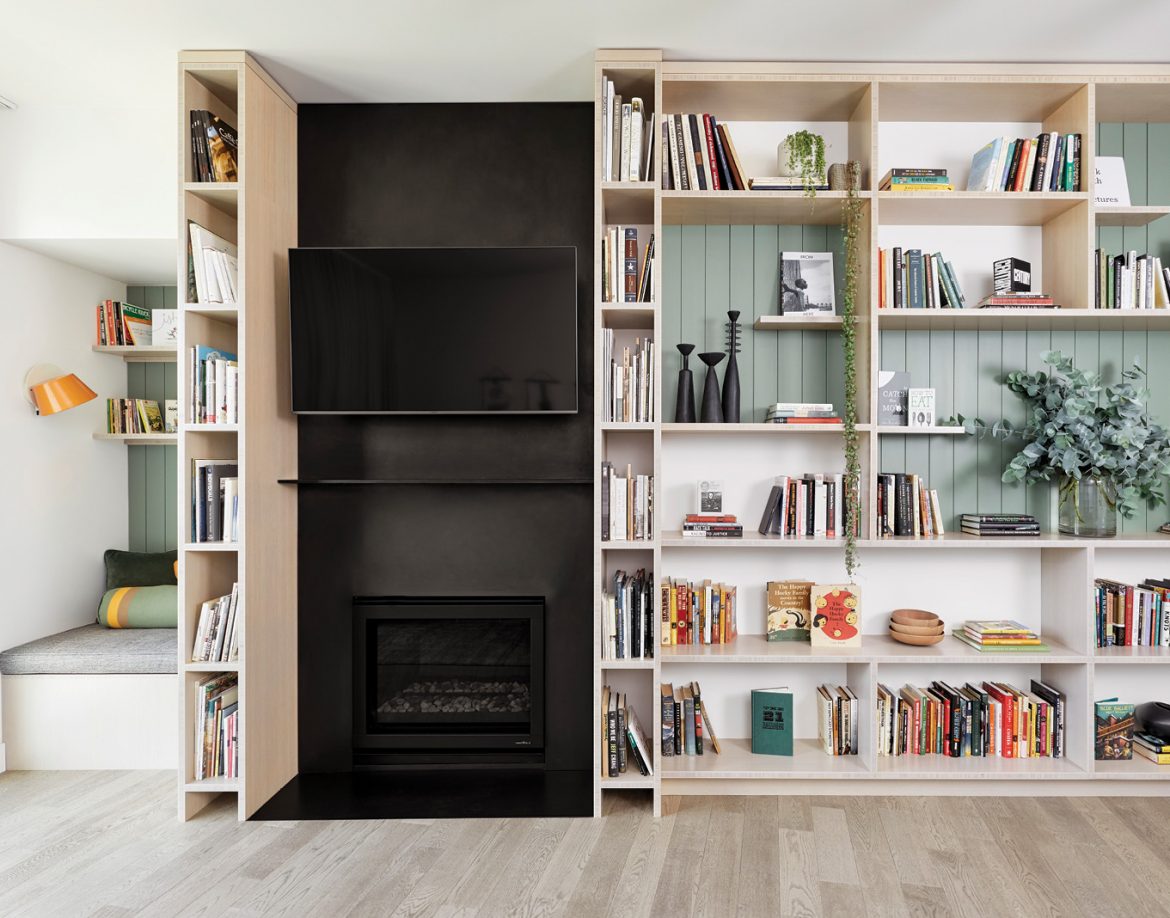Beaverton condo makeover transforms a blank box into a custom-designed sanctuary
written by Melissa Dalton

When Maurice and Dori King first walked through the door of the Beaverton condo they now call home, they saw a beautiful tree-lined view through the living room’s tall windows. But that was soon followed by a plethora of drab builder finishes, from taupe carpeting to beige bathroom tile. Turns out, that was exactly what the couple needed. The unit had not been modified much since the building’s construction in the early aughts, making it ripe for reinvention. “What excited me more than anything else was that it was a box,” Maurice said.
Before considering condo life, Maurice, a sales director at Nike, and Dori, an educator at Oregon Episcopal School, raised two children and, most recently, lived in a modern Craftsman in Bethany Village. That 2,000-square-foot house served certain purposes well. “We are people who love to gather others and collect so many wonderful people,” Dori said. “It was a great house for that.” Something with a smaller footprint, however, grew more appealing when the couple realized their oldest son would not be moving back home after finishing college. “It’s like parental permission,” she said. “‘The world is open to you, Mom and Dad, do what you like.’”
In 2018, the couple pivoted to a condo in The Round, a crescent-shaped, mixed-use development in Beaverton, outfitted with sixty-three luxury units, ground-level retail, and curving around a public plaza for farmers markets and outdoor theater, all beside the Beaverton Central MAX station. They liked the condo’s single-level conditions for aging in place, the hassle-free commute to their jobs, and the potential of a closer-knit community: “Whether you see your neighbors all the time or not, I think it’s important, especially as you get older, not to insulate,” Dori said.
A Mindful Downsize

Moving from 2,000 square feet to a two-bedroom, two-bath home just under 1,200 square feet required significant downsizing, but the couple found an agile guide through the process in their interior designer, Stephanie Dyer, of the Portland-based Dyer Studio. “As an athlete, I have not taken on any sport without having some sort of coaching,” Maurice said, noting that hiring a design team felt similar. “I’m always better by being able to approach anything with some sense of an education.”
Dyer helped the Kings identify their most important belongings and all of the activities that their new home needed to accommodate. “We dubbed it a mindful downsize,” Dyer said. The project quickly earned the nickname “Books and Shoes” for the couple’s favorite pastimes, including her love of reading and his affection for sewing clothes, and Dyer’s design prioritizes their interests. In that way, although their new home is smaller than their previous Craftsman, it feels bigger. “When you think about houses that were built in that time period, in the early 2000s, everything was big,” Dori said. “So, there is a big cavernous bathroom, this big cavernous closet, but it just wasn’t as thoughtful.”
We sweat the details. Every room was intentional.
— Maurice King, homeowner
Seamless Form and Function
Now, upon stepping inside the Kings’ new home, a wall of floor-to-ceiling bamboo shelving in the living room is an eye-catching focal point for Dori’s books. It echoes the scale of the tall windows, and Dyer varied shelf depths to create multiple opportunities for display. Sections backed with sage green paneling makes the installation textural. A column of inky black steel defines the fireplace and disguises the television, while also providing separation for a cozy reading nook. Across from it, a sectional from Perch Furniture can easily seat eight. “There are a couple of zip codes going on here,” Maurice joked of the sofa’s size.
For the once-lackluster kitchen, the team refaced the existing cabinets, updated the sink and appliances, and fashioned a bamboo-wrapped peninsula that’s a multitasking powerhouse. The peninsula hides the refrigerator, provides extra storage for both the entry and kitchen, and acts as a prep space and dining spot, with several sleek HAY stools tucked underneath the counter.

“We sweat the details,” Maurice said. “Every room was intentional.” The evidence of that approach is seen throughout, from the laundry closet that also hosts a “garage” for storing road bikes and sports equipment, to the desk space in the “everything room” that doubles as a sewing table, to the wingback chair in the bedroom, nicknamed “Dorpheus” for its resemblance to a Matrix set piece, which gives Dori another quiet spot to curl up with a book.
Artful décor pieces express what Dyer calls the couple’s “refined but playful” aesthetic, with a palette of soothing grays and greens, gray-washed oak floors, and pops of orange and indigo, all inspired by Maurice’s favorite Pendleton wool blanket. In the bathroom, green and gray tiles run in graphic stripes from the soaking tub through the walk-in shower and up the opposite wall, behind a bamboo vanity topped with a custom concrete sink. Artwork from local makers includes accent walls in Makelike wallpaper, a mesh sculpture by Eric Boyer and Bobbie Specker vases in the living room.
When the project wrapped in 2019, the couple had not one but two parties to celebrate. “We had forty-plus people in here, and everybody fit comfortably,” Maurice said. The first party was for their family, as well as the design-and-build team and their families. “We had such wonderful artisans who worked on this place,” Dori said. The second party was for their new neighbors. “It was a nice way to be able to say thank you, because for almost six months there was a Ram Board runway from our door almost all the way up to the elevator,” Maurice said.
Since then, the Kings have seen just how well the home works for them, whether hosting a weekend get-together or just coming home from work during the week. The remodel “has made the space so livable,” Dori said. “I refer to it as a sanctuary. It’s like you can come home from a really busy day and feel like, ‘Ah, I’m at home and everything’s great.’”









