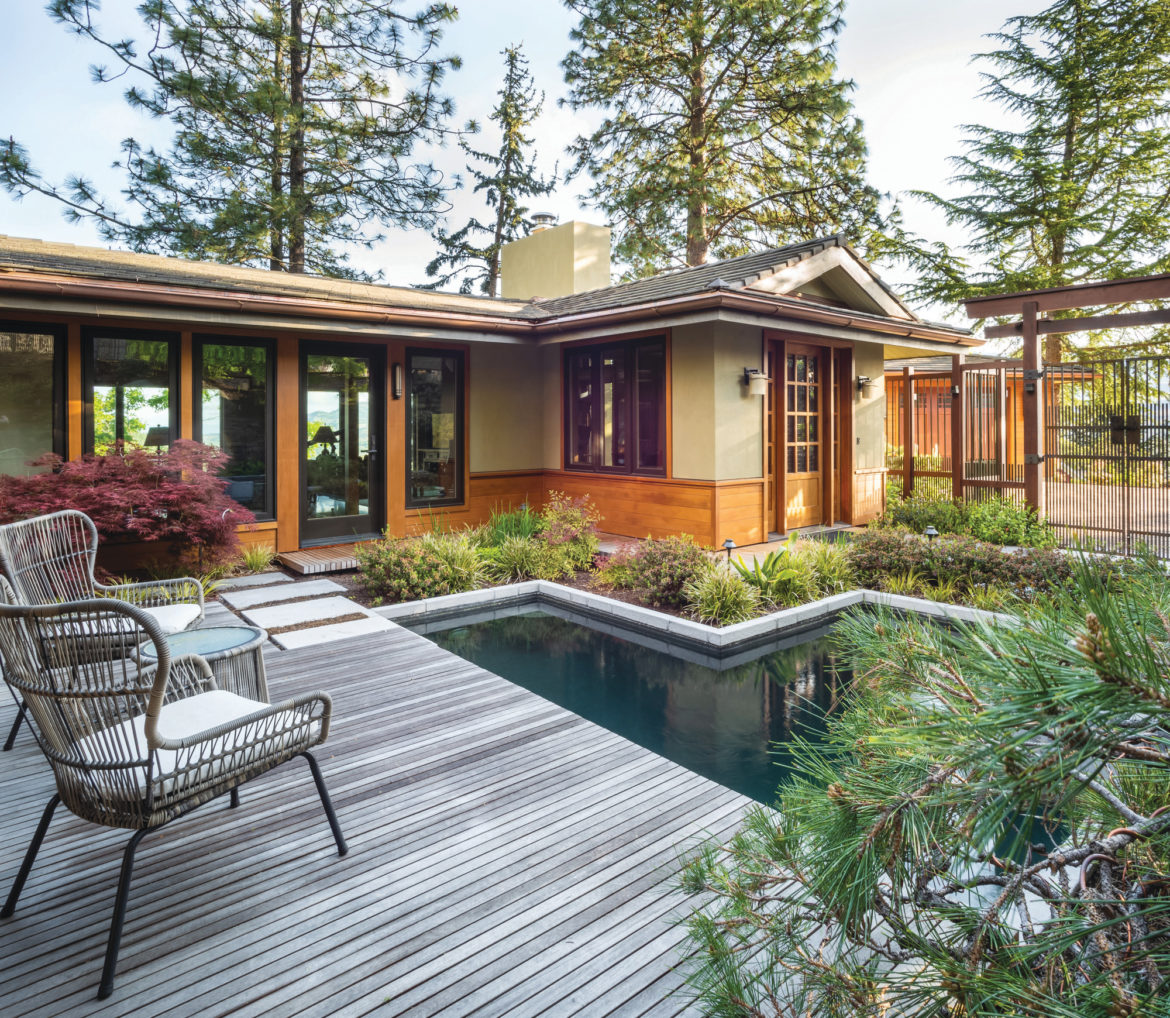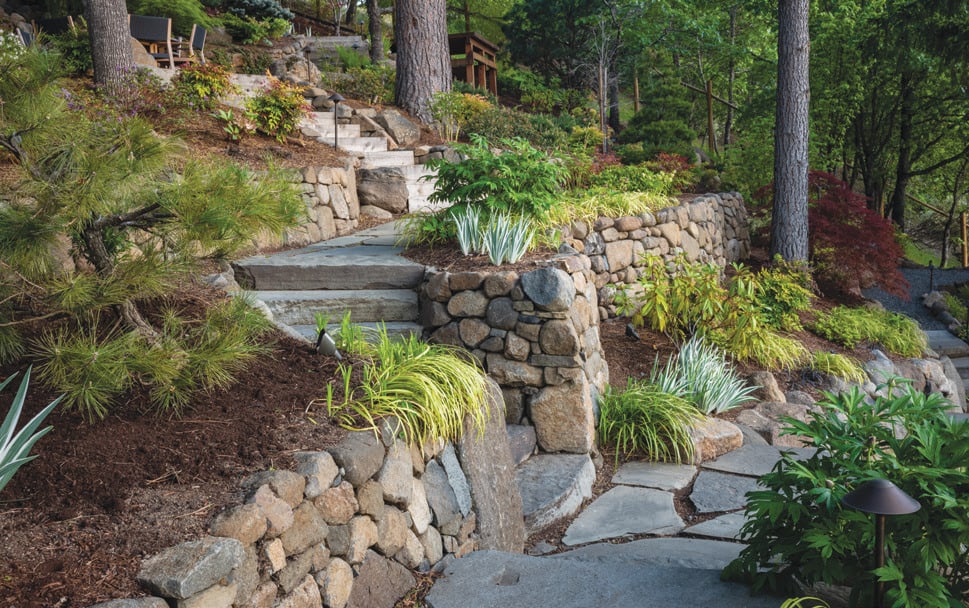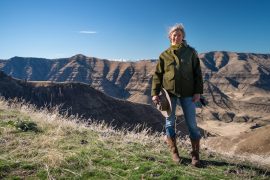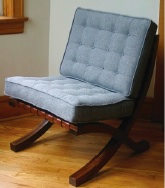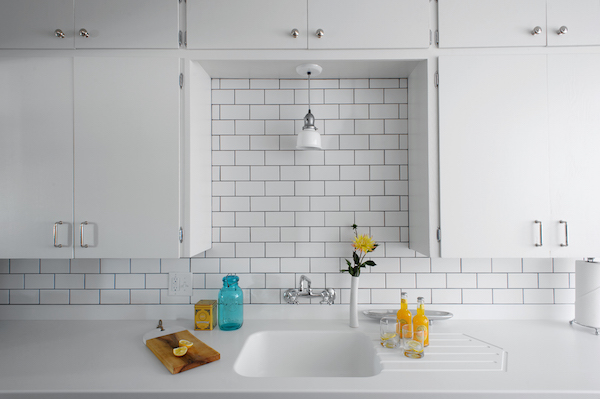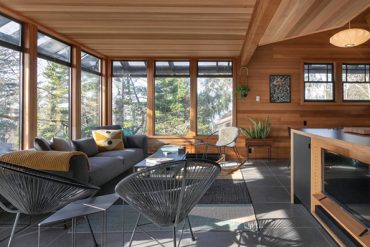Serene outdoor spaces with elegant water features transform two Oregon homes
Written by Melissa Dalton
Ashland: A tranquil courtyard replaces a driveway
This mid-century home close to downtown Ashland sits on an enviable lot: it’s about two acres, complete with majestic, mature evergreens and views down to Lithia Park and across the valley. But when Jeff Mangin bought the property in 2014, the yard was not living up to its potential. “The house was interesting, the site was not,” said landscape architect Kerry KenCairn of KenCairn Landscape Architecture in Ashland, who worked with Mangin and locally based Solid Ground Landscape to change that.
Mangin, who’s retired from the finance industry, picked the property for its privacy and proximity to the park, where he likes to hike. He started with a total gut on the house, keeping only the framing and part of the foundation. The garage was converted to a principal suite so it could be on the same level as the main living spaces. A detached garage was built 25 feet away, which left an abandoned patch of driveway in a prime location by the house.
This would become a new courtyard inspired by Mangin’s love for traditional Japanese gardens. In 2015, Mangin and family donated over a million dollars to the City of Ashland for an authentic Japanese Garden at Lithia Park, in memory of his late wife, Beatrice Marechal. Before that, he occasionally bought a Japanese maple at the nursery and visited Japanese Gardens up and down the coast. “I’ve definitely been to the gardens in Portland, San Francisco and Seattle,” said Mangin. “But I’ve never had the opportunity to have one of my own.”
As KenCairn drafted plans to transform the old concrete driveway into a tranquil, Japanese-inspired courtyard, the first question was whether to make the koi pond more naturalistic or contemporary. They settled on the latter, giving it a crisp limestone border to set off the surrounding plants. Five thousand gallons of water and a depth of 8 feet ensure the koi fish have plenty of places to hide, keeps the water temperature stable, and maintains protection from raccoons and swooping birds. A prominent block of honed limestone conceals the pond’s water source, and creates the soothing sound of cascading water.
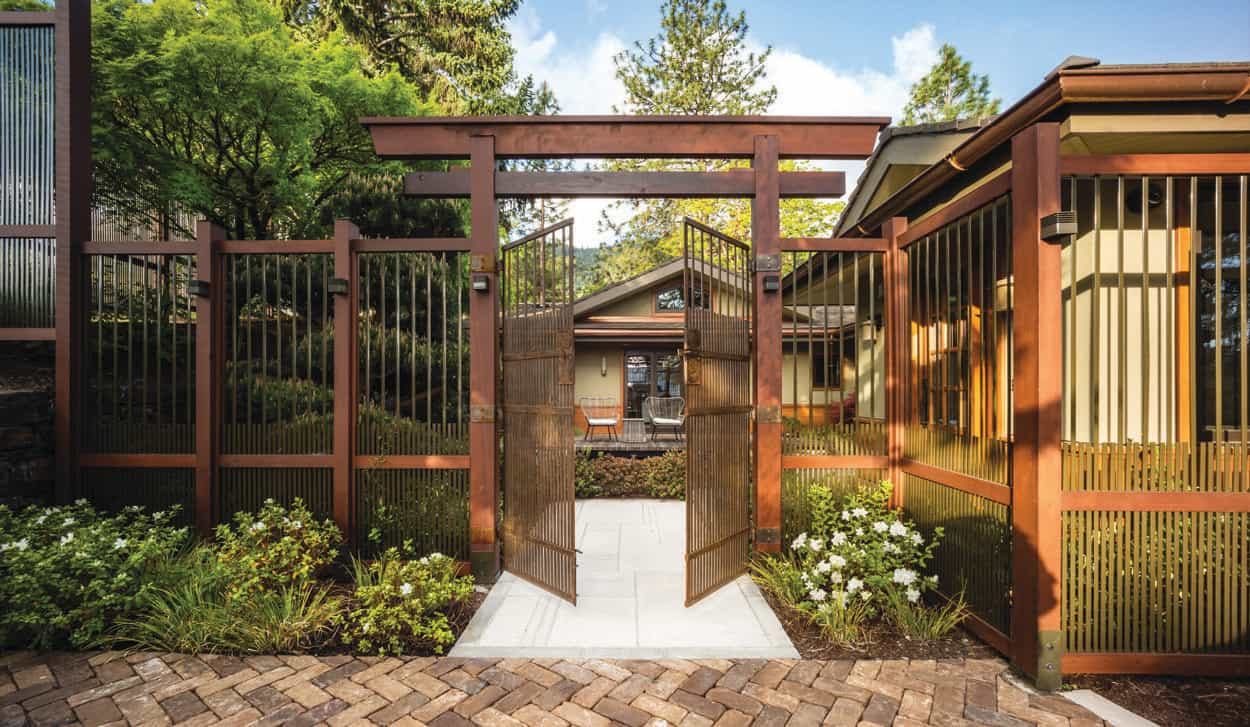
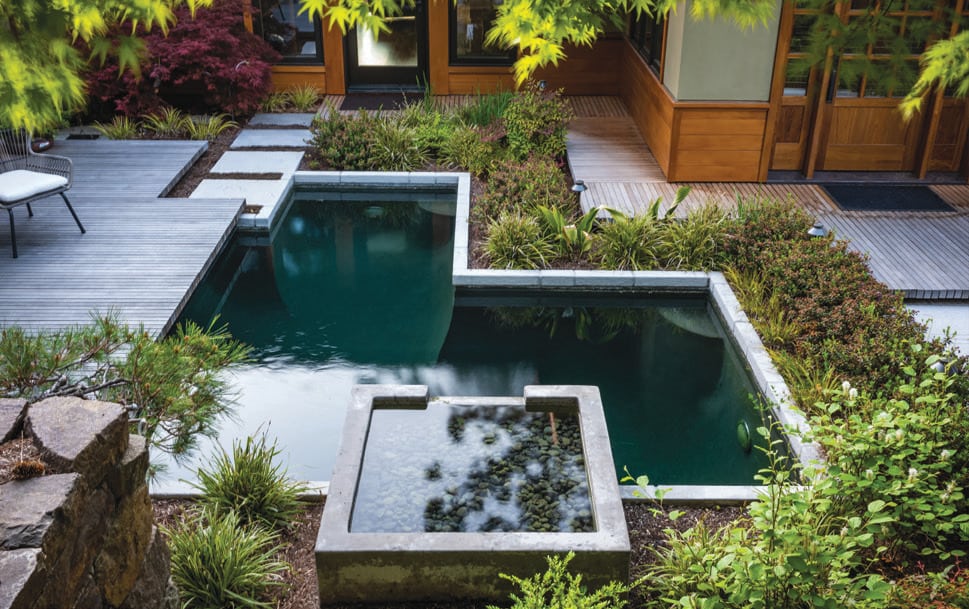
Elevated walkways and teak decks keep rogue footfall from stomping the greenery. A historic Japanese screen inspired KenCairn’s design for the fence and gate. Handcrafted from wood and powder-coated steel and using mortise and tenon joinery, he attached the wood without nails, screws or glue. “It was like a puzzle,” said KenCairn.
The rear of the property needed equal attention. A steep slope made it difficult to traverse the whole site and access an existing outbuilding. Solid Ground Landscape terraced the slope and interlaced new bluestone walkways, while KenCairn planted large Japanese maples in the surrounding forest to seamlessly knit front and back together. “I always said that I wanted a house that brings the outdoors in and all feels connected as one,” said Mangin. “And now this house really does that from almost all angles.”
Lake Oswego: A historic home adopts indoor-outdoor life—and far-flung views
Not many pre-World War II houses can embrace the modern love for indoor-outdoor living, but this Lake Oswego charmer built in 1925 had potential, as it’s perched to offer views of Oswego Lake, the Stafford hills and Mount Hood. In 2016, Kristen Aghdaei and her husband were planning to return stateside with their family after a few years abroad in Germany, and Aghdaei had her eye on the house from 5,000 miles away. As soon as they could, they paid a visit to the house. “It did not disappoint,” said Aghdaei. “We went through the house quickly and stood quietly on the back deck, just taking it in. We knew within minutes this was the place we were coming home to.”
After purchase, they reached out to Lane Cooper, founder and president of the Portland-based Cooper Design Build, to streamline several interior elements and upgrade mechanicals. Then it was time to address the backyard. Having lived in California and experienced the Loma Prieta, a 1989 earthquake that had a magnitude of 6.9, Aghdaei and her husband wanted to take care of the steep drop-offs on both sides of the house.
To that end, Cooper’s firm worked with PLI Systems in Hillsboro to install seismic retaining walls and shore up the hillside. Then the team dropped twenty pin pilings to anchor the addition of a sleek lap pool and hot tub. The pool’s infinity edge draws the eye out to the views, and serves a few sensory purposes. “We matched it up with the skyline, so there’s this beautiful reflection of all the clouds in the sky,” said Cooper. “And when you swim up and sit on that edge and look out, there’s the peripheral noise from the waterfall.”
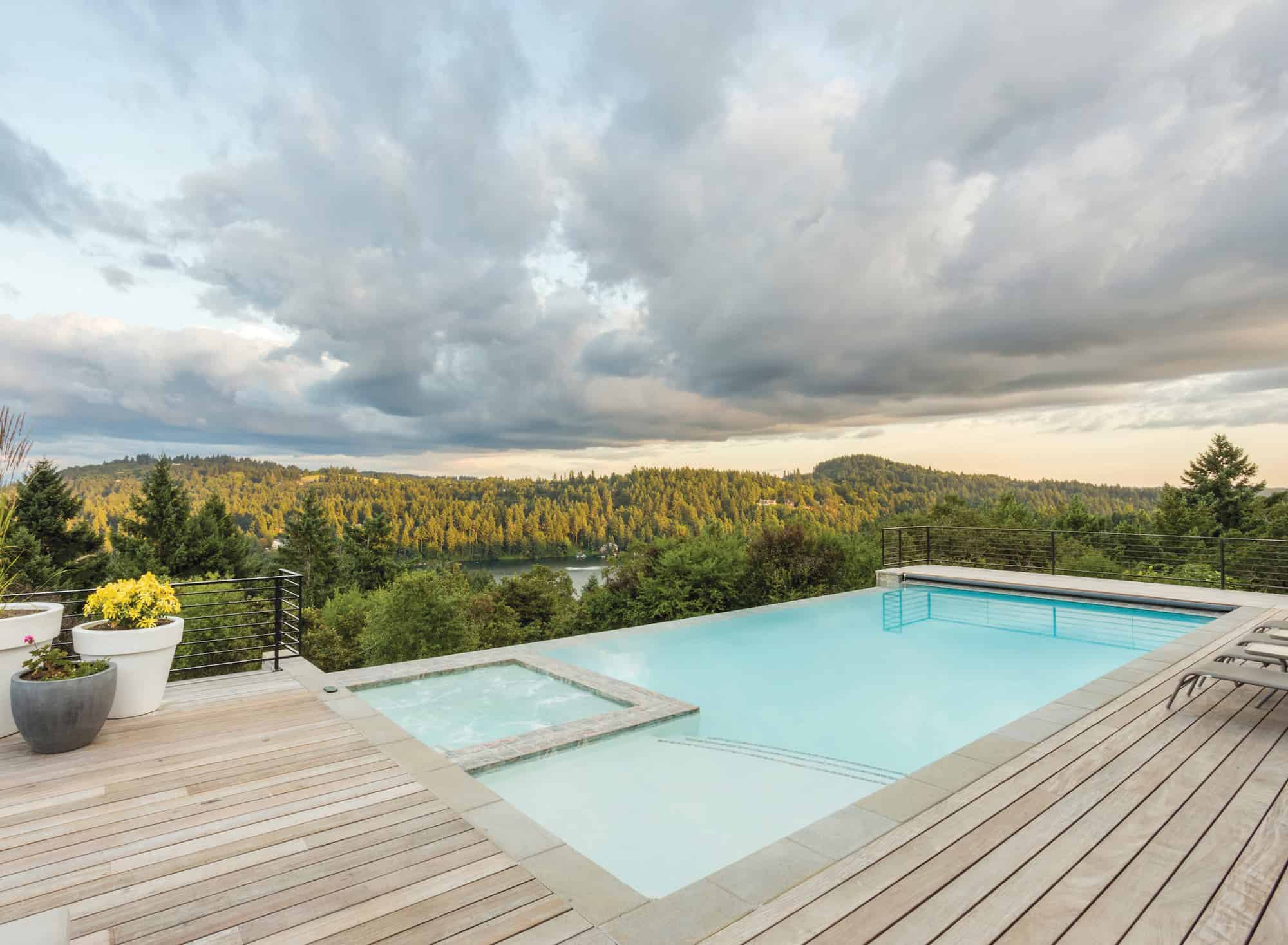
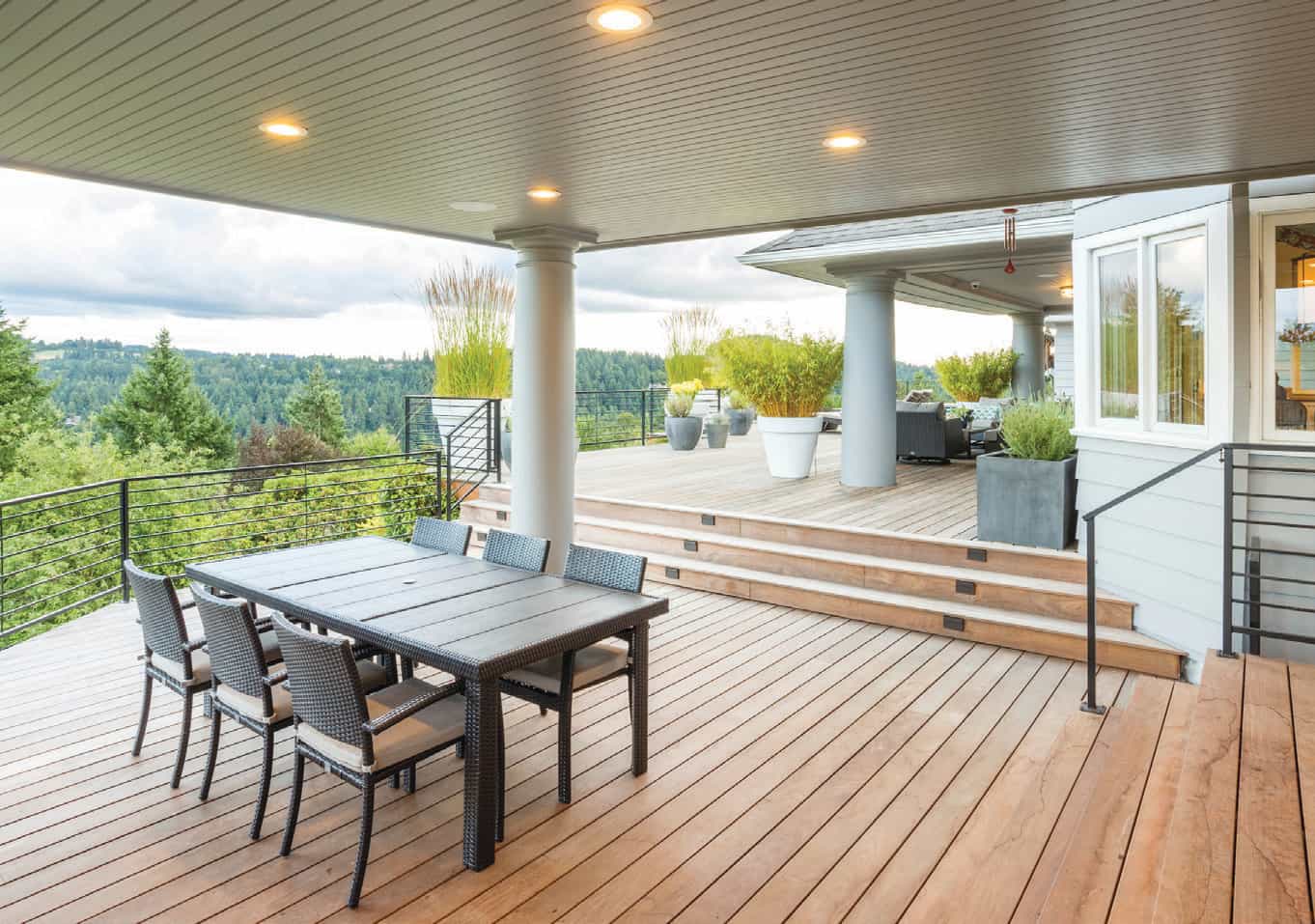
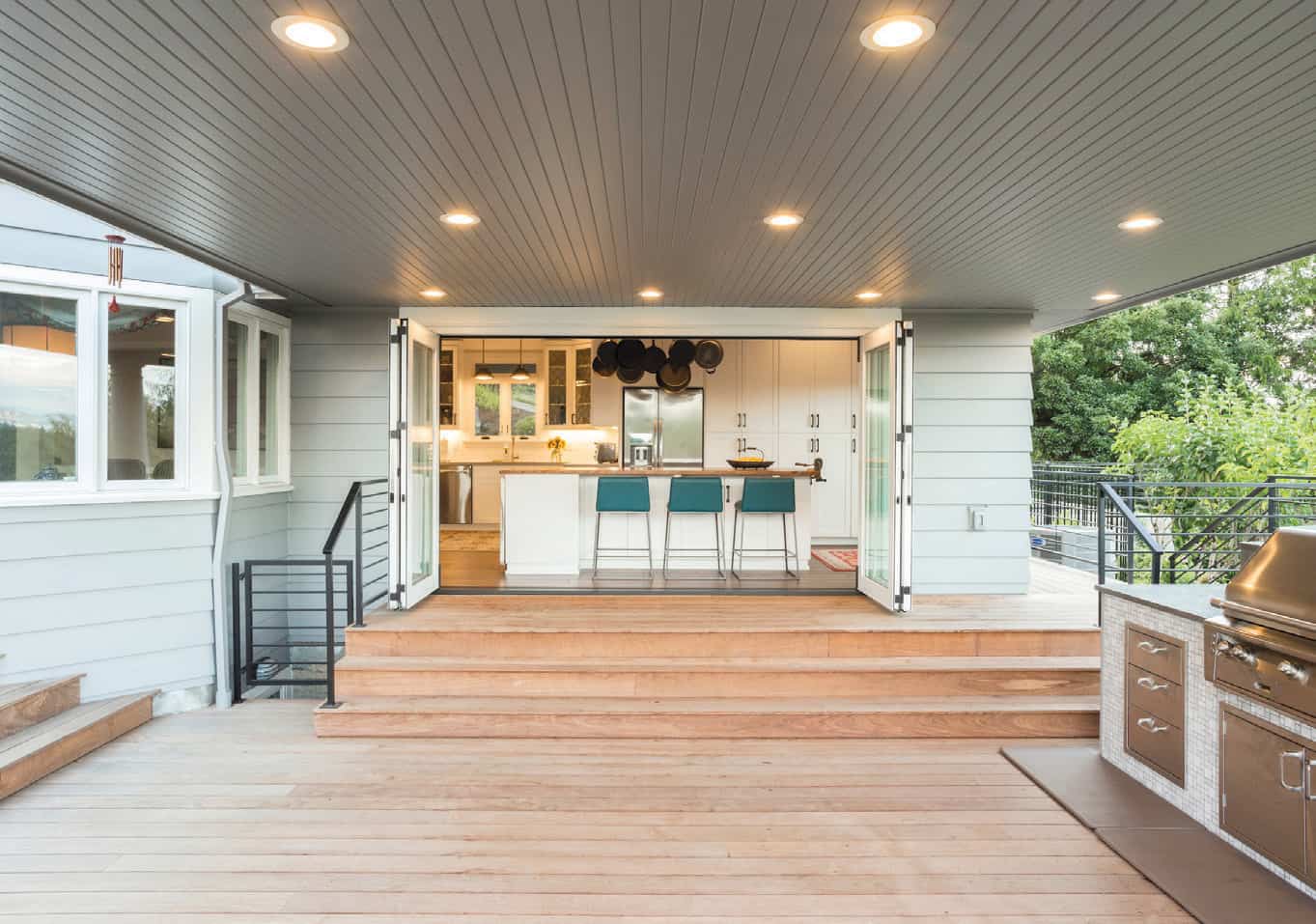
A gravel pad off the kitchen received a portico, which was designed and built to match the proportions and style of the existing portico over the outdoor living room. A grill station and dining set were tucked underneath the new structure for weather protection and unimpeded access to the indoor kitchen. “It was important to be able to connect the barbecue to the kitchen, so they could flow in and out very easily and extend their living space,” said Cooper. Two sets of ten-foot-wide, folding La Cantina doors facilitate that, with one replacing a picture window in the living room and one going in at the kitchen. The firm then rebuilt the old decks and tied in new decks using beautiful, hardy ipe wood, and surrounded the perimeter with a slim metal railing that doesn’t block sightlines.
Since completing the project in 2018, Aghdaei and her family have espoused the indoor-outdoor flow at their home no matter the season, whether watching storms roll in to the ridge or taking a dip in the pool on a hot summer day. “We live outside on the deck as much as we can,” said Aghdaei. “This is our Xanadu.”


