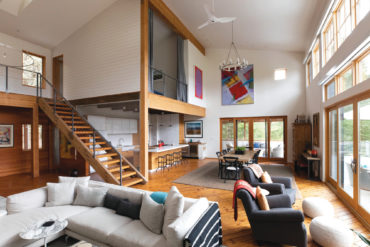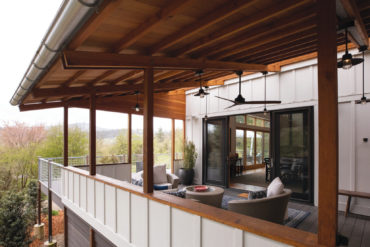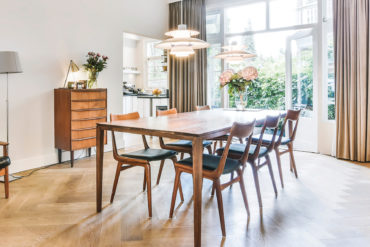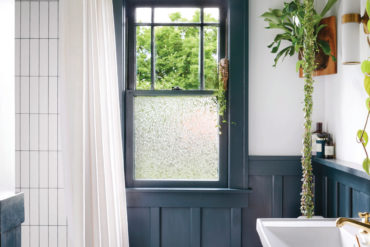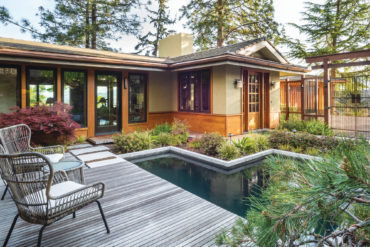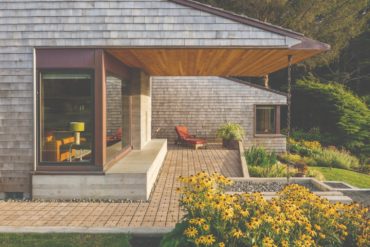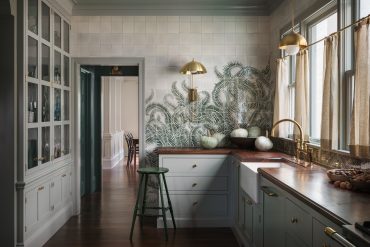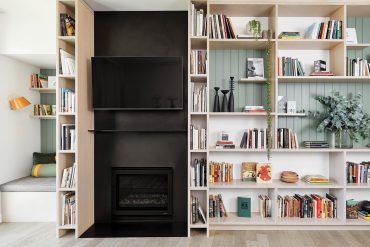Home Stay
What makes an Airbnb retreat feel special? Two popular Oregon hosts offer tips for your home or rental written by Melissa Dalton Tabula Rasa Farms: A Scandinavian-Influenced Farmhouse in Carlton The Airbnb reviews of The Farmhouse@Tabula Rasa Farms are effusive. “This home was beyond amazing,” reads one. “If you appreciate design, this is your spot,” goes another. One really makes their case: “Every single light has a dimmer in the entire house.” After all, when the farmhouse’s owner, Brenda Smola-Foti designed the farmhouse more than a decade ago, she paid careful attention to the details, especially lighting. “I did a lot of things to get north light, because that’s the steady light that a painter likes,” said Smola-Foti, who grew up working on her father’s cattle ranch in Oklahoma, and now describes herself as “an artist who made the jump to farmer.” In 2008, Smola-Foti bought twenty-three acres of farmland…


